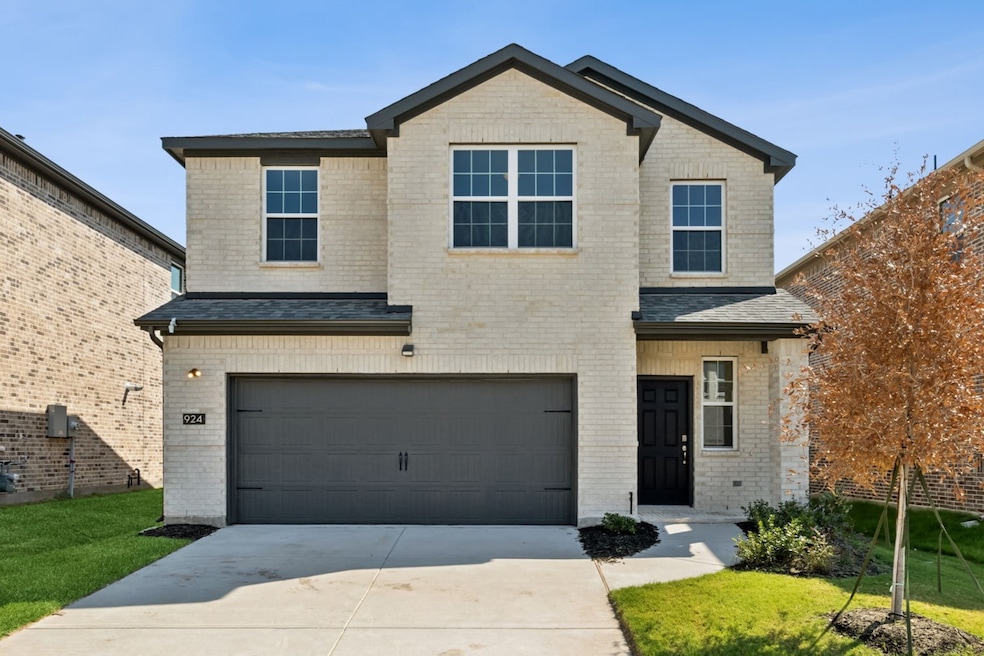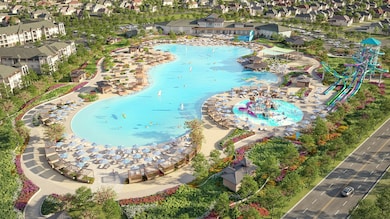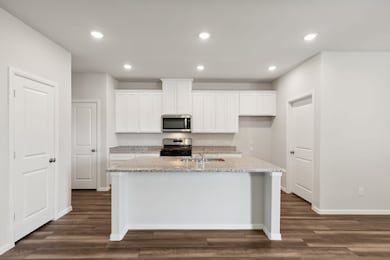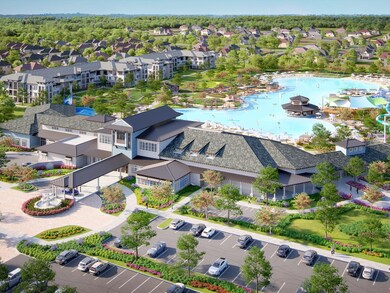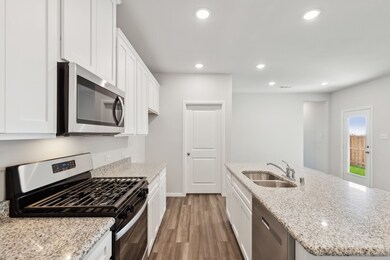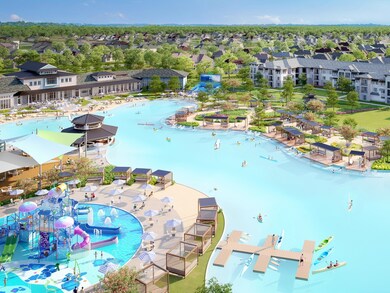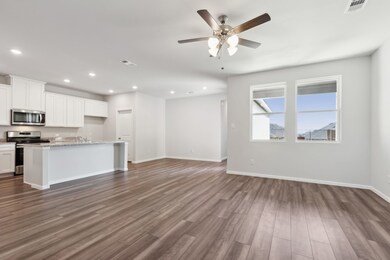Estimated payment $2,452/month
Highlights
- New Construction
- Covered Patio or Porch
- Interior Lot
- Loft
- 2 Car Attached Garage
- Wireless Security System
About This Home
Dawson Plan – LAGOON LIVING - Lagoon life is coming to AnaCapri, a master-planned community in Anna ISD that combines luxury living with small-town charm in one of the fastest-growing cities in the area. From top-rated schools and lush parks to luxury fitness facilities and a resort-style lagoon, AnaCapri delivers an elevated lifestyle designed for comfort and lasting memories. Megatel Homes’ Dawson plan is a 2-story, 1,777 square foot home featuring 3 spacious bedrooms, 2.5 bathrooms, a versatile loft, covered patio, and a 2-car garage. Thoughtfully designed for modern living, featuring an open-concept layout and smart, functional design—perfect for everyday comfort and effortless entertaining. Situated on a 40 ft lot, this home is available with elevation A, showcasing a distinct and stylish exterior design. Learn how to get a 4.99% FIXED RATE for a 30 Year Mortgage (6.352% APR) on select homes through November 30th.
Listing Agent
Jagjit Singh Brokerage Phone: 214-620-9277 License #0326070 Listed on: 11/07/2025
Home Details
Home Type
- Single Family
Est. Annual Taxes
- $4,694
Year Built
- Built in 2024 | New Construction
Lot Details
- 4,948 Sq Ft Lot
- Lot Dimensions are 42x120
- Wrought Iron Fence
- Wood Fence
- Landscaped
- Interior Lot
- Sprinkler System
- Many Trees
HOA Fees
- $116 Monthly HOA Fees
Parking
- 2 Car Attached Garage
- Front Facing Garage
- Single Garage Door
- Garage Door Opener
Home Design
- Brick Exterior Construction
- Slab Foundation
- Composition Roof
Interior Spaces
- 1,777 Sq Ft Home
- 2-Story Property
- Ceiling Fan
- Decorative Lighting
- ENERGY STAR Qualified Windows
- Loft
Kitchen
- Electric Oven
- Gas Cooktop
- Microwave
- Dishwasher
- Disposal
Flooring
- Carpet
- Tile
- Vinyl
Bedrooms and Bathrooms
- 3 Bedrooms
Home Security
- Wireless Security System
- Fire and Smoke Detector
Eco-Friendly Details
- Energy-Efficient Appliances
- Rain or Freeze Sensor
- Energy-Efficient Thermostat
- Ventilation
Outdoor Features
- Covered Patio or Porch
- Exterior Lighting
- Rain Gutters
Schools
- Joe K Bryant Elementary School
- Anna High School
Utilities
- Central Heating and Cooling System
- Heating System Uses Natural Gas
- High-Efficiency Water Heater
- High Speed Internet
- Cable TV Available
Community Details
- Association fees include ground maintenance, maintenance structure
- Guardian Association Management Association
- Anacapri Subdivision
- Greenbelt
Listing and Financial Details
- Legal Lot and Block 6 / N
- Assessor Parcel Number R-13232-00N-0060-1
Map
Home Values in the Area
Average Home Value in this Area
Tax History
| Year | Tax Paid | Tax Assessment Tax Assessment Total Assessment is a certain percentage of the fair market value that is determined by local assessors to be the total taxable value of land and additions on the property. | Land | Improvement |
|---|---|---|---|---|
| 2025 | $4,694 | $312,145 | $97,500 | $214,645 |
| 2024 | -- | $50,000 | $50,000 | -- |
Property History
| Date | Event | Price | List to Sale | Price per Sq Ft |
|---|---|---|---|---|
| 11/10/2025 11/10/25 | Price Changed | $369,000 | -2.6% | $208 / Sq Ft |
| 11/07/2025 11/07/25 | For Sale | $379,000 | -- | $213 / Sq Ft |
Purchase History
| Date | Type | Sale Price | Title Company |
|---|---|---|---|
| Special Warranty Deed | -- | Mh Title | |
| Special Warranty Deed | -- | Mh Title |
Mortgage History
| Date | Status | Loan Amount | Loan Type |
|---|---|---|---|
| Open | $238,720 | No Value Available | |
| Closed | $238,720 | Credit Line Revolving | |
| Closed | $238,720 | Credit Line Revolving |
Source: North Texas Real Estate Information Systems (NTREIS)
MLS Number: 21107252
APN: R-13232-00N-0060-1
- 913 Portina Dr
- 901 Portina Dr
- 1016 Santa Lucia Dr
- 820 Portina Dr
- 801 Tartane Dr
- 909 Santa Lucia Dr
- 736 Portina Dr
- 812 Santa Lucia Dr
- 744 Santa Lucia Dr
- 732 Santa Lucia Dr
- 1154 Holcombe Dr
- 704 Santa Lucia Dr
- 700 Santa Lucia Dr
- Giada Plan at AnaCapri
- 716 Markham Dr
- 400 Portina Dr
- 401 Amenduni Ln
- 601 Pemberton Dr
- 401 Santa Lucia Dr
- 321 Bankhurst Dr
- 825 Amenduni Ln
- 821 Amenduni Ln
- 904 Santa Lucia Dr
- 801 Amenduni Ln
- 800 Portina Dr
- 832 Santa Lucia Dr
- 704 Amenduni Ln
- 808 Santa Lucia Dr
- 920 Lido Ln
- 505 Portina Dr
- 701 Portina Dr
- 733 Santa Lucia Dr
- 321 Portina Dr
- 640 Highberry Dr
- 817 Edinburgh Dr
- 1612 Helmoken Falls Dr
- 901 Glendale Dr
- 1215 Chapel Hill Dr
- 1404 Forest Haven Dr
- 1132 Ainsworth Dr
