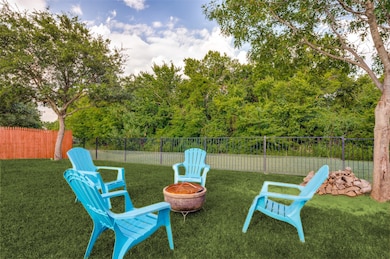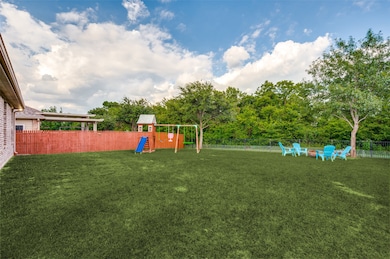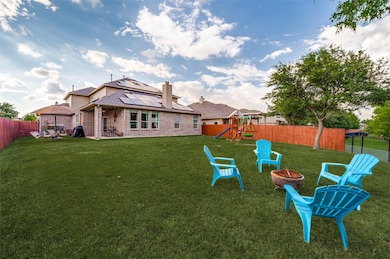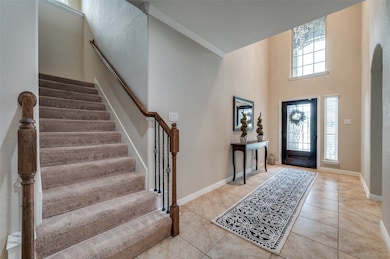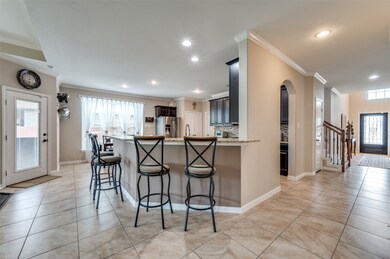
924 Blanco Ln Mc Kinney, TX 75071
Westridge NeighborhoodEstimated payment $5,024/month
Highlights
- Solar Power System
- Open Floorplan
- Adjacent to Greenbelt
- Jim & Betty Hughes Elementary School Rated A
- Fireplace in Kitchen
- Traditional Architecture
About This Home
This LOVELY NW facing, brick and stone home is on a .199 acre lot that backs to a LUSH GREENBELT area of TALL TREES, and is nested in the heart of the sought after PRESTWYCK neighborhood! Seller owned TOP OF THE LINE SOLAR SYSTEM (Aug 2024) with ENPHASE BATTERY BACK UP POWER that automatically detects & transitions from grid to solar power during grid failures, & will convey with transferable warranty. Payoff-paydown of assumable solar loan ($231 per mo.), COMMENSURATE with sales price. ENERGY INDEPENDENCE & substantial REDUCTION of energy costs! OPEN and FLEXIBLE floorplan for great family and entertainment flow. This CHEERY home enjoys just the right amount of soft natural light, and features high ceilings, crown molding, engineered wood flooring, decorative art niches, storage galore and more! Raised stone flowerbeds, wooden shutters, and a lovely wood with glass door add to the front yard curb appeal. The foyer highlights a stunning cascading raindrop chandelier, along with a 2 story ceiling, crown molding and a closet with 52 sqft of space! The gourmet KITCHEN offers granite, a 12 foot long breakfast bar, gas cooktop, nook, pantry, VIEWS of greenbelt, access to backyard and covered porch. The kitchen flows into the welcoming FAMILYRM that also enjoys the lovely views and a wood burning fireplace with gas starter. Down the hall is the DININGRM with wainscoting and chandelier. The MASTER is down and enjoys those views, jetted tub, separate shower, dual sinks, granite and a 15x7 CLOSET! The SECOND BEDRM DOWNSTAIRS, which is currently used as an OFFICE, is at the front of the home, away from all the action, and has a FULL bath just 2 feet away! UPSTAIRS features an 18x15 MEDIA RM with screen, projector and speakers, a 19x14 GAMERM with large storage closet, 3 spacious BEDRMS with walk-in closets, 2 FULL BATHS and 2 linen closets! 3 CAR GARAGE! This beautiful backyard enjoys a perfect mix of sun and shade and is a clean slate for the next owner to design and love!
Listing Agent
Ebby Halliday, Realtors Brokerage Phone: 972-562-3969 License #0541984 Listed on: 06/27/2025

Home Details
Home Type
- Single Family
Est. Annual Taxes
- $10,882
Year Built
- Built in 2014
Lot Details
- 8,668 Sq Ft Lot
- Adjacent to Greenbelt
- Gated Home
- Wrought Iron Fence
- Wood Fence
- Landscaped
- Sprinkler System
- Private Yard
- Lawn
- Garden
- Back Yard
HOA Fees
- $62 Monthly HOA Fees
Parking
- 3 Car Attached Garage
- Enclosed Parking
- Inside Entrance
- Parking Accessed On Kitchen Level
- Lighted Parking
- Front Facing Garage
- Multiple Garage Doors
- Driveway
Home Design
- Traditional Architecture
- Brick Exterior Construction
- Slab Foundation
- Shingle Roof
- Composition Roof
- Wood Siding
Interior Spaces
- 3,492 Sq Ft Home
- 2-Story Property
- Open Floorplan
- Wired For Sound
- Built-In Features
- Crown Molding
- Paneling
- Ceiling Fan
- Chandelier
- Decorative Lighting
- Wood Burning Fireplace
- Fireplace With Gas Starter
- ENERGY STAR Qualified Windows
- Window Treatments
- Family Room with Fireplace
Kitchen
- Breakfast Area or Nook
- Eat-In Kitchen
- Electric Oven
- Gas Cooktop
- Microwave
- Dishwasher
- Kitchen Island
- Granite Countertops
- Disposal
- Fireplace in Kitchen
Flooring
- Engineered Wood
- Carpet
- Tile
Bedrooms and Bathrooms
- 5 Bedrooms
- Walk-In Closet
- 4 Full Bathrooms
Laundry
- Laundry in Utility Room
- Washer and Electric Dryer Hookup
Home Security
- Security System Owned
- Smart Home
- Carbon Monoxide Detectors
- Fire and Smoke Detector
Eco-Friendly Details
- Energy-Efficient Thermostat
- Integrated Pest Management
- Solar Power System
Outdoor Features
- Covered Patio or Porch
- Exterior Lighting
- Rain Gutters
Schools
- Jim And Betty Hughes Elementary School
- Rock Hill High School
Utilities
- Roof Turbine
- Forced Air Zoned Heating and Cooling System
- Heating System Uses Natural Gas
- Underground Utilities
- Gas Water Heater
- High Speed Internet
- Cable TV Available
Listing and Financial Details
- Legal Lot and Block 73 / K
- Assessor Parcel Number R1056300K07301
Community Details
Overview
- Association fees include all facilities, management
- Realmanage Association
- Prestwyck Parcel 1704 Subdivision
- Greenbelt
Recreation
- Community Playground
- Community Pool
- Park
- Trails
Map
Home Values in the Area
Average Home Value in this Area
Tax History
| Year | Tax Paid | Tax Assessment Tax Assessment Total Assessment is a certain percentage of the fair market value that is determined by local assessors to be the total taxable value of land and additions on the property. | Land | Improvement |
|---|---|---|---|---|
| 2024 | $8,070 | $572,330 | $170,775 | $541,918 |
| 2023 | $8,070 | $520,300 | $170,775 | $496,863 |
| 2022 | $10,094 | $473,000 | $164,450 | $471,898 |
| 2021 | $9,491 | $430,000 | $126,500 | $303,500 |
| 2020 | $9,901 | $423,100 | $126,500 | $296,600 |
| 2019 | $10,325 | $420,200 | $126,500 | $302,319 |
| 2018 | $9,482 | $382,000 | $80,500 | $301,500 |
| 2017 | $9,908 | $399,134 | $74,750 | $324,384 |
| 2016 | $9,256 | $365,456 | $74,750 | $290,706 |
| 2015 | -- | $58,814 | $49,968 | $8,846 |
Property History
| Date | Event | Price | Change | Sq Ft Price |
|---|---|---|---|---|
| 08/24/2025 08/24/25 | Price Changed | $750,000 | -2.0% | $215 / Sq Ft |
| 08/18/2025 08/18/25 | Price Changed | $765,000 | -0.5% | $219 / Sq Ft |
| 07/09/2025 07/09/25 | For Sale | $769,000 | -- | $220 / Sq Ft |
Purchase History
| Date | Type | Sale Price | Title Company |
|---|---|---|---|
| Vendors Lien | -- | None Available | |
| Vendors Lien | -- | Nat | |
| Special Warranty Deed | -- | Nat |
Mortgage History
| Date | Status | Loan Amount | Loan Type |
|---|---|---|---|
| Open | $400,000 | Credit Line Revolving | |
| Closed | $370,500 | New Conventional | |
| Previous Owner | $367,775 | VA |
Similar Homes in the area
Source: North Texas Real Estate Information Systems (NTREIS)
MLS Number: 20971219
APN: R-10563-00K-0730-1
- 12305 Hitch Rack Way
- 10909 Big Spring Trail
- 1112 Paluxy Ln
- 10920 Calvert Place
- 617 Saragosa Ct
- 11804 Raeburn Ct
- 11717 Beckton St
- 1400 Taylor Ln
- 11405 Beckton St
- 816 Granite Shoals Dr
- 11804 Hamptonbrook Dr
- 10216 Kemah Place
- 1713 Jace Dr
- 1717 Jace Dr
- 16485 Red Wood Cir W
- 000 Us Highway 380
- 1808 Jessie Ln
- 212 Fisk Ln
- 10313 Dimmit Place
- 312 Fisk Ln
- 12005 Beckton St
- 10909 Big Spring Trail
- 1104 Paluxy Ln
- 12020 Tobosa Cir
- 12200 Ridgeback Dr
- 617 Saragosa Ct
- 11001 Brownwood Place
- 10617 Fort Davis Place
- 11800 Beckton St
- 805 Beeville Ct
- 10921 Aransas Pass Place
- 10500 Fort Stockton Place
- 11909 Presario Rd
- 11509 Beckton St
- 11504 Skylor Ave
- 913 Dickens Dr
- 1804 Abbeygale Dr
- 11804 Hamptonbrook Dr
- 10229 Tahoka Place
- 10420 Big Sandy Ct

