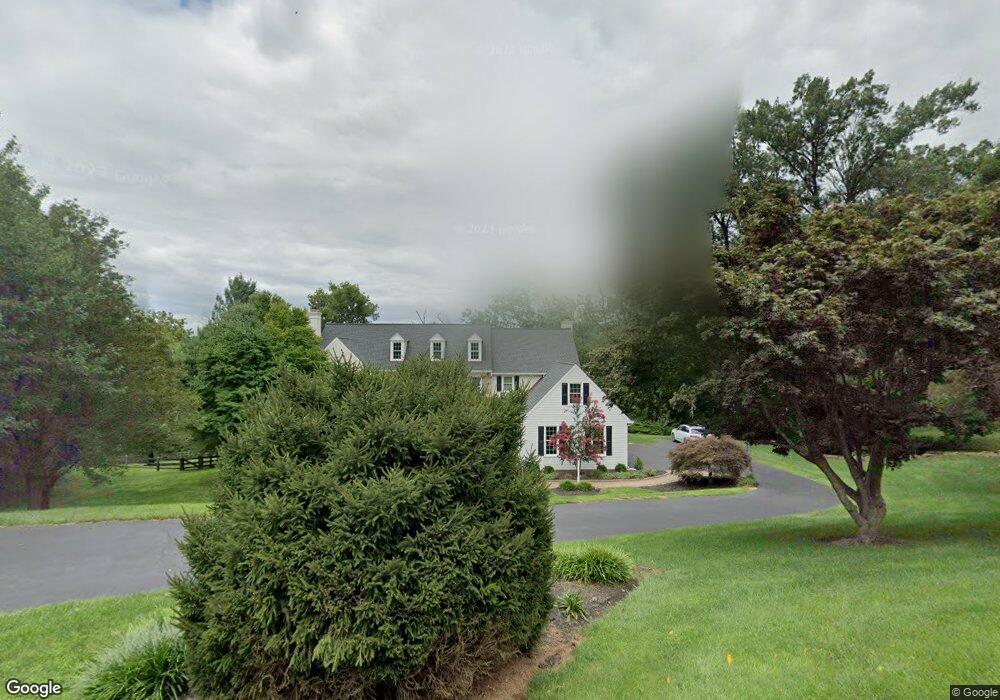924 Copes Ln West Chester, PA 19380
Estimated Value: $1,250,992 - $1,528,000
5
Beds
5
Baths
4,770
Sq Ft
$299/Sq Ft
Est. Value
About This Home
This home is located at 924 Copes Ln, West Chester, PA 19380 and is currently estimated at $1,428,248, approximately $299 per square foot. 924 Copes Ln is a home located in Chester County with nearby schools including Hillsdale Elementary School, E.N. Peirce Middle School, and Henderson High School.
Ownership History
Date
Name
Owned For
Owner Type
Purchase Details
Closed on
Apr 25, 2000
Sold by
Nvs Custom Homes Lp
Bought by
Kilpatrick Gerald J and Kilpatrick Margaret M
Current Estimated Value
Home Financials for this Owner
Home Financials are based on the most recent Mortgage that was taken out on this home.
Original Mortgage
$350,000
Outstanding Balance
$121,524
Interest Rate
8.21%
Estimated Equity
$1,306,724
Purchase Details
Closed on
Aug 19, 1999
Sold by
Toland Robert and Toland Harry G
Bought by
Nvs Custom Homes Lp
Home Financials for this Owner
Home Financials are based on the most recent Mortgage that was taken out on this home.
Original Mortgage
$1,200,000
Interest Rate
7.53%
Create a Home Valuation Report for This Property
The Home Valuation Report is an in-depth analysis detailing your home's value as well as a comparison with similar homes in the area
Home Values in the Area
Average Home Value in this Area
Purchase History
| Date | Buyer | Sale Price | Title Company |
|---|---|---|---|
| Kilpatrick Gerald J | $502,921 | -- | |
| Nvs Custom Homes Lp | $99,499 | -- |
Source: Public Records
Mortgage History
| Date | Status | Borrower | Loan Amount |
|---|---|---|---|
| Open | Kilpatrick Gerald J | $350,000 | |
| Previous Owner | Nvs Custom Homes Lp | $1,200,000 |
Source: Public Records
Tax History Compared to Growth
Tax History
| Year | Tax Paid | Tax Assessment Tax Assessment Total Assessment is a certain percentage of the fair market value that is determined by local assessors to be the total taxable value of land and additions on the property. | Land | Improvement |
|---|---|---|---|---|
| 2025 | $14,377 | $495,990 | $83,030 | $412,960 |
| 2024 | $14,377 | $495,990 | $83,030 | $412,960 |
| 2023 | $14,253 | $495,990 | $83,030 | $412,960 |
| 2022 | $14,067 | $495,990 | $83,030 | $412,960 |
| 2021 | $13,745 | $495,990 | $83,030 | $412,960 |
| 2020 | $13,655 | $495,990 | $83,030 | $412,960 |
| 2019 | $13,214 | $495,990 | $83,030 | $412,960 |
| 2018 | $12,922 | $495,990 | $83,030 | $412,960 |
| 2017 | $12,631 | $495,990 | $83,030 | $412,960 |
| 2016 | $10,969 | $495,990 | $83,030 | $412,960 |
| 2015 | $10,969 | $495,990 | $83,030 | $412,960 |
| 2014 | $10,969 | $495,990 | $83,030 | $412,960 |
Source: Public Records
Map
Nearby Homes
- 713 Cynthia Ln
- 806 Downingtown Pike
- 797 Tree Ln
- 861 Hillsdale Rd
- 744 Mccardle Dr Unit 35
- 751 Mccardle Dr Unit 27
- 765 Bradford Terrace Unit 238
- 990 Connor Rd
- 530 Legion Dr
- 959 Garlington Cir
- 303 Star Tavern Ln
- 368 Star Tavern Ln
- 345 Star Tavern Ln
- 324 Star Tavern Ln
- 722 Scotch Way Unit C-26
- 216 Yorkminster Rd Unit 1502
- 164 Mansion House Dr Unit 401A
- 759 Brettingham Ct Unit 505C
- 950 Sugars Bridge Rd
- 505 S Maryland Ave
