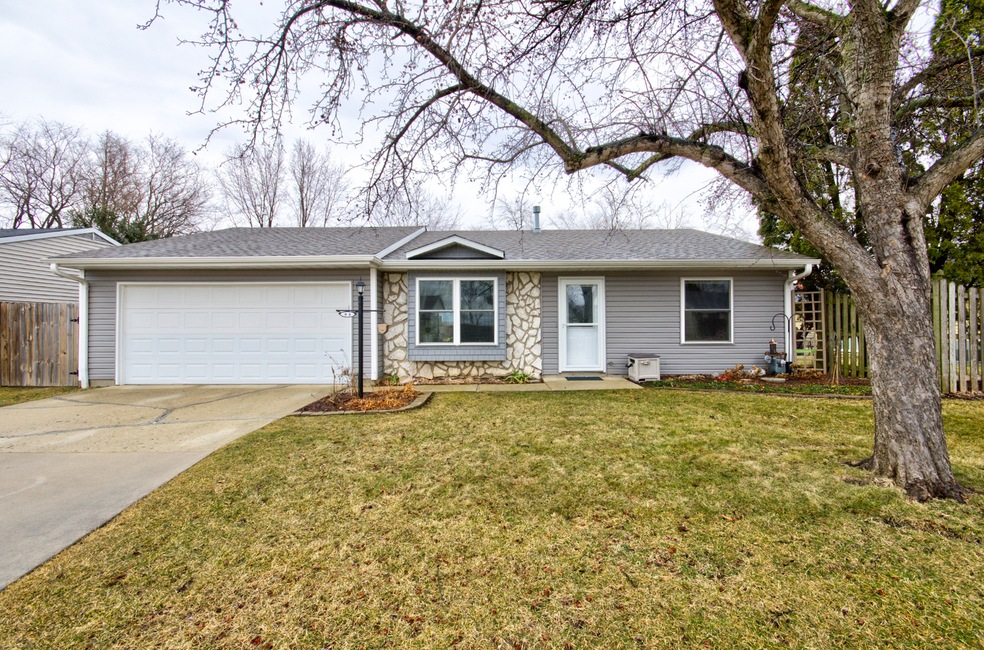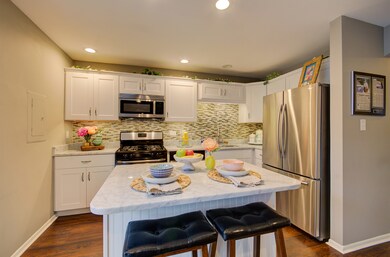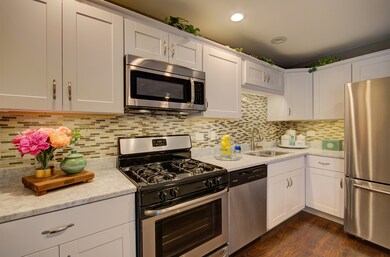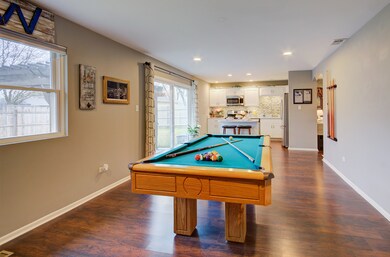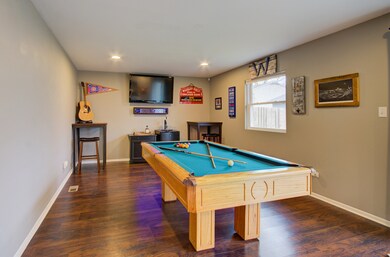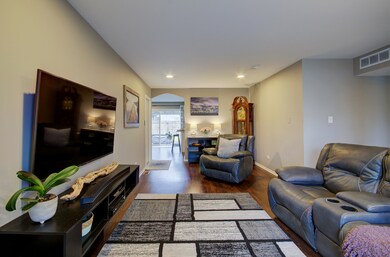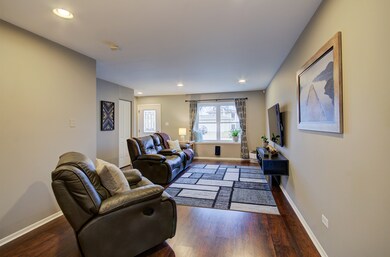
924 Copley Ln Joliet, IL 60431
Highlights
- Ranch Style House
- Breakfast Bar
- Bathroom on Main Level
- Attached Garage
- Patio
- Forced Air Heating and Cooling System
About This Home
As of May 2020STUNNING is the only word that can possibly describe this 100% updated ranch masterpiece! The spectacular Kitchen features an island, new cabinets, marble counters and stainless appliances. The eating area opens to the oversized Family Room, which offers tons of room for entertaining. The combined Living/Dining Room boasts a new Bay Window and has ample room for your fancy table and chairs -- or why not just use it for another large living area? Gorgeous new flooring throughout, including plush carpet in each of the spacious bedrooms. Totally renovated bath and HUGE Master Bedroom closet. Private Laundry Room -- the washer & dryer stay! All NEW: windows, exterior doors, siding, gutters, soffit, fascia, gate and fence! All window treatments, including black-out bedroom blinds, stay! Spacious 2 car HEATED garage. The fantastic landscaping is gorgeous in Spring, Summer and Fall. You will enjoy relaxing evenings in the private, fenced back yard -- and the Pergola stays, too! These homeowners are SUPER attentive to detail -- so every improvement project was done right! You will be proud to call this your home! NOTE -- this home MAY qualify for up to $7,500 in down payment assistance -- ask your lender for more details!
Last Agent to Sell the Property
Realty Executives Success License #471002137 Listed on: 03/10/2020

Home Details
Home Type
- Single Family
Est. Annual Taxes
- $5,855
Year Built | Renovated
- 1978 | 2019
Parking
- Attached Garage
- Garage Transmitter
- Garage Door Opener
- Driveway
- Parking Included in Price
- Garage Is Owned
Home Design
- Ranch Style House
- Slab Foundation
- Asphalt Shingled Roof
- Vinyl Siding
Kitchen
- Breakfast Bar
- Oven or Range
- Dishwasher
Utilities
- Forced Air Heating and Cooling System
- Heating System Uses Gas
Additional Features
- Laminate Flooring
- Bathroom on Main Level
- Laundry on main level
- Patio
Listing and Financial Details
- Homeowner Tax Exemptions
Ownership History
Purchase Details
Home Financials for this Owner
Home Financials are based on the most recent Mortgage that was taken out on this home.Purchase Details
Home Financials for this Owner
Home Financials are based on the most recent Mortgage that was taken out on this home.Similar Homes in the area
Home Values in the Area
Average Home Value in this Area
Purchase History
| Date | Type | Sale Price | Title Company |
|---|---|---|---|
| Warranty Deed | $180,200 | Fidelity National Title Ins | |
| Warranty Deed | $135,000 | Fidelity National Title Ins |
Mortgage History
| Date | Status | Loan Amount | Loan Type |
|---|---|---|---|
| Open | $177,386 | FHA | |
| Previous Owner | $176,936 | FHA | |
| Previous Owner | $128,250 | New Conventional |
Property History
| Date | Event | Price | Change | Sq Ft Price |
|---|---|---|---|---|
| 05/14/2020 05/14/20 | Sold | $180,200 | +3.0% | $138 / Sq Ft |
| 03/13/2020 03/13/20 | Pending | -- | -- | -- |
| 03/10/2020 03/10/20 | For Sale | $175,000 | +29.6% | $134 / Sq Ft |
| 03/27/2016 03/27/16 | Sold | $135,000 | -3.5% | $103 / Sq Ft |
| 02/18/2016 02/18/16 | Pending | -- | -- | -- |
| 02/14/2016 02/14/16 | For Sale | $139,900 | -- | $107 / Sq Ft |
Tax History Compared to Growth
Tax History
| Year | Tax Paid | Tax Assessment Tax Assessment Total Assessment is a certain percentage of the fair market value that is determined by local assessors to be the total taxable value of land and additions on the property. | Land | Improvement |
|---|---|---|---|---|
| 2023 | $5,855 | $67,102 | $9,662 | $57,440 |
| 2022 | $5,336 | $63,496 | $9,143 | $54,353 |
| 2021 | $4,993 | $59,733 | $8,601 | $51,132 |
| 2020 | $4,166 | $50,770 | $8,601 | $42,169 |
| 2019 | $4,031 | $48,700 | $8,250 | $40,450 |
| 2018 | $3,818 | $45,250 | $8,250 | $37,000 |
| 2017 | $3,431 | $40,600 | $8,250 | $32,350 |
| 2016 | $3,939 | $38,300 | $8,250 | $30,050 |
| 2015 | $3,537 | $35,620 | $7,220 | $28,400 |
| 2014 | $3,537 | $33,470 | $7,220 | $26,250 |
| 2013 | $3,537 | $37,240 | $7,220 | $30,020 |
Agents Affiliated with this Home
-

Seller's Agent in 2020
Jeffrey Gregory
Realty Executives
(815) 954-7314
37 in this area
225 Total Sales
-

Buyer's Agent in 2020
Nancy Gibson
Goggin Real Estate LLC
(815) 302-7900
4 in this area
50 Total Sales
-
N
Seller's Agent in 2016
Nancy Hibler
Karges Realty
Map
Source: Midwest Real Estate Data (MRED)
MLS Number: MRD10662740
APN: 06-23-202-103
- 710 Silver Leaf Ct Unit 1
- 615 Silver Leaf Dr
- 671 Springwood Dr
- 3319 Cathy Dr
- 622 Springwood Dr Unit 15C5
- 3219 Quincy Ct
- 3266 Cathy Dr
- 3113 Meadowsedge Ln
- 594 Spring Leaf Dr
- 582 Spring Leaf Dr
- 905 Thorn Creek Dr
- 18 Coventry Chase Unit 18
- 20400 Rock Run Dr
- 174 Barbara Jean Ln Unit 1
- 276 Timber Ridge Ct
- 181 Saenz Ln Unit A22
- 317 Timber Ridge Ct Unit 131
- 4313 Timber Ridge Ct
- 3001 Heritage Dr Unit 208
- 107 Caterpillar Dr Unit 3D
