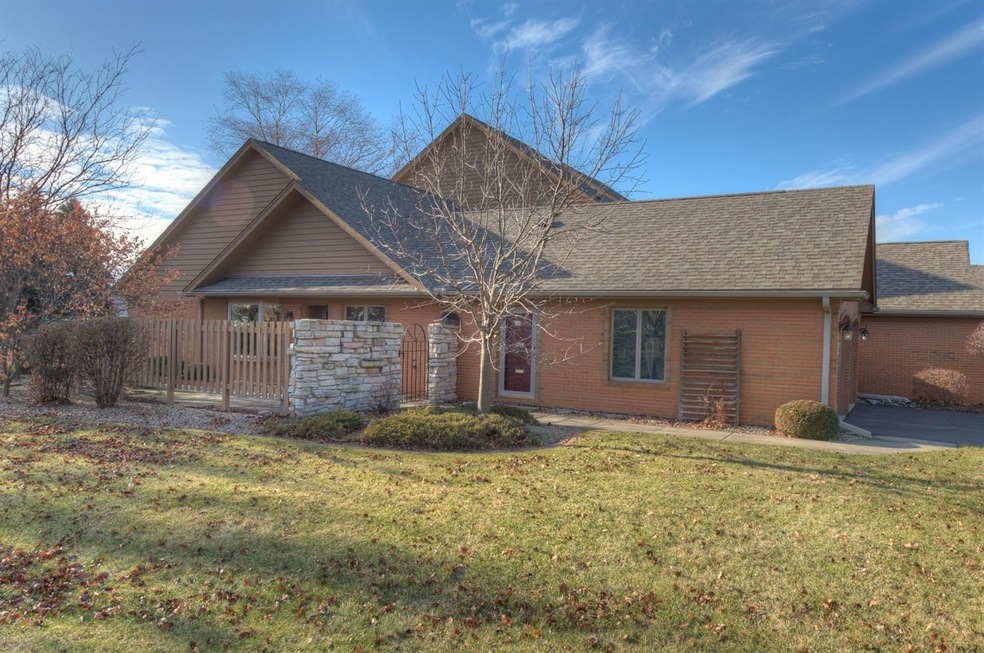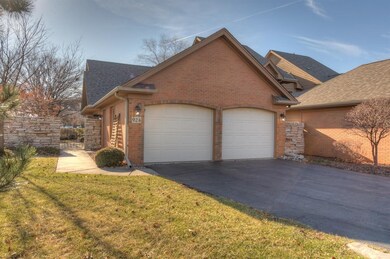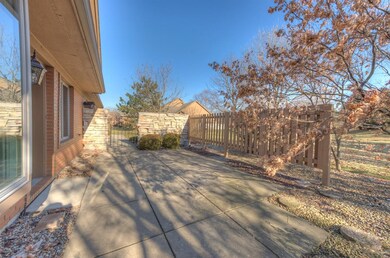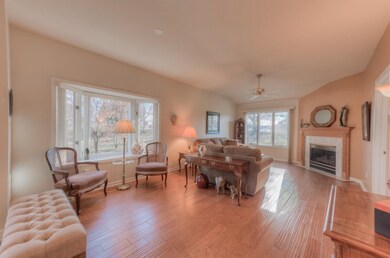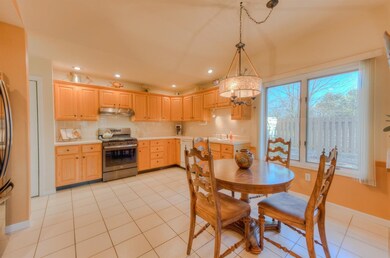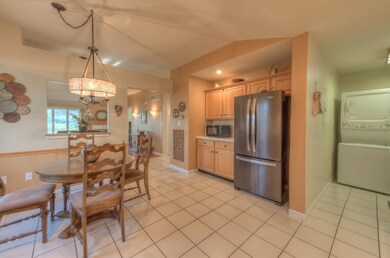
924 Cornwallis Ln Munster, IN 46321
Highlights
- Wood Flooring
- 2.5 Car Attached Garage
- Enhanced Accessible Features
- Munster High School Rated A+
- Patio
- 1-Story Property
About This Home
As of April 2025All the Comforts of Home and no work to do when you own this easy-care Townhouse! This spacious ranch style (end unit) town-home offers a generous sized Great Room with wood flooring, bayed window, gas fireplace, and room for Dining;a fully equipped Kitchen with dining area and pantry;two bedrooms;two baths;and laundry all on one level. The Master Bedroom has a cathedral pitched ceiling, walk-in closet and its own private bath. A second bath for guests is conveniently located near the second bedroom which overlooks a private courtyard; perfect for guests or as home office. A patio off the front is private; perfect for seasonal enjoyment. The Great Room overlooks wonderful green space. There is a 2 car HEATED, attached garage with room for additional storage (pull down stairs). Maintenance includes the lawn, snow removal, irrigation system, trimming, blacktop, and insurance for the common areas so give away the mower and toss the shovel. Roof 2-3 years NEW; all new cedar siding!
Last Agent to Sell the Property
RE/MAX Realty Associates License #RB14039819 Listed on: 01/10/2020

Townhouse Details
Home Type
- Townhome
Est. Annual Taxes
- $2,625
Year Built
- Built in 1995
Lot Details
- 6,612 Sq Ft Lot
- Lot Dimensions are 29x228
- Landscaped
Parking
- 2.5 Car Attached Garage
- Garage Door Opener
Home Design
- Brick Foundation
Interior Spaces
- 1,256 Sq Ft Home
- 1-Story Property
- Great Room with Fireplace
- Living Room with Fireplace
Kitchen
- Gas Range
- Range Hood
- Microwave
- Freezer
- Dishwasher
- Disposal
Flooring
- Wood
- Carpet
Bedrooms and Bathrooms
- 2 Bedrooms
Laundry
- Laundry on main level
- Dryer
- Washer
Accessible Home Design
- Enhanced Accessible Features
- Accessibility Features
Outdoor Features
- Patio
Schools
- Frank H Hammond Elementary School
- Munster High School
Utilities
- Forced Air Heating and Cooling System
- Heating System Uses Natural Gas
Community Details
- Property has a Home Owners Association
- Carolin Kenneally Association, Phone Number (219) 308-5191
- Cobblestones Twnhms Ph 02 Subdivision
Listing and Financial Details
- Assessor Parcel Number 450731354032000027
Ownership History
Purchase Details
Home Financials for this Owner
Home Financials are based on the most recent Mortgage that was taken out on this home.Purchase Details
Home Financials for this Owner
Home Financials are based on the most recent Mortgage that was taken out on this home.Purchase Details
Home Financials for this Owner
Home Financials are based on the most recent Mortgage that was taken out on this home.Similar Home in the area
Home Values in the Area
Average Home Value in this Area
Purchase History
| Date | Type | Sale Price | Title Company |
|---|---|---|---|
| Warranty Deed | -- | Proper Title | |
| Deed | -- | Fidelity National Title Co | |
| Warranty Deed | -- | Chicago Title Insurance Co |
Property History
| Date | Event | Price | Change | Sq Ft Price |
|---|---|---|---|---|
| 04/02/2025 04/02/25 | Sold | $288,000 | -4.0% | $229 / Sq Ft |
| 02/13/2025 02/13/25 | Pending | -- | -- | -- |
| 01/30/2025 01/30/25 | For Sale | $300,000 | +36.4% | $239 / Sq Ft |
| 01/31/2020 01/31/20 | Sold | $220,000 | 0.0% | $175 / Sq Ft |
| 01/15/2020 01/15/20 | Pending | -- | -- | -- |
| 01/10/2020 01/10/20 | For Sale | $220,000 | +18.9% | $175 / Sq Ft |
| 08/31/2012 08/31/12 | Sold | $185,000 | 0.0% | $147 / Sq Ft |
| 08/06/2012 08/06/12 | Pending | -- | -- | -- |
| 03/02/2012 03/02/12 | For Sale | $185,000 | -- | $147 / Sq Ft |
Tax History Compared to Growth
Tax History
| Year | Tax Paid | Tax Assessment Tax Assessment Total Assessment is a certain percentage of the fair market value that is determined by local assessors to be the total taxable value of land and additions on the property. | Land | Improvement |
|---|---|---|---|---|
| 2024 | $7,572 | $271,300 | $34,000 | $237,300 |
| 2023 | $3,172 | $247,700 | $27,600 | $220,100 |
| 2022 | $3,032 | $230,700 | $27,600 | $203,100 |
| 2021 | $2,971 | $225,500 | $13,900 | $211,600 |
| 2020 | $2,835 | $215,200 | $13,900 | $201,300 |
| 2019 | $2,418 | $186,700 | $13,900 | $172,800 |
| 2018 | $2,625 | $176,300 | $13,900 | $162,400 |
| 2017 | $2,465 | $166,100 | $13,900 | $152,200 |
| 2016 | $2,438 | $170,400 | $13,900 | $156,500 |
| 2014 | $2,342 | $164,000 | $13,900 | $150,100 |
| 2013 | $2,124 | $155,600 | $13,900 | $141,700 |
Agents Affiliated with this Home
-

Seller's Agent in 2025
Nancy Keeler
@ Properties
(219) 313-5003
21 in this area
70 Total Sales
-

Buyer's Agent in 2025
Jen Poskin
@ Properties
(219) 313-7708
17 in this area
122 Total Sales
-

Seller's Agent in 2020
Kay Rogan
RE/MAX
(219) 838-2633
91 in this area
135 Total Sales
-

Seller's Agent in 2012
Timothy Galambos
Springer Real Estate Company
(219) 838-0180
8 in this area
150 Total Sales
Map
Source: Northwest Indiana Association of REALTORS®
MLS Number: 468122
APN: 45-07-31-354-032.000-027
- 830 Boxwood Dr
- 824 Boxwood Dr
- 10349 Windsor Place
- 725 Wellington Dr
- 1005 Hanover Ln
- 1119 Treadway Rd
- 1141 Portmarnock Ct
- 811 Royal Dublin Ln
- 1021 Windsor Ln
- 10327 Sandy Ln
- 10419 Allison Rd
- 10202 Andrew Ln
- 10401 Allison Rd
- 10225 Andrew Ln
- 10215 Andrew Ln
- 10205 Andrew Ln
- 836 Killarney Dr
- 1427 Brandywine Dr
- 1440 Brandywine Dr
- 18 Gleneagles Dr
