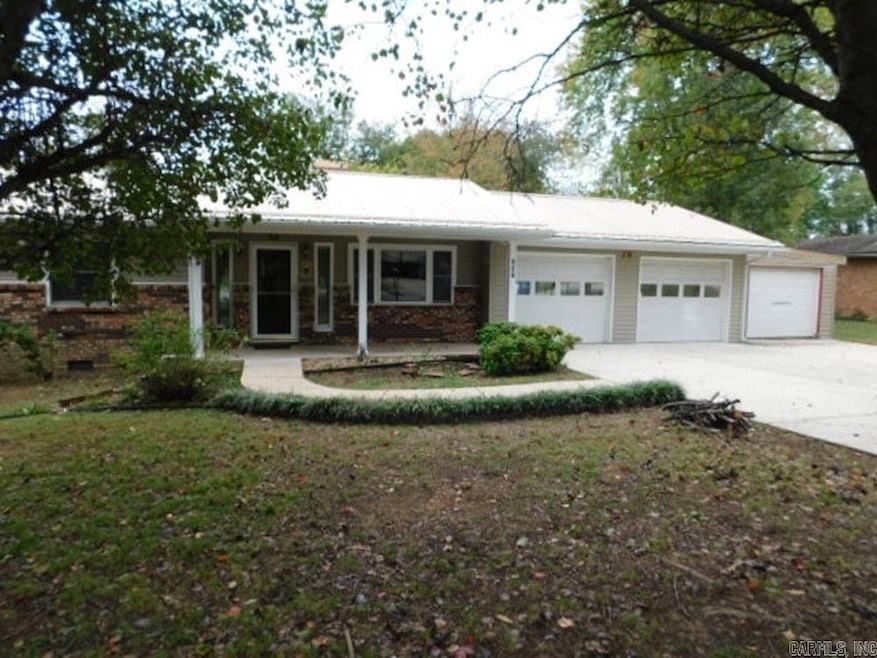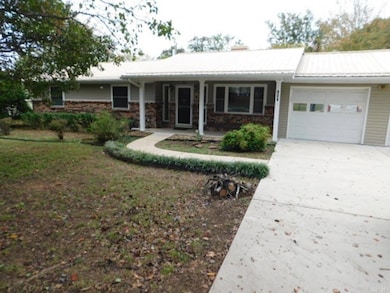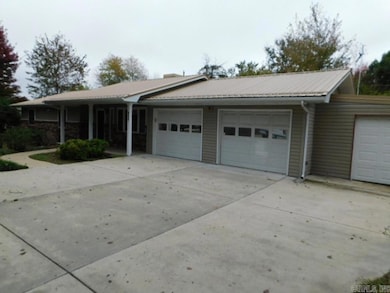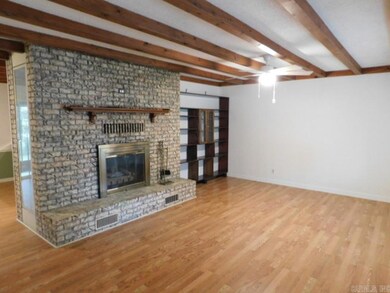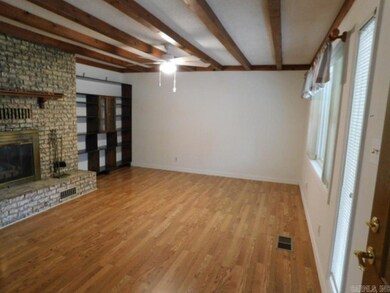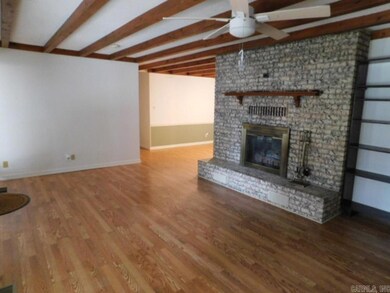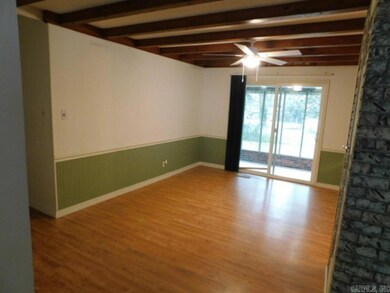924 E 1st St Mountain Home, AR 72653
Estimated payment $1,143/month
Highlights
- Golf Course Community
- Ranch Style House
- Workshop
- Pinkston Middle School Rated A-
- Screened Porch
- In-Law or Guest Suite
About This Home
Check out this newly refreshed 3-bedroom home with 1-1/2 bathrooms. The spacious living room has a beautiful brick fireplace flanked with bookshelves. A comfortable dining area connects easily to the well-equipped kitchen complete with a countertop cooking range, an in-wall oven and large refrigerator, everything you need for enjoyable home cooking. Each bedroom is spacious and freshly painted, ready for your personal touch. The main bathroom conveniently houses the washer and dryer, maximizing space and functionality. The two-car garage offers ample storage, plus a workshop with multiple outlets and ample space to work on your favorite projects. For even more versatility, there’s an additional attached storage garage (15 ft. x 19 ft.) with doors on each end, perfect for drive-through access to the backyard and ideal for storing a lawn mower, boat, or extra vehicle. Plenty of driveway space makes this property combine comfort, functionality, and room to grow.
Home Details
Home Type
- Single Family
Est. Annual Taxes
- $1,232
Year Built
- Built in 1970
Lot Details
- 0.27 Acre Lot
- Rural Setting
- Chain Link Fence
- Level Lot
Home Design
- Ranch Style House
- Brick Exterior Construction
- Metal Roof
- Metal Siding
Interior Spaces
- 1,388 Sq Ft Home
- Sheet Rock Walls or Ceilings
- Ceiling Fan
- Gas Log Fireplace
- Insulated Windows
- Window Treatments
- Combination Kitchen and Dining Room
- Workshop
- Screened Porch
- Crawl Space
Kitchen
- Breakfast Bar
- Built-In Oven
- Electric Range
- Stove
- Formica Countertops
Flooring
- Laminate
- Vinyl
Bedrooms and Bathrooms
- 3 Bedrooms
- In-Law or Guest Suite
- Walk-in Shower
Laundry
- Dryer
- Washer
Parking
- 3 Car Garage
- Automatic Garage Door Opener
Outdoor Features
- Outdoor Storage
Schools
- Mountain Home Elementary And Middle School
- Mountain Home High School
Utilities
- Central Heating and Cooling System
- Electric Water Heater
Community Details
- Golf Course Community
Listing and Financial Details
- Assessor Parcel Number 007-00654-000
Map
Home Values in the Area
Average Home Value in this Area
Tax History
| Year | Tax Paid | Tax Assessment Tax Assessment Total Assessment is a certain percentage of the fair market value that is determined by local assessors to be the total taxable value of land and additions on the property. | Land | Improvement |
|---|---|---|---|---|
| 2025 | $366 | $28,870 | $1,800 | $27,070 |
| 2024 | $366 | $28,870 | $1,800 | $27,070 |
| 2023 | $441 | $28,870 | $1,800 | $27,070 |
| 2022 | $491 | $28,870 | $1,800 | $27,070 |
| 2021 | $491 | $20,300 | $1,800 | $18,500 |
| 2020 | $491 | $20,300 | $1,800 | $18,500 |
| 2019 | $509 | $20,300 | $1,800 | $18,500 |
| 2018 | $825 | $20,300 | $1,800 | $18,500 |
| 2017 | $442 | $19,040 | $1,800 | $17,240 |
| 2016 | $430 | $19,190 | $1,800 | $17,390 |
| 2015 | $677 | $17,960 | $1,800 | $16,160 |
| 2014 | $380 | $17,960 | $1,800 | $16,160 |
Property History
| Date | Event | Price | List to Sale | Price per Sq Ft | Prior Sale |
|---|---|---|---|---|---|
| 11/13/2025 11/13/25 | Price Changed | $197,500 | -6.0% | $142 / Sq Ft | |
| 10/28/2025 10/28/25 | For Sale | $210,000 | +95.3% | $151 / Sq Ft | |
| 08/15/2016 08/15/16 | Sold | $107,500 | -2.2% | $77 / Sq Ft | View Prior Sale |
| 07/09/2016 07/09/16 | Pending | -- | -- | -- | |
| 06/20/2016 06/20/16 | For Sale | $109,900 | -- | $79 / Sq Ft |
Purchase History
| Date | Type | Sale Price | Title Company |
|---|---|---|---|
| Warranty Deed | -- | None Available | |
| Warranty Deed | -- | None Available | |
| Warranty Deed | -- | Attorney | |
| Warranty Deed | -- | Attorney | |
| Deed | $98,000 | -- | |
| Warranty Deed | -- | -- |
Source: Cooperative Arkansas REALTORS® MLS
MLS Number: 25043429
APN: 007-00654-000
