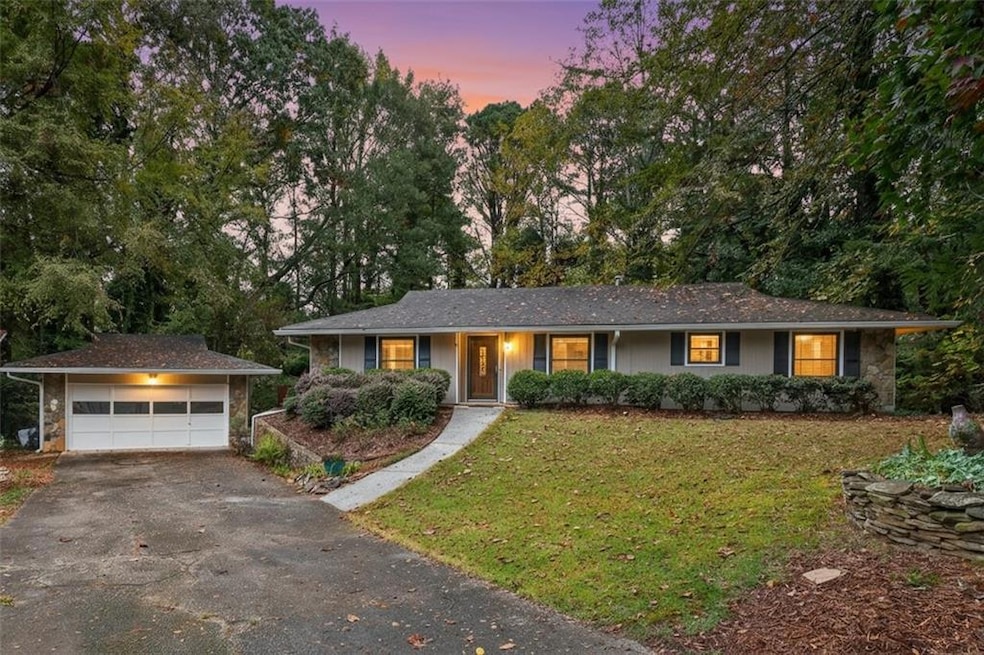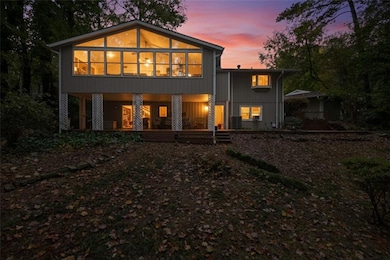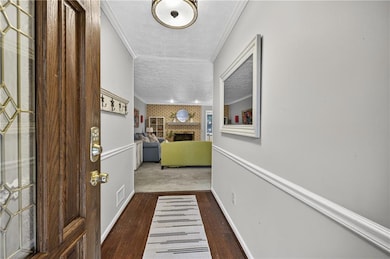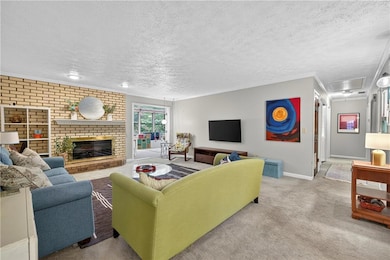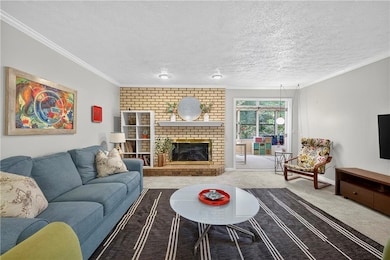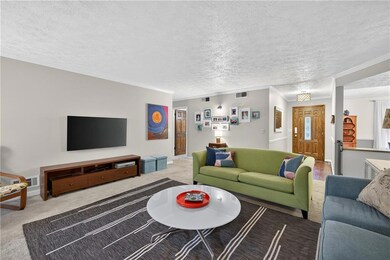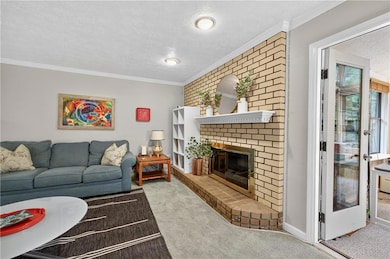924 Hazel Ct SW Lilburn, GA 30047
Estimated payment $2,214/month
Highlights
- Open-Concept Dining Room
- View of Trees or Woods
- 2-Story Property
- Gwin Oaks Elementary School Rated A
- Deck
- 4-minute walk to Yellow River Post Office
About This Home
Cul-de-sac, woodsy retreat: mid-century-modern-inspired, sprawling ranch with oversized [and may we just say STUNNING] wall-to-wall-windowed sunroom. At two-thirds of an acre, it's one of the largest lots in Old Dominion. Speaking of, this neighborhood is a longtime Brookwood High School favorite, with organized fall picnics, Halloween costume contests and parties, and lots of neighborhood fun. (Optional, social HOA; no formal covenants or restrictions.) HIGHLY sought-out school district (Gwin Oaks, Five Forks, Brookwood). Close to everything: Stone Mountain Park/Bethesda Park/Ronald Reagan Park/Mountain Park, Shoppes at Webb Gin, Yellow River Sanctuary, cutesy historic Old Town Lilburn, and so much more! Maybe most important: 4 min drive to Kroger.
Listing Agent
Keller Williams Realty Metro Atlanta Brokerage Phone: 404-564-5560 License #372705 Listed on: 10/30/2025

Home Details
Home Type
- Single Family
Est. Annual Taxes
- $3,821
Year Built
- Built in 1976
Lot Details
- 0.65 Acre Lot
- Property fronts a county road
- Landscaped
- Sloped Lot
- Back Yard Fenced
Parking
- 2 Car Detached Garage
- Front Facing Garage
- Driveway Level
Property Views
- Woods
- Neighborhood
Home Design
- 2-Story Property
- Combination Foundation
- Composition Roof
- Four Sided Brick Exterior Elevation
Interior Spaces
- Roommate Plan
- Crown Molding
- Fireplace With Gas Starter
- Brick Fireplace
- Double Pane Windows
- Window Treatments
- Entrance Foyer
- Family Room with Fireplace
- Open-Concept Dining Room
- Formal Dining Room
- Sun or Florida Room
- Attic Fan
- Fire and Smoke Detector
Kitchen
- Open to Family Room
- Eat-In Kitchen
- Gas Range
- Microwave
- Dishwasher
- Stone Countertops
- Wood Stained Kitchen Cabinets
Flooring
- Wood
- Carpet
- Stone
- Tile
Bedrooms and Bathrooms
- 3 Main Level Bedrooms
- Primary Bedroom on Main
- Dual Closets
- Shower Only
Laundry
- Laundry in Hall
- Laundry located on main level
- Dryer
- Washer
Finished Basement
- Walk-Out Basement
- Exterior Basement Entry
- Finished Basement Bathroom
- Laundry in Basement
- Natural lighting in basement
Outdoor Features
- Deck
- Covered Patio or Porch
- Outdoor Storage
- Outbuilding
- Rain Gutters
Location
- Property is near schools
- Property is near shops
Schools
- Gwin Oaks Elementary School
- Five Forks Middle School
- Brookwood High School
Utilities
- Window Unit Cooling System
- Central Heating and Cooling System
- Heat Pump System
- 220 Volts in Workshop
- 110 Volts
- Gas Water Heater
- Septic Tank
- High Speed Internet
- Cable TV Available
Community Details
- Old Dominion Subdivision
Listing and Financial Details
- Legal Lot and Block 16 / D
- Assessor Parcel Number R6088 024
Map
Home Values in the Area
Average Home Value in this Area
Tax History
| Year | Tax Paid | Tax Assessment Tax Assessment Total Assessment is a certain percentage of the fair market value that is determined by local assessors to be the total taxable value of land and additions on the property. | Land | Improvement |
|---|---|---|---|---|
| 2025 | $3,959 | $148,200 | $26,120 | $122,080 |
| 2024 | $3,821 | $135,160 | $26,120 | $109,040 |
| 2023 | $3,821 | $141,040 | $26,400 | $114,640 |
| 2022 | $3,586 | $125,560 | $23,600 | $101,960 |
| 2021 | $2,946 | $92,520 | $18,400 | $74,120 |
| 2020 | $2,810 | $85,280 | $16,000 | $69,280 |
| 2019 | $2,661 | $81,640 | $13,600 | $68,040 |
| 2018 | $2,587 | $78,240 | $13,600 | $64,640 |
| 2016 | $2,131 | $56,240 | $11,600 | $44,640 |
| 2015 | $2,151 | $56,240 | $9,200 | $47,040 |
| 2014 | -- | $42,000 | $8,000 | $34,000 |
Property History
| Date | Event | Price | List to Sale | Price per Sq Ft | Prior Sale |
|---|---|---|---|---|---|
| 11/10/2025 11/10/25 | Pending | -- | -- | -- | |
| 10/30/2025 10/30/25 | For Sale | $359,000 | +96.7% | $152 / Sq Ft | |
| 10/30/2014 10/30/14 | Sold | $182,500 | -2.7% | $88 / Sq Ft | View Prior Sale |
| 09/30/2014 09/30/14 | Pending | -- | -- | -- | |
| 05/20/2014 05/20/14 | For Sale | $187,500 | -- | $91 / Sq Ft |
Purchase History
| Date | Type | Sale Price | Title Company |
|---|---|---|---|
| Warranty Deed | -- | -- | |
| Warranty Deed | $182,500 | -- | |
| Deed | $195,000 | -- |
Mortgage History
| Date | Status | Loan Amount | Loan Type |
|---|---|---|---|
| Open | $183,000 | New Conventional | |
| Previous Owner | $164,250 | New Conventional | |
| Previous Owner | $114,950 | New Conventional |
Source: First Multiple Listing Service (FMLS)
MLS Number: 7673861
APN: 6-088-024
- 3142 Preservation Cir
- 1011 Guys Ct SW
- 5299 Noble Village Way
- 5099 Noble Village Way
- 3375 Townley Place
- 3642 Preservation Cir
- 3316 Alcazar Dr SW
- 3687 Vinyard Way
- 3321 Newburn St SW
- 3205 Alcazar Dr SW
- 0 Golden Cir SW Unit 10639989
- 0000 Golden Cir SW
- 978 Gwens Trail SW
- 1221 Martin Nash Rd SW
- 3219 Lincoln Terrace
- 3203 Westbrook Trace
- 3222 Martin Dr SW
- 1293 Elk Terrace SW
