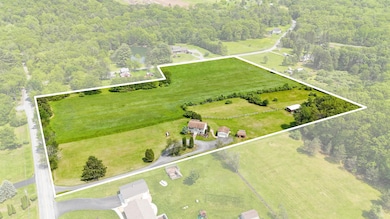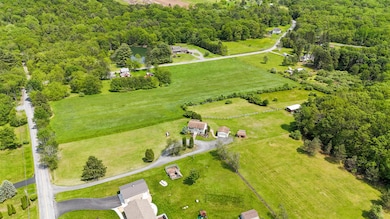924 Hell Hollow Rd Kunkletown, PA 18058
Estimated payment $3,275/month
Highlights
- Horses Allowed On Property
- 10.39 Acre Lot
- Deck
- Skyline View
- Open Floorplan
- Family Room with Fireplace
About This Home
THIS IS THE ONE! Vast 10.39-ACRE FARMETTE with breathtaking MOUNTAIN VIEWS in Pleasant Valley School District! This 3-bedroom, 2-bath home offers two spacious living areas, each with a cozy propane fireplace and warm wood flooring. Enjoy seamless indoor/outdoor living with two composite decks and a heated three-season room, perfect for relaxing and taking in the views year-round. Modern upgrades include mostly PEX plumbing and a whole-house generator for added peace of mind. Outside, you'll find a detached 2-car garage, two storage sheds, and a barn—ideal for animals, hobbies, or storage. Whether you're dreaming of a HOMESTEAD or a peaceful country retreat, this property is full of potential. Be sure to check out the virtual and video tours. Schedule your private showing today!
Listing Agent
Iron Valley Real Estate - Mountainside License #RS372406 Listed on: 09/15/2025

Home Details
Home Type
- Single Family
Est. Annual Taxes
- $5,862
Year Built
- Built in 1986
Lot Details
- 10.39 Acre Lot
- Lot Dimensions are 446'x394'x208'x372'x671'x760'
- Wood Fence
- Sloped Lot
- Cleared Lot
- Few Trees
- Back Yard Fenced
Parking
- 2 Car Garage
- Front Facing Garage
- Garage Door Opener
- Circular Driveway
- 10 Open Parking Spaces
- Off-Street Parking
Property Views
- Skyline
- Woods
- Pasture
- Mountain
Home Design
- Shingle Roof
- Vinyl Siding
Interior Spaces
- 1,638 Sq Ft Home
- 2-Story Property
- Open Floorplan
- Bookcases
- Ceiling Fan
- Skylights
- Recessed Lighting
- Fireplace Features Blower Fan
- Stone Fireplace
- Propane Fireplace
- Window Treatments
- Sliding Doors
- Family Room with Fireplace
- 2 Fireplaces
- Family Room Downstairs
- Living Room with Fireplace
- Dining Room
- Sun or Florida Room
- Heated Basement
- Storm Doors
Kitchen
- Electric Oven
- Electric Range
- Microwave
- Dishwasher
- Granite Countertops
Flooring
- Wood
- Carpet
- Tile
- Vinyl
Bedrooms and Bathrooms
- 3 Bedrooms
- Primary Bedroom located in the basement
- 2 Full Bathrooms
Laundry
- Laundry Room
- Laundry on lower level
- Dryer
- Washer
- Sink Near Laundry
Outdoor Features
- Deck
- Enclosed Patio or Porch
- Shed
Farming
- Horse or Livestock Barn
- Pasture
Horse Facilities and Amenities
- Horses Allowed On Property
Utilities
- Window Unit Cooling System
- Heating System Uses Propane
- Heating System Powered By Owned Propane
- Baseboard Heating
- 200+ Amp Service
- Well
- Water Heater
- On Site Septic
- High Speed Internet
- Cable TV Available
Community Details
- No Home Owners Association
Listing and Financial Details
- Assessor Parcel Number 13.11.1.17-2
- $49 per year additional tax assessments
Map
Home Values in the Area
Average Home Value in this Area
Tax History
| Year | Tax Paid | Tax Assessment Tax Assessment Total Assessment is a certain percentage of the fair market value that is determined by local assessors to be the total taxable value of land and additions on the property. | Land | Improvement |
|---|---|---|---|---|
| 2025 | $1,205 | $186,280 | $88,840 | $97,440 |
| 2024 | $856 | $186,280 | $88,840 | $97,440 |
| 2023 | $5,306 | $186,280 | $88,840 | $97,440 |
| 2022 | $5,152 | $186,280 | $88,840 | $97,440 |
| 2021 | $5,035 | $186,280 | $88,840 | $97,440 |
| 2020 | $4,641 | $186,280 | $88,840 | $97,440 |
| 2019 | $4,721 | $26,930 | $9,260 | $17,670 |
| 2018 | $4,668 | $26,930 | $9,260 | $17,670 |
| 2017 | $4,668 | $26,930 | $9,260 | $17,670 |
| 2016 | $688 | $26,930 | $9,260 | $17,670 |
| 2015 | -- | $26,930 | $9,260 | $17,670 |
| 2014 | -- | $26,050 | $9,260 | $16,790 |
Property History
| Date | Event | Price | List to Sale | Price per Sq Ft |
|---|---|---|---|---|
| 09/25/2025 09/25/25 | Price Changed | $530,000 | -3.6% | $324 / Sq Ft |
| 09/15/2025 09/15/25 | For Sale | $550,000 | 0.0% | $336 / Sq Ft |
| 08/10/2025 08/10/25 | Pending | -- | -- | -- |
| 07/15/2025 07/15/25 | Price Changed | $550,000 | -3.5% | $336 / Sq Ft |
| 06/24/2025 06/24/25 | Price Changed | $570,000 | -4.2% | $348 / Sq Ft |
| 06/05/2025 06/05/25 | For Sale | $595,000 | -- | $363 / Sq Ft |
Purchase History
| Date | Type | Sale Price | Title Company |
|---|---|---|---|
| Deed | $128,900 | -- |
Source: Pocono Mountains Association of REALTORS®
MLS Number: PM-132867
APN: 13.11.1.17-2
- 154 Sterner Run Rd
- 4167 Forest Dr
- 217 Lower Valley Dr
- 4193 Forest Dr
- 2121 Sassafras Ln
- 2125 Sassafras Ln
- 1619 Sugar Ln
- 118 Sterner Run Rd
- 134 Poplar Ln
- 0 Poplar Ln 33 Ln
- 101 Sterner Run Rd
- W14 Greenwood Dr
- 0 Poplar Ln 29 Ln
- Lot K15 Lincoln Green Dr K15
- 1116 Dr
- 687 Dotters Corner Rd
- 9081 Sherwood Dr
- 0 Rd
- 178 Ash Ln
- 725 Dotters Corner Rd
- 9002 Robinhood Dr
- 5550 Springhouse Ln
- 131 Stone Ridge Rd
- 38 Spokane Rd
- 60 Buckhill Rd
- 120 Lenape Trail
- 101 Mohawk Trail
- 7 Wintergreen Trail
- 175 Circle Dr
- 188 Algonquin Trail
- 124 Chapman Cir
- 7 Wintergreen Ct
- 815 Towamensing Trail
- 6 Junco Ln
- 59 Mansi Dr
- 85 Hunter Ln
- 180 Penn Forest Trail
- 119 Antler Trail
- 65 Poco Cir
- 613 Country Acres Ct






