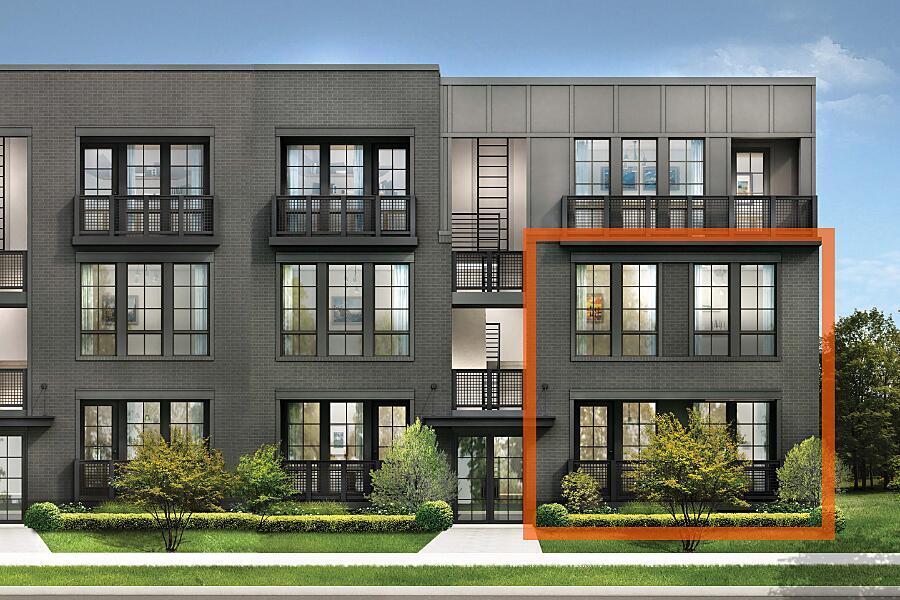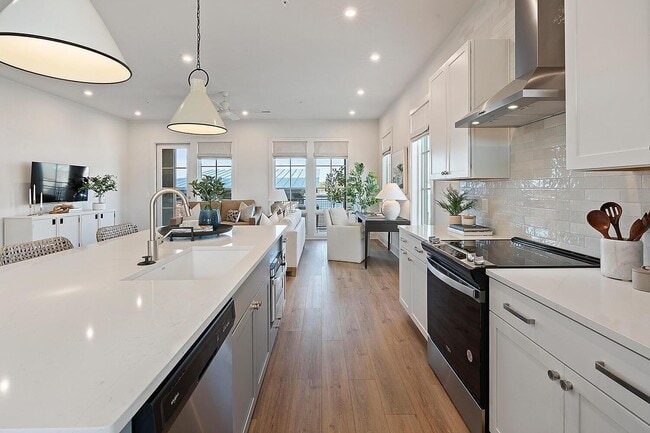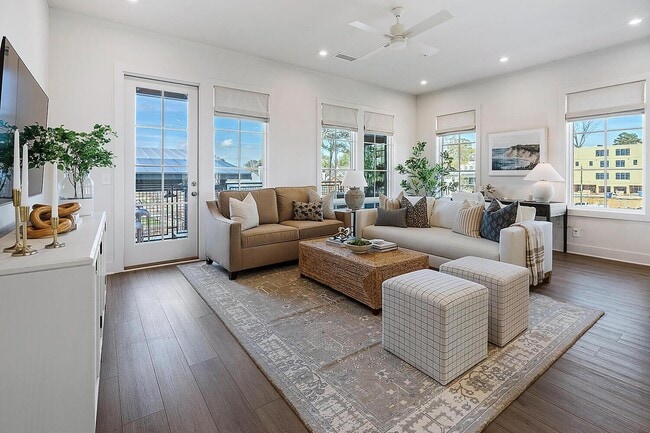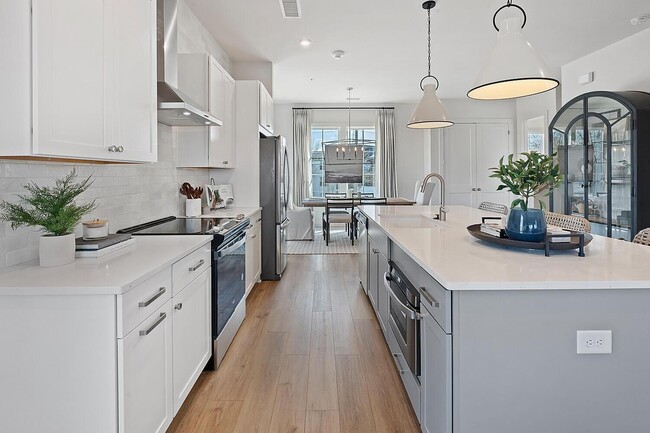
924 Hughley Cir SE Unit 12 Atlanta, GA 30316
Stein Steel - Stack ResidenceEstimated payment $5,419/month
Highlights
- New Construction
- Trails
- 4-minute walk to Lang-Carson Park
- Park
About This Home
This 3-bedroom, 2 and a half bath home is the ultimate in spacious urban living. The primary level of the Executive floor plan showcases a seamlessly integrated kitchen that flows into the family room, accompanied by a versatile flex space suitable for either a home office or a refined dining setting. Transitioning from the family room, you ll discover a terrace that extends the living area outdoors, creating an ideal setting for both dining al fresco and hosting social gatherings. Ascending to the second floor, you ll find the primary suite replete with an ensuite bath, thoughtfully designed with the inclusion of dual walk-in closets, offering an abundance of storage solutions. Complementing this, two secondary bedrooms accompanied by a shared bathroom for optimal convenience and comfort. The main floor of the Executive floor plan features the kitchen, open to the family room, and flex space great for a home office or dining area. The terrace, located off the family room, provides an outdoor space perfect for dining or entertaining guests. The second floor includes a primary suite and ensuite bath, complete with two walk-in closets providing ample storage options. Additionally, there are two secondary bedrooms with a shared bathroom. The convenience of a two-car tandem private garage is located on the bottom level. **DISCLAIMER: Kindly note, the provided photos offer a glimpse into the forthcoming home currently under construction.
Builder Incentives
Build Your Bonus Bundle
Sales Office
| Monday |
1:00 PM - 6:00 PM
|
| Tuesday |
10:00 AM - 6:00 PM
|
| Wednesday |
10:00 AM - 6:00 PM
|
| Thursday |
10:00 AM - 6:00 PM
|
| Friday |
10:00 AM - 6:00 PM
|
| Saturday |
10:00 AM - 6:00 PM
|
| Sunday |
1:00 PM - 6:00 PM
|
Property Details
Home Type
- Condominium
HOA Fees
- $285 Monthly HOA Fees
Home Design
- New Construction
Interior Spaces
- 2-Story Property
Bedrooms and Bathrooms
- 3 Bedrooms
Community Details
Recreation
- Park
- Trails
Map
Other Move In Ready Homes in Stein Steel - Stack Residence
About the Builder
- 924 Hughley Cir SE Unit 85
- 920 Hughley Cir SE Unit 76
- 924 Hughley Cir SE Unit 84
- 921 Hughley Cir SE Unit 66
- 922 Hughley Cirlce Unit 81
- 922 Hughley Cir SE Unit 81
- 948 Hughley Cir SE Unit 99
- 930 Kirkwood
- 919 Hughley Cir SE Unit 72
- Stein Steel - Townhomes
- 73 Kenyon St SE
- 81 Walthall St SE Unit B
- 211 Wilbur Ave SE Unit A
- 159 Walthall St SE Unit A
- 90 Cleveland St SE Unit B
- 214 Estoria St SE
- 260 Estoria St SE
- 47 Moreland Ave NE
- 82 Moreland Ave N Unit FRONT & BACK
- 1238 Memorial Dr SE Unit B






