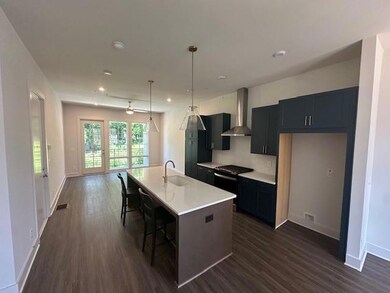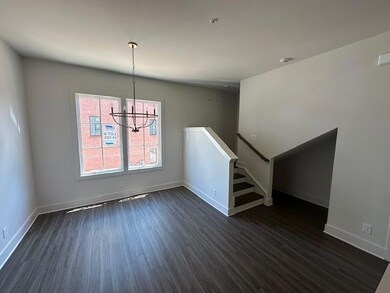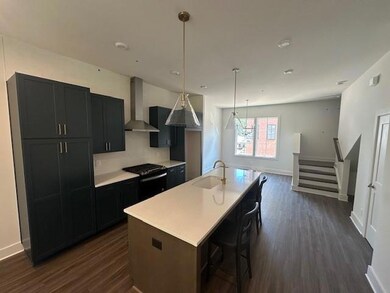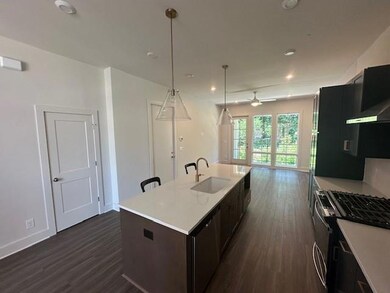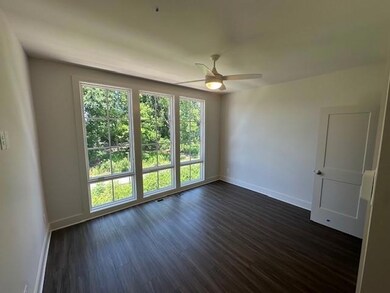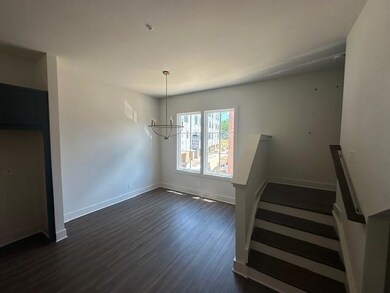
$599,000
- 2 Beds
- 2 Baths
- 2,023 Sq Ft
- 170 Boulevard SE
- Unit 414E
- Atlanta, GA
Welcome to one of the largest residences in the iconic Fulton Cotton Mill Lofts. This top-level 2-bedroom, 2-bath home with a rare 400 sq. ft. bonus space showcases soaring 17-ft ceilings, exposed brick walls, and dramatic two-story windows. It’s the perfect blend of historic charm and modern comfort.The thoughtful floor plan features a main-level bedroom with a walk-in closet, plus an
Byrd Henriksen Atlanta Intown Real Estate Services

