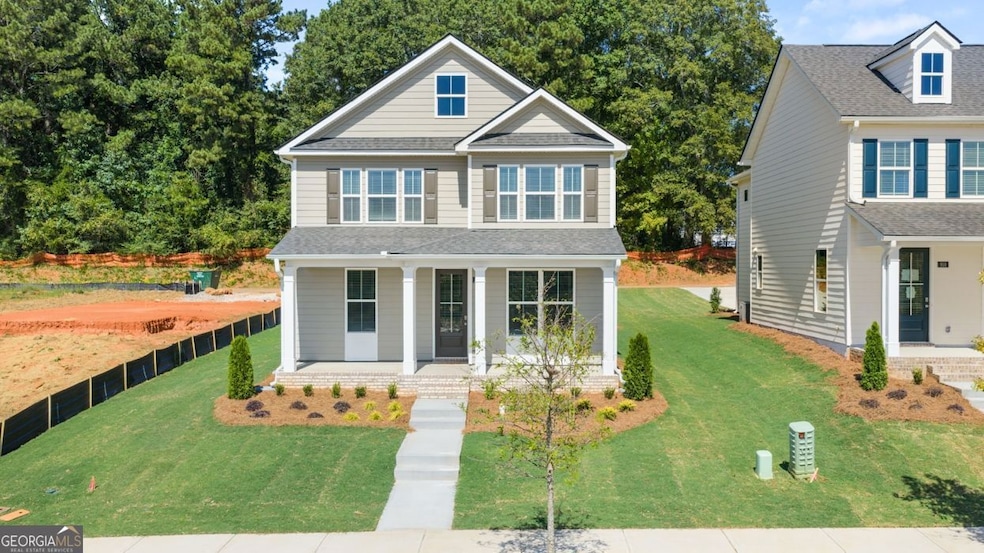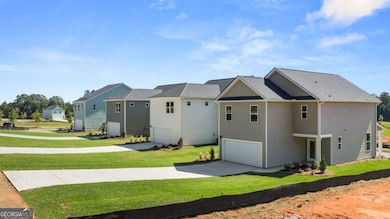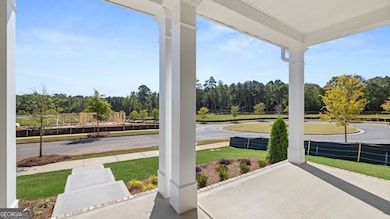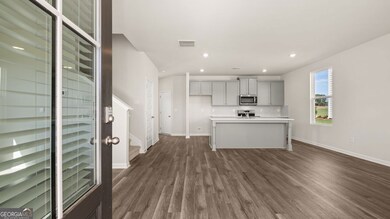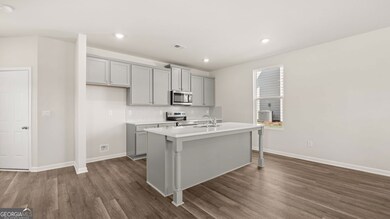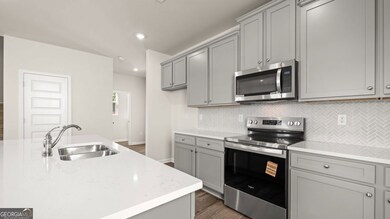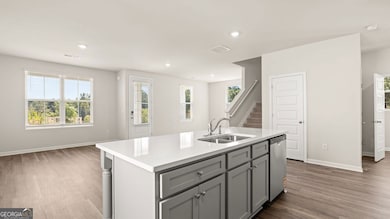924 John Stowe Rd Monroe, GA 30656
Estimated payment $2,219/month
Highlights
- Traditional Architecture
- Double Vanity
- Laundry Room
- 1 Fireplace
- Community Playground
- Central Heating and Cooling System
About This Home
This PRIME LOCATION is just off Hwy 78, with easy access to Athens and is just one hour east of Atlanta. Residents will also enjoy a PLAYGROUND, FITNESS STATIONS and an OUTDOOR EVENT THEATRE. The "IRIA GLEN FLOOR PLAN" offers 3 bedrooms, 2 full bathrooms and a convenient powder room in a two-story home covering 1,889 sq feet. There is a rear entry 2-car garage with space for vehicles and some extra storage plus convenient access from the back of the home. Open the door from the front porch to a space dedicated for casual dining that connects to an inviting family room. Light and bright, the island kitchen offers bar stool seating so everyone stays connected. Modern and contemporary, the cabinets are sleek, plus there are granite countertops, stainless steel appliances and a generous pantry. A central staircase leads to a versatile flex area that could be transformed into a home office, gaming station, secondary living area or just a quiet place to relax. The private bedroom suite is impressive, as it spans the entire width of the home. The adjoining bath includes dual vanities, shower and a must see closet for lots of storage. There are two generous secondary bedrooms on the front of the home, each with ample closet space. A shared hall bath and convenient laundry complete the second level. And you will never be too far from home with Home Is Connected. Your new home is built with an industry leading suite of smart home products that keep you connected with the people and place you value most. Photos used for illustrative purposes and may not depict actual home.
Listing Agent
D.R. Horton Realty of Georgia, Inc. License #340633 Listed on: 02/21/2025

Home Details
Home Type
- Single Family
Year Built
- Built in 2025
Lot Details
- 8,276 Sq Ft Lot
- Level Lot
Parking
- Garage
Home Design
- Home to be built
- Traditional Architecture
- Composition Roof
- Wood Siding
Interior Spaces
- 1,889 Sq Ft Home
- 2-Story Property
- 1 Fireplace
Kitchen
- Oven or Range
- Dishwasher
Flooring
- Carpet
- Laminate
- Vinyl
Bedrooms and Bathrooms
- 3 Bedrooms
- Double Vanity
Laundry
- Laundry Room
- Laundry on upper level
Schools
- Monroe Elementary School
- Carver Middle School
- Monroe Area High School
Utilities
- Central Heating and Cooling System
- High Speed Internet
- Cable TV Available
Community Details
Overview
- Property has a Home Owners Association
- Association fees include ground maintenance, swimming, tennis
- Brookland Commons Subdivision
Recreation
- Community Playground
Map
Home Values in the Area
Average Home Value in this Area
Property History
| Date | Event | Price | List to Sale | Price per Sq Ft |
|---|---|---|---|---|
| 11/07/2025 11/07/25 | Price Changed | $353,799 | -10.7% | $187 / Sq Ft |
| 07/22/2025 07/22/25 | Price Changed | $396,110 | +0.6% | $210 / Sq Ft |
| 04/17/2025 04/17/25 | For Sale | $393,830 | 0.0% | $208 / Sq Ft |
| 04/08/2025 04/08/25 | Off Market | $393,830 | -- | -- |
| 02/21/2025 02/21/25 | For Sale | $393,830 | -- | $208 / Sq Ft |
Source: Georgia MLS
MLS Number: 10464846
- 906 John Stowe Rd
- 918 John Stowe Rd
- 912 John Stowe Rd
- 930 John Stowe Rd
- 94 Alcovy Springs Dr
- 36 Alcovy Springs Dr
- 166 Alcovy Springs Dr
- 100 Alcovy Springs Dr
- 2639 Daniel Cemetery Rd NW
- 2053 John Stowe Rd
- 2720 John Stowe Rd NW
- 0 Gratis Rd Unit 7675172
- 1740 Gratis Rd
- 2321 Broach Rd NW
- 1675 Beagle Run NW Unit 1
- 2790 Fannie Thompson Rd NW
- 0 Nicholsville Rd Unit 10390907
- 3084 George Williams Rd
- 1602 Annas Way
- 521 San Dra Way
- 1229 Fairview Dr
- 226 Lynn Rd
- 512 Meadowbrook Dr
- 125 Tanglewood Dr Unit A
- 2108 Charmond Dr
- 2121 Charmond Dr
- 200 Aycock Ave
- 540 Roosevelt St
- 386 Winslow Ct
- 122 Nowell St Unit I
- 1522 Mill Creek Rd
- 208 Mobley Cir
- 429 Plaza Dr
- 600 Ridge Rd
- 240 Elm Place
- 525 Landers St
- 123 S Broad St
- 1012 Davis St Unit 12
- 1008 Davis St Unit 14
