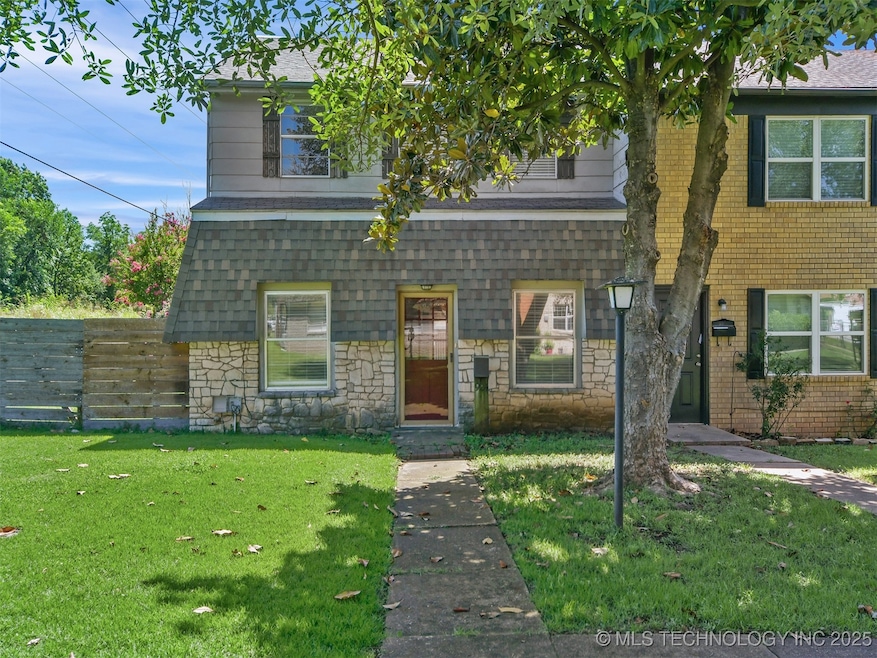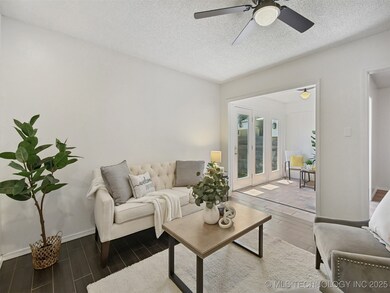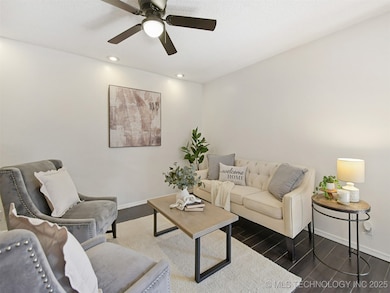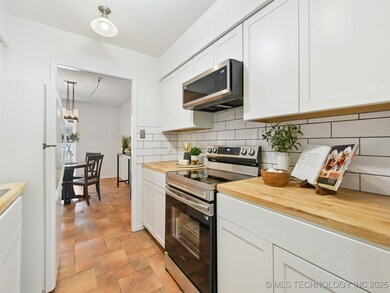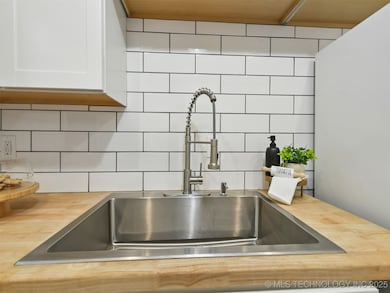924 Manor Mall Ardmore, OK 73401
Estimated payment $997/month
Highlights
- Marina
- Butcher Block Countertops
- Patio
- Boat Ramp
- Community Pool
- Dry Bar
About This Home
Charming 2-Story Townhouse with Community Amenities in Ardmore!
Discover comfortable living in this spacious 3 bedroom, 2.5 bathroom townhouse located in Manor Mall. Boasting approximately 2000 sq ft (CH), this end unit offers privacy with no immediate neighbors on one side.
Step inside to find a welcoming interior with two generous living areas and a sunroom, perfect for entertaining or relaxing. The huge master suite is a true retreat, featuring ample space and convenient his-and-hers closets, accompanied by an en-suite bath. The kitchen has been updated with new cabinets, countertops, and appliances, along with fresh paint throughout, giving the home a crisp, modern feel.
Enjoy the convenience of a 2 car carport with additional uncovered parking and a small dog run for your furry friends. One of the standout features of this community is the refreshing community pool, ideal for hot Oklahoma summers.
Located in Ardmore, this property provides easy access to local amenities and is a great opportunity for those seeking a low-maintenance lifestyle with community perks.
Don't miss out on making this lovely place your new home!
Townhouse Details
Home Type
- Townhome
Est. Annual Taxes
- $1,248
Year Built
- Built in 1975
Lot Details
- 3,390 Sq Ft Lot
- West Facing Home
- Dog Run
- Partially Fenced Property
HOA Fees
- $49 Monthly HOA Fees
Parking
- 2 Car Garage
- Carport
- Parking Storage or Cabinetry
Home Design
- Slab Foundation
- Wood Frame Construction
- Fiberglass Roof
- HardiePlank Type
- Asphalt
- Stone
Interior Spaces
- 2,000 Sq Ft Home
- 2-Story Property
- Dry Bar
- Ceiling Fan
- Vinyl Clad Windows
- Washer and Electric Dryer Hookup
Kitchen
- Oven
- Range
- Microwave
- Dishwasher
- Butcher Block Countertops
Flooring
- Carpet
- Tile
Bedrooms and Bathrooms
- 3 Bedrooms
Outdoor Features
- Boat Ramp
- Patio
- Outdoor Storage
Schools
- Lincoln Elementary School
- Ardmore High School
Utilities
- Zoned Heating and Cooling
- Electric Water Heater
Community Details
Overview
- Ardmore City Tracts Subdivision
- Community Parking
Recreation
- Marina
- Community Pool
Map
Home Values in the Area
Average Home Value in this Area
Tax History
| Year | Tax Paid | Tax Assessment Tax Assessment Total Assessment is a certain percentage of the fair market value that is determined by local assessors to be the total taxable value of land and additions on the property. | Land | Improvement |
|---|---|---|---|---|
| 2024 | $1,310 | $12,503 | $1,672 | $10,831 |
| 2023 | $1,248 | $11,907 | $1,671 | $10,236 |
| 2022 | $1,084 | $11,340 | $1,670 | $9,670 |
| 2021 | $1,090 | $10,800 | $1,668 | $9,132 |
| 2020 | $1,082 | $10,880 | $1,680 | $9,200 |
| 2019 | $1,056 | $10,881 | $1,680 | $9,201 |
| 2018 | $1,084 | $10,979 | $1,560 | $9,419 |
| 2017 | $1,018 | $11,131 | $1,551 | $9,580 |
| 2016 | $988 | $10,602 | $398 | $10,204 |
| 2015 | $776 | $10,097 | $395 | $9,702 |
| 2014 | $861 | $9,617 | $361 | $9,256 |
Property History
| Date | Event | Price | List to Sale | Price per Sq Ft | Prior Sale |
|---|---|---|---|---|---|
| 10/25/2025 10/25/25 | Pending | -- | -- | -- | |
| 10/02/2025 10/02/25 | Price Changed | $159,900 | -3.0% | $80 / Sq Ft | |
| 08/21/2025 08/21/25 | Price Changed | $164,900 | -2.9% | $82 / Sq Ft | |
| 07/11/2025 07/11/25 | For Sale | $169,900 | +88.8% | $85 / Sq Ft | |
| 04/24/2020 04/24/20 | Sold | $90,000 | -9.9% | $45 / Sq Ft | View Prior Sale |
| 03/09/2020 03/09/20 | Pending | -- | -- | -- | |
| 03/09/2020 03/09/20 | For Sale | $99,900 | -- | $50 / Sq Ft |
Purchase History
| Date | Type | Sale Price | Title Company |
|---|---|---|---|
| Warranty Deed | $90,000 | Stewart Title Guaranty Co | |
| Interfamily Deed Transfer | -- | None Available | |
| Interfamily Deed Transfer | -- | None Available |
Mortgage History
| Date | Status | Loan Amount | Loan Type |
|---|---|---|---|
| Open | $72,000 | Commercial |
Source: MLS Technology
MLS Number: 2527462
APN: 1990-36-04S-01E-4-038-00
- 930 P St SW Unit 3
- 1616 6th Ave SW
- 917 Q St SW
- 711 N St SW
- 1800 SW 6th St
- 1201 5th Ave SW
- 824 Sunset Dr SW
- 407 S Commerce St
- 835 Sunset Ct
- 532 Hammers Rd
- 1831 Sunset Park Terrace
- 307 P St SW
- 1203 SW 4th
- 1418 3rd Ave SW
- 420 Wheeler St SW
- 1834 Sunset Park Terrace
- 416 Wheeler St SW
- 535 Sunset Dr SW
- 1317 3rd Ave SW
- 1301 3rd Ave SW
