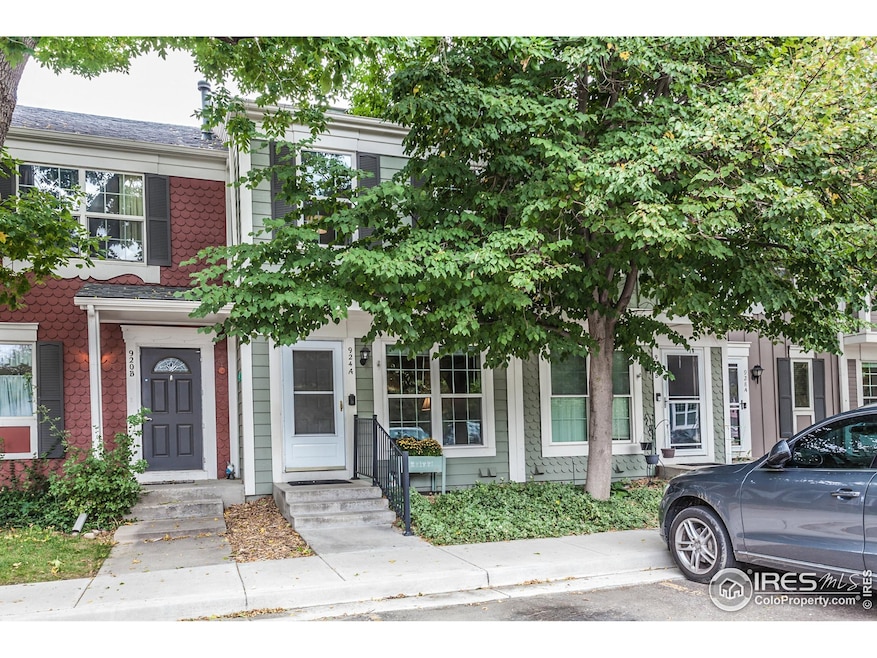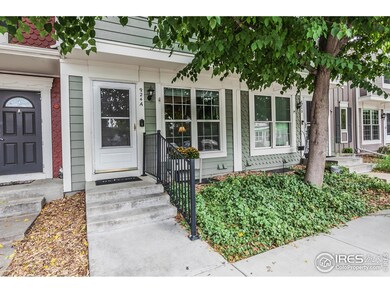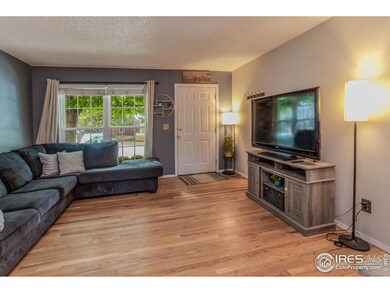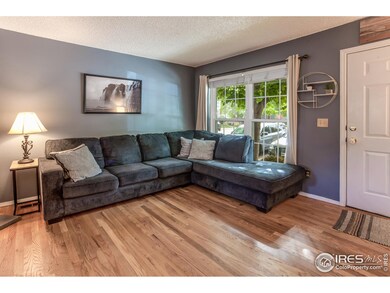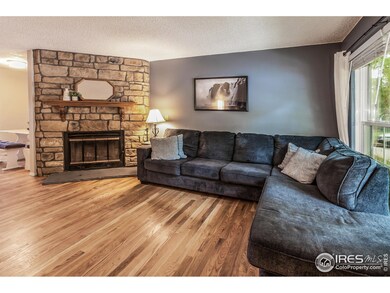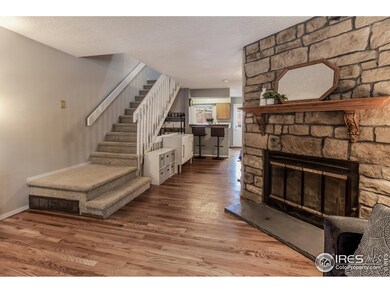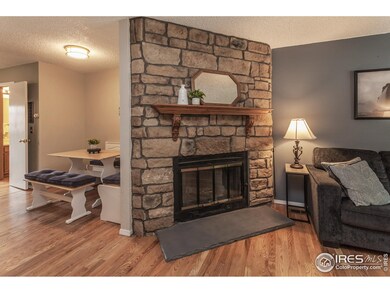924 Milo Cir Unit A Lafayette, CO 80026
Estimated payment $2,849/month
Highlights
- Private Pool
- Cathedral Ceiling
- Balcony
- Ryan Elementary School Rated A-
- Wood Flooring
- Cul-De-Sac
About This Home
This Home Has an ASSUMABLE FHA LOAN available at 3.25%. Assumption Solutions (719-527-3380) can close in 45 days. This centrally located home is found in the highly sought-after Hearthwood subdivision. From this home it's approximately 40 minutes to downtown Denver, 30 minutes to downtown Boulder, and 30 minutes to DIA. This three bed, two-and-a-half bath home features a desirable layout and numerous attractive attributes. On the main level it has a living room with a fireplace, a separate dining area, and hardwood oak floors. A half-bathroom on this level provides added convenience. The kitchen offers ample counter and cabinet space, with oak cabinets, and all appliances are included.Upstairs, the spacious primary bedroom boasts two skylights, two closets, and a ceiling fan. It shares access to a full bathroom with a Corian vanity top. Another bedroom is also located on this same level.The walk-out basement features a large third bedroom/flex room with recessed lighting. This bedroom has an adjacent three-quarter bathroom with a Corian vanity top. A sizable laundry/storage room is also located on this level, both the washer and dryer are included.From the basement door, you'll step onto a private patio area that's perfect for relaxation or entertaining guests. It has a gate leading to an open space that's ideal for pet owners. Additionally, residents can enjoy the community pool and common areas, plus a bonus storage room located off the patio. To top it off it's approximately a 20-minute walk to Waneka Lake Park. This park has a playground, a walking path around the lake, and opportunities for water recreation.
Townhouse Details
Home Type
- Townhome
Est. Annual Taxes
- $1,695
Year Built
- Built in 1985
Lot Details
- Cul-De-Sac
- West Facing Home
- Wood Fence
HOA Fees
- $537 Monthly HOA Fees
Home Design
- Wood Frame Construction
- Composition Roof
Interior Spaces
- 1,637 Sq Ft Home
- 2-Story Property
- Cathedral Ceiling
- Ceiling Fan
- Skylights
- Double Pane Windows
- Window Treatments
- Living Room with Fireplace
- Dining Room
- Radon Detector
Kitchen
- Electric Oven or Range
- Dishwasher
- Disposal
Flooring
- Wood
- Carpet
Bedrooms and Bathrooms
- 3 Bedrooms
- Primary Bathroom is a Full Bathroom
Laundry
- Dryer
- Washer
Basement
- Walk-Out Basement
- Basement Fills Entire Space Under The House
- Laundry in Basement
Pool
- Private Pool
- Spa
Outdoor Features
- Balcony
- Patio
- Exterior Lighting
Schools
- Ryan Elementary School
- Angevine Middle School
- Centaurus High School
Utilities
- Forced Air Heating and Cooling System
- High Speed Internet
- Cable TV Available
Community Details
Overview
- Association fees include trash, management, maintenance structure, water/sewer
- Five Keys Community Mngmt Association, Phone Number (720) 961-5150
- Hearthwood Subdivision
Recreation
- Community Pool
Pet Policy
- Dogs and Cats Allowed
Security
- Fire and Smoke Detector
Map
Home Values in the Area
Average Home Value in this Area
Tax History
| Year | Tax Paid | Tax Assessment Tax Assessment Total Assessment is a certain percentage of the fair market value that is determined by local assessors to be the total taxable value of land and additions on the property. | Land | Improvement |
|---|---|---|---|---|
| 2025 | $1,695 | $22,751 | $5,338 | $17,413 |
| 2024 | $1,695 | $22,751 | $5,338 | $17,413 |
| 2023 | $1,695 | $19,464 | $5,360 | $17,789 |
| 2022 | $1,736 | $18,480 | $4,177 | $14,303 |
| 2021 | $1,717 | $19,012 | $4,297 | $14,715 |
| 2020 | $1,688 | $18,468 | $3,575 | $14,893 |
| 2019 | $1,665 | $18,468 | $3,575 | $14,893 |
| 2018 | $1,466 | $16,056 | $3,456 | $12,600 |
| 2017 | $1,427 | $17,751 | $3,821 | $13,930 |
| 2016 | $1,133 | $12,338 | $2,627 | $9,711 |
| 2015 | $1,061 | $10,937 | $2,706 | $8,231 |
| 2014 | $988 | $10,937 | $2,706 | $8,231 |
Property History
| Date | Event | Price | List to Sale | Price per Sq Ft |
|---|---|---|---|---|
| 11/13/2025 11/13/25 | Price Changed | $411,000 | -0.2% | $251 / Sq Ft |
| 11/08/2025 11/08/25 | Price Changed | $412,000 | -0.2% | $252 / Sq Ft |
| 10/09/2025 10/09/25 | Price Changed | $413,000 | -1.7% | $252 / Sq Ft |
| 10/01/2025 10/01/25 | For Sale | $420,000 | -- | $257 / Sq Ft |
Purchase History
| Date | Type | Sale Price | Title Company |
|---|---|---|---|
| Warranty Deed | $394,950 | Heritage Title Company | |
| Warranty Deed | $109,500 | First American Heritage Titl | |
| Warranty Deed | $79,000 | -- | |
| Deed | -- | -- | |
| Warranty Deed | $63,600 | -- |
Mortgage History
| Date | Status | Loan Amount | Loan Type |
|---|---|---|---|
| Open | $15,511 | Stand Alone Second | |
| Previous Owner | $54,900 | No Value Available |
Source: IRES MLS
MLS Number: 1044826
APN: 1575034-44-003
- 998 Milo Cir Unit A
- 1091 Milo Cir Unit B
- 1068 Milo Cir Unit A
- 1045 Milo Cir Unit A
- 911 Homer Cir
- 1191 Milo Cir Unit A
- 880 Orion Dr
- 1418 Marigold Dr
- 1053 Delta Dr Unit B
- 805 Argos Cir
- 311 W Emma St
- 910 Sparta Dr
- 372 S Carr Ave
- 718 Julian Cir
- 1055 Artemis Cir
- 725 Julian Cir
- 511 S Roosevelt Ave
- 403 W Cannon St
- 1110 Bacchus Dr Unit E15
- 1115 Bacchus Dr Unit 1
- 1025 Sparta Dr
- 235 E South Boulder Rd
- 235 E South Boulder Rd Unit FL4-ID831A
- 235 E South Boulder Rd Unit FL4-ID1507A
- 235 E South Boulder Rd Unit FL1-ID1560A
- 235 E South Boulder Rd Unit FL3-ID1985A
- 235 E South Boulder Rd Unit FL2-ID1956A
- 235 E South Boulder Rd Unit FL1-ID2020A
- 235 E South Boulder Rd Unit FL3-ID1689A
- 235 E South Boulder Rd Unit FL3-ID1353A
- 235 E South Boulder Rd Unit FL3-ID1483A
- 235 E South Boulder Rd Unit FL4-ID1390A
- 235 E South Boulder Rd Unit FL1-ID1631A
- 235 E South Boulder Rd Unit FL4-ID1697A
- 860 W Baseline Rd
- 440 Strathmore Ln
- 1205 Centaur Cir
- 214 N Michigan Ave Unit Home 4 U
- 1858 Centaur Cir
- 1000 Sir Galahad Dr Unit C
