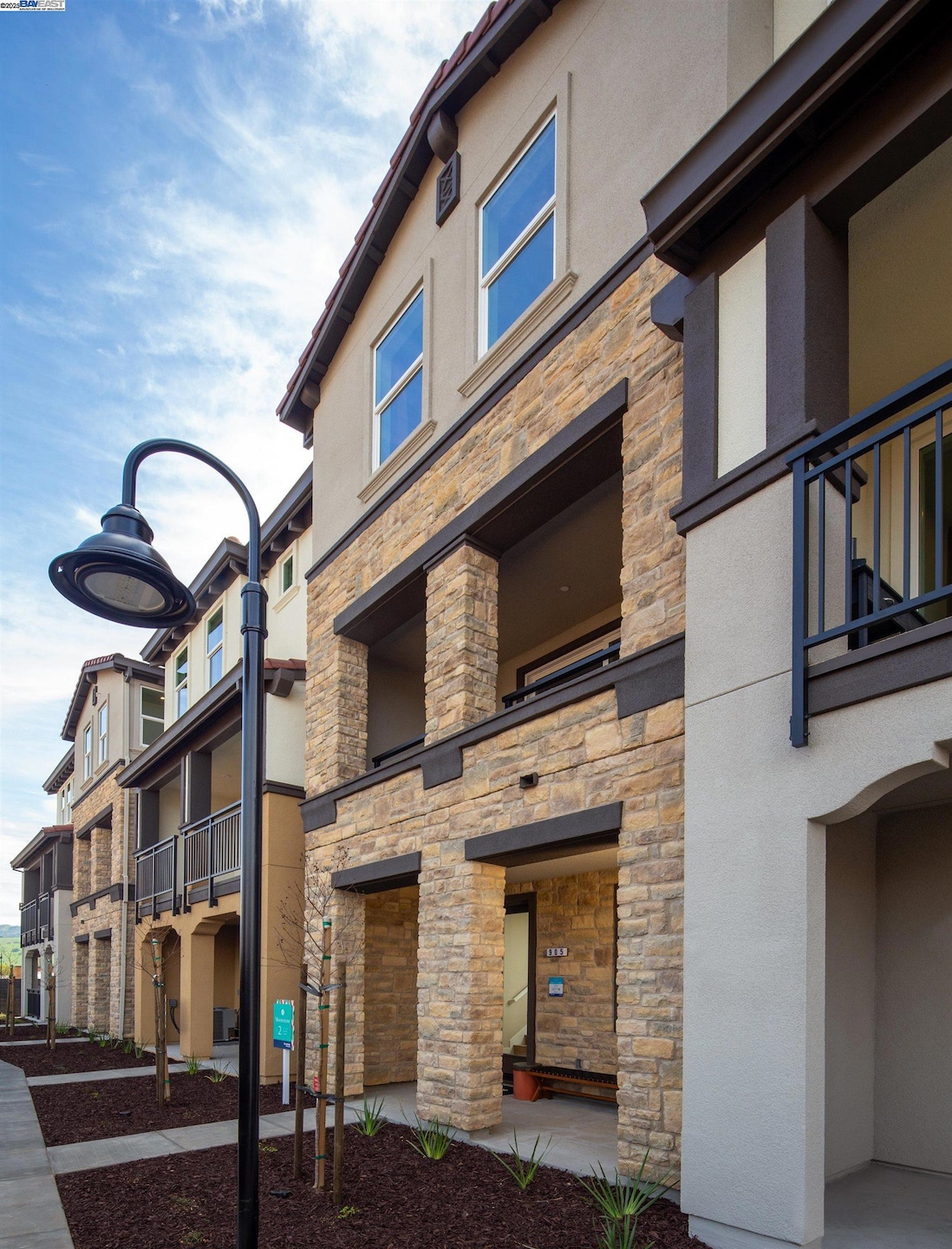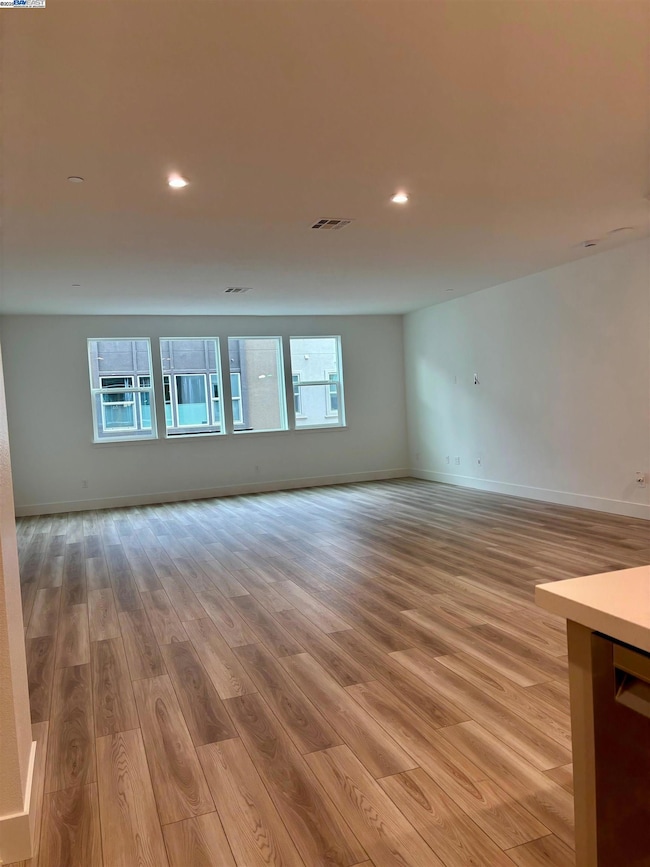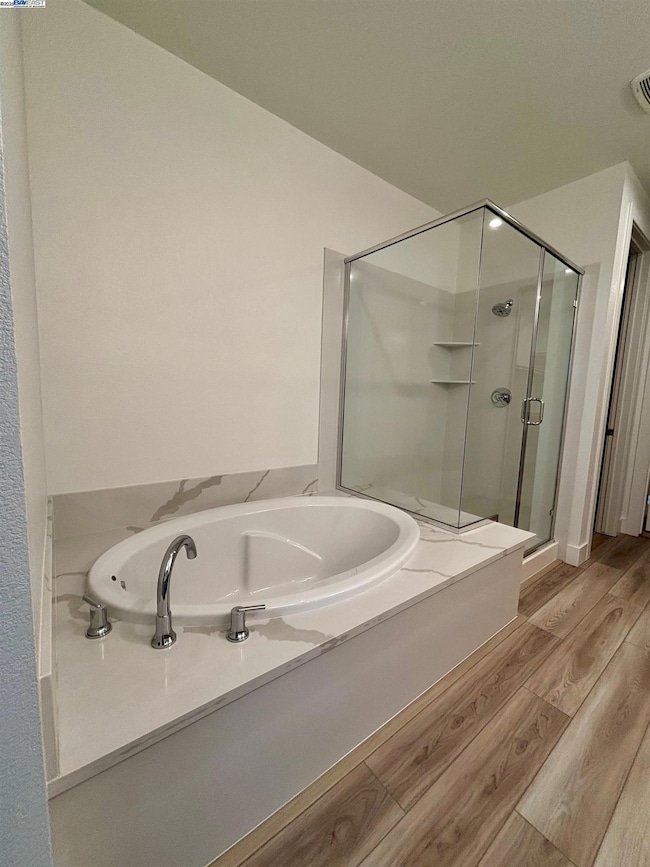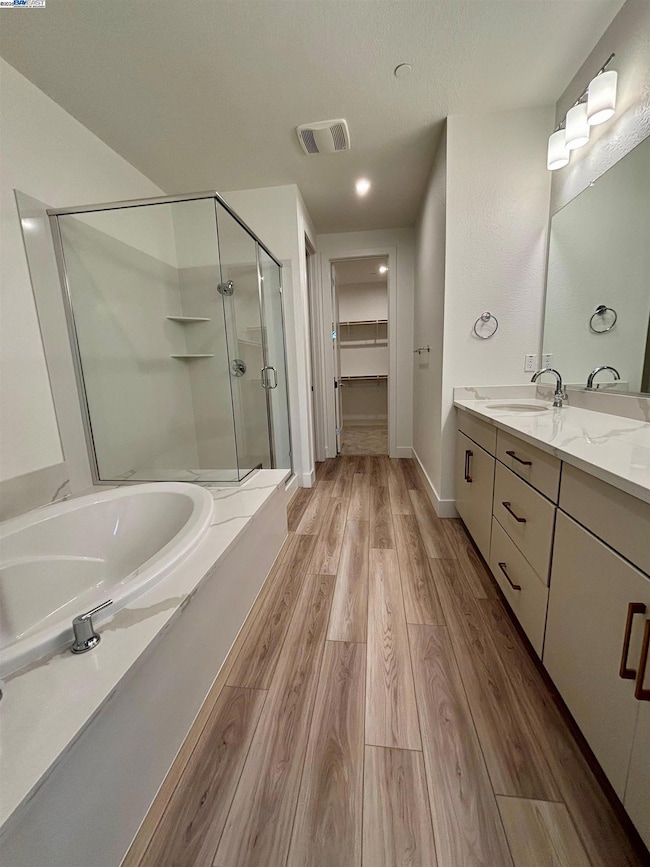924 More Ln Unit 1702 Morgan Hill, CA 95037
Estimated payment $6,610/month
Highlights
- New Construction
- Updated Kitchen
- Solid Surface Countertops
- Ann Sobrato High School Rated A
- Contemporary Architecture
- 2 Car Attached Garage
About This Home
New improved pricing!!! Brand New townhome awaiting its future homeowners! Live your ideal lifestyle in this beautiful new community in Morgan Hill. Rosewood has easy access to Hwy 101 and CalTrain station just minutes away. This gorgeous townhome is perfect for the commuter. Beautiful porch welcomes you home. This home has a junior suite on the ground floor with easy access to a 2 car attached garage. Second floor boasts an expansive great room and gourmet kitchen with a convenient eat-in island. Gorgeous, upgraded cabinets throughout this unique abode. The added bonus is a spacious balcony where you can spend your evenings unwinding. Third floor has the primary suite and second bedroom. Enjoy access to the public park with BBQ area, picnic area, pathways, walking trails, playground and pickle ball court are located near Barret Ave. Also, just minutes from the downtown Morgan Hill, Santa Clara Valley Wine Trail, and hiking, biking and more!
Open House Schedule
-
Saturday, December 13, 202511:00 am to 5:00 pm12/13/2025 11:00:00 AM +00:0012/13/2025 5:00:00 PM +00:00SHOWN BY APPOINTMENT 11am-5pm. Rosewood at Morgan Hill Sales office address is 900 More Lane, Morgan Hill CA, office hours are 10am-5pm. Please Call (408) 831-3545 to schedule showing. No sub-agency.Add to Calendar
-
Sunday, December 14, 202511:00 am to 5:00 pm12/14/2025 11:00:00 AM +00:0012/14/2025 5:00:00 PM +00:00SHOWN BY APPOINTMENT 11am-5pm. Rosewood at Morgan Hill Sales office address is 900 More Lane, Morgan Hill CA, office hours are 10am-5pm. Please Call (408) 831-3545 to schedule showing. No sub-agency.Add to Calendar
Property Details
Home Type
- Condominium
Year Built
- Built in 2025 | New Construction
Lot Details
- Zero Lot Line
HOA Fees
- $424 Monthly HOA Fees
Parking
- 2 Car Attached Garage
- Garage Door Opener
Home Design
- Contemporary Architecture
- Slab Foundation
- Ceiling Insulation
- Tile Roof
- Stucco
Interior Spaces
- 3-Story Property
- Double Pane Windows
- Window Screens
Kitchen
- Updated Kitchen
- Electric Cooktop
- Free-Standing Range
- Microwave
- Plumbed For Ice Maker
- Dishwasher
- Solid Surface Countertops
Flooring
- Carpet
- Laminate
- Tile
Bedrooms and Bathrooms
- 3 Bedrooms
Laundry
- 220 Volts In Laundry
- Washer and Dryer Hookup
Eco-Friendly Details
- ENERGY STAR Qualified Appliances
- Energy-Efficient Doors
- ENERGY STAR Qualified Equipment
- Solar owned by a third party
Utilities
- Zoned Heating and Cooling System
- Thermostat
- Electric Water Heater
Community Details
Overview
- Association fees include common area maintenance, exterior maintenance, reserves
- Association Phone (800) 443-5746
- Built by Brookfield
- Residence 2
Amenities
- Community Barbecue Grill
- Picnic Area
Recreation
- Park
- Trails
Pet Policy
- Limit on the number of pets
Map
Home Values in the Area
Average Home Value in this Area
Property History
| Date | Event | Price | List to Sale | Price per Sq Ft |
|---|---|---|---|---|
| 10/26/2025 10/26/25 | For Sale | $988,185 | -- | $480 / Sq Ft |
Source: Bay East Association of REALTORS®
MLS Number: 41115879
- Residence 3 Plan at Rosewood - Moonstone Neighborhood
- Residence 2 Plan at Rosewood - Moonstone Neighborhood
- Residence 1 Plan at Rosewood - Moonstone Neighborhood
- 964 Blaise Ln Unit 1004
- 958 Bosco Ln
- 921 More Ln
- 921 More Ln Unit 1401
- 924 More Ln
- 952 Blaise Ln Unit 1001
- 0 Tennant Ave
- 16706 Audrey Dr
- 445 Barrett Ave
- 741 Lilly Ln
- 932 More Ln
- 16744 San Luis Way
- 16761 San Luis Way
- 15465 Leann Ct
- 17376 Walnut Grove Dr
- 395 E Dunne Ave
- 16935 Pine Way
- 515 Barrett Ave
- 16505 Butterfield Blvd
- 1100 Vintage Lane Rd
- 16685 Church St
- 15400 Vineyard Blvd
- 15945 Village Way
- 1550 Bluebonnet Way
- 90 E 3rd St
- 16945 Del Monte Ave
- 515 La Baree Dr
- 675 Auburn Way
- 1200 W Edmundson Ave Unit C
- 26 Nogales Ln
- 18303 Alpera Ln
- 605 Jarvis Dr
- 18730 Miner Ln
- 19501 Caraway Plaza Unit 2
- 155 Madrone Ave
- 10000 Monterey Rd Unit ID1307221P
- 1280 Rucker Ave Unit ID1305120P







