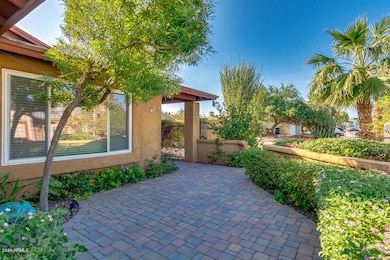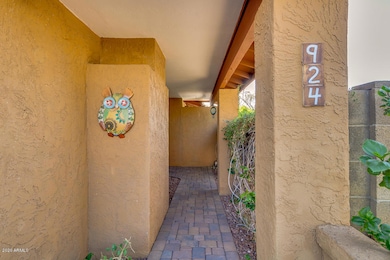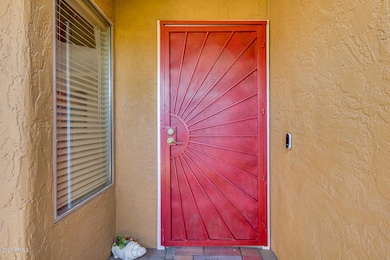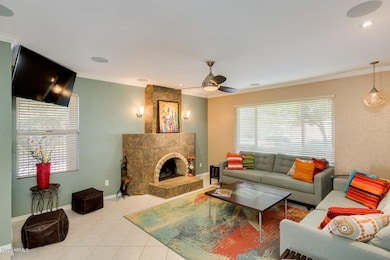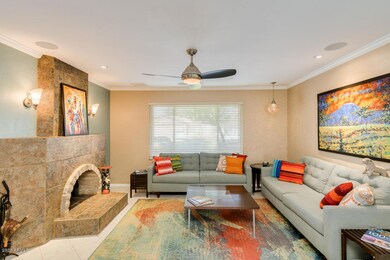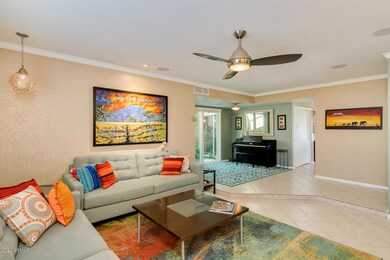924 N 86th Way Scottsdale, AZ 85257
South Scottsdale NeighborhoodHighlights
- Private Pool
- Outdoor Fireplace
- Corner Lot
- Hohokam Traditional School Rated A
- Hydromassage or Jetted Bathtub
- Furnished
About This Home
Trying to find the perfect furnished rental home in Scottsdale? Look no further! This home has been lovingly cared for and upgraded. Unique design flair incorporating the love of travel with a contemporary feel. Bright and colorful living room with fireplace, piano, and view to atrium with fountain. Mounted TV and surround sound. Kitchen has upgraded SS appliances, large entertaining bar, and new quartz c-tops and fixtures. Wet bar with storage area. Three bedrooms, two full baths, plus a separate den that could be used as 4th bedroom or office. Large master bedroom w/dual sinks and jacuzzi tub. Oversized walk-in closet with built in closet organizer. Master looks out in to atrium with water feature. 3rd bedroom has slider out to lush and private seating area with fountain, perfect or reading or meditation. Brushed nickel fixtures throughout, neutral paint, ceiling fans in all rooms, dual pane windows, granite and quartz counters to list a few of the upgrades. One of the best lots in the community on the corner with no neighbors behind or to the side for added privacy. Large and deep unheated pool, perfect for the hot AZ summers. Separate quiet sitting area in backyard. Turf and a mixture of Arizona flowers and plants keeps the backyard looking lovely year round. Access to your own lemon tree and firepit for use. Solar hot water heater has been installed to lower electric bills. Indoor laundry with front loading washer and dryer. Nest thermostat and smart home systems. Use of one bay in garage. Fantastic location minutes to 101, 202, ASU, Old Town Scottsdale, and Phoenix airport. Community is quiet and has no through streets for noticeably limited traffic. ONLY BEING RENTED FURNISHED. Landscaping and pool included. Does not include atrium or backyard fountain maintenance. Any approved pets will have additional pet deposit. $500 one time cleaning fee. $50/person application fee. Pool is not heated. Limited to use of one bay of garage. Owner is licensed Arizona real estate agent. Water, sewer, trash and electric responsibility of tenant for summer and/or long term lease.
Listing Agent
Apartment Source Brokerage Email: Alyssa@SouthScottsdaleHomes.com License #BR548576000 Listed on: 10/31/2020
Home Details
Home Type
- Single Family
Est. Annual Taxes
- $1,725
Year Built
- Built in 1977
Lot Details
- 5,772 Sq Ft Lot
- Desert faces the front of the property
- Block Wall Fence
- Artificial Turf
- Corner Lot
- Front and Back Yard Sprinklers
- Sprinklers on Timer
- Private Yard
Parking
- 1 Car Direct Access Garage
Home Design
- Wood Frame Construction
- Composition Roof
- Stucco
Interior Spaces
- 1,628 Sq Ft Home
- 1-Story Property
- Furnished
- Ceiling Fan
- Living Room with Fireplace
- Tile Flooring
- Smart Home
Kitchen
- Eat-In Kitchen
- Breakfast Bar
- Built-In Microwave
- ENERGY STAR Qualified Appliances
Bedrooms and Bathrooms
- 3 Bedrooms
- Primary Bathroom is a Full Bathroom
- 2 Bathrooms
- Double Vanity
- Low Flow Plumbing Fixtures
- Hydromassage or Jetted Bathtub
Laundry
- Laundry in unit
- Dryer
- Washer
Pool
- Private Pool
- Pool Pump
Outdoor Features
- Patio
- Outdoor Fireplace
- Built-In Barbecue
Schools
- Hohokam Elementary School
- Supai Middle School
- Coronado High School
Utilities
- Evaporated cooling system
- Central Air
- Heating Available
- Water Softener
- High Speed Internet
- Cable TV Available
Listing and Financial Details
- $50 Move-In Fee
- Rent includes utility caps apply, repairs, pool service - full, linen, gardening service, dishes
- 3-Month Minimum Lease Term
- $50 Application Fee
- Tax Lot 79
- Assessor Parcel Number 131-07-081
Community Details
Overview
- Property has a Home Owners Association
- Trails At Scottsdale Association, Phone Number (928) 229-0513
- Trails At Scottsdale Subdivision
Recreation
- Bike Trail
Map
Source: Arizona Regional Multiple Listing Service (ARMLS)
MLS Number: 6154670
APN: 131-07-081
- 8611 E Garfield St
- 1065 N 86th Place
- 972 N 85th Place
- 1012 N 85th Place Unit 2
- 1026 N 85th Place Unit 25I
- 8780 E Mckellips Rd Unit 477B
- 8780 E Mckellips Rd Unit 414
- 8780 E Mckellips Rd Unit 318
- 8780 E Mckellips Rd Unit 24
- 8780 E Mckellips Rd Unit 67
- 985 N Granite Reef Rd Unit 134
- 985 N Granite Reef Rd Unit 129
- 985 N Granite Reef Rd Unit 172
- 985 N Granite Reef Rd Unit 140
- 1027 N 84th Place Unit 4
- 1139 N 84th Place Unit 2
- 8412 E Roosevelt St
- 835 N Granite Reef Rd Unit 12
- 8534 E Portland St Unit 4
- 1033 N Granite Reef Rd Unit I
- 1139 N 87th Place
- 935 N Granite Reef Rd Unit 95
- 935 N Granite Reef Rd Unit 100
- 1023 N 84th Place Unit 2
- 985 N Granite Reef Rd Unit 2-2
- 985 N Granite Reef Rd Unit 134
- 985 N Granite Reef Rd Unit 156
- 985 N Granite Reef Rd
- 835 N Granite Reef Rd Unit 29
- 1193 N 87th St
- 1221 N 85th Place
- 1221 N 85th Place
- 1221 N 85th Place
- 1221 N 85th Place
- 8625 E Belleview Place Unit 1053
- 8737 E Culver St
- 8548 E Belleview St
- 1401 N Granite Reef Rd
- 8521 E Mcdowell Rd
- 8750 E Mcdowell Rd

