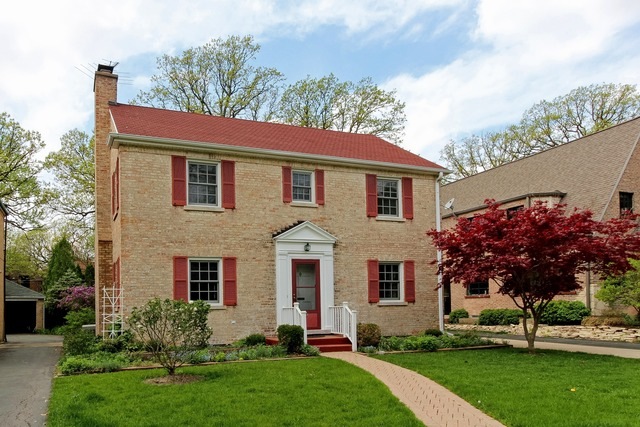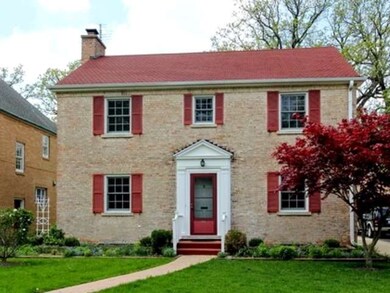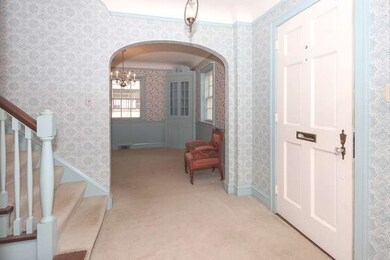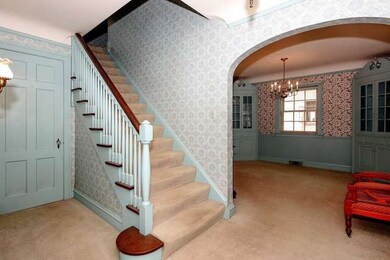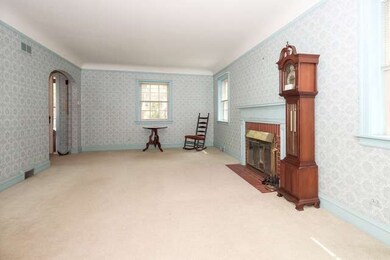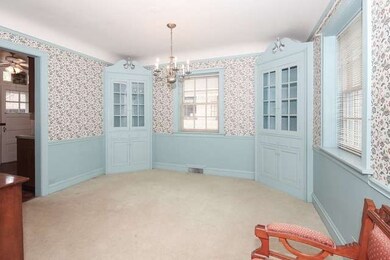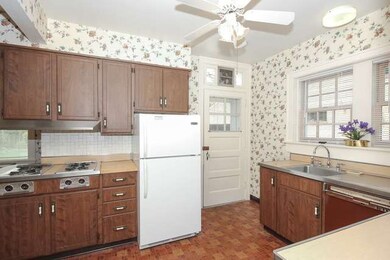
924 N Spring Ave La Grange Park, IL 60526
Highlights
- Colonial Architecture
- Breakfast Room
- Breakfast Bar
- Ogden Ave Elementary School Rated A
- Detached Garage
- Entrance Foyer
About This Home
As of November 2022MUST SEE!!! Picture-perfect brick colonial in Harding Woods!. Quality craftsmanship, built ins & vintage detail. Spacious rm sizes, gas FP, french doors, lg moldings. Large living room w/fireplace + sunny family room overlooks gorgeous backyard! Kitchen & breakfast room w/large picture window! Large master bedroom w/walk in closet offers easy potential for master bathroom. Rooftop deck w/rebuilt railings ( more potential for expansion). Hdwd under most carpet. BEAUTIFUL Brick paver walk & concrete driveway & patio. Close to forest preserve, bike trails. Easy access to Metra, shopping in downtown LG, & outstanding schools. Large Waterproofed bsmt w/2 sump pumps- great ceiling height too! Meticulously maintained but conveyed AS IS. HUGE POTENTIAL!!! Outstanding neighborhood & award winning schools! Beautiful landscaped yard full of perennials! Extra length on garage for storage. SOLID BRICK BUILT HOME
Home Details
Home Type
- Single Family
Est. Annual Taxes
- $15,579
Year Built
- 1937
Parking
- Detached Garage
- Driveway
- Garage Is Owned
Home Design
- Colonial Architecture
- Brick Exterior Construction
- Asphalt Shingled Roof
Interior Spaces
- Gas Log Fireplace
- Entrance Foyer
- Breakfast Room
Kitchen
- Breakfast Bar
- Oven or Range
- Dishwasher
Basement
- Basement Fills Entire Space Under The House
- Exterior Basement Entry
Utilities
- Forced Air Heating and Cooling System
- Heating System Uses Gas
- Lake Michigan Water
Listing and Financial Details
- Senior Tax Exemptions
- Homeowner Tax Exemptions
- Senior Freeze Tax Exemptions
Ownership History
Purchase Details
Home Financials for this Owner
Home Financials are based on the most recent Mortgage that was taken out on this home.Purchase Details
Home Financials for this Owner
Home Financials are based on the most recent Mortgage that was taken out on this home.Purchase Details
Home Financials for this Owner
Home Financials are based on the most recent Mortgage that was taken out on this home.Purchase Details
Similar Homes in the area
Home Values in the Area
Average Home Value in this Area
Purchase History
| Date | Type | Sale Price | Title Company |
|---|---|---|---|
| Warranty Deed | $635,000 | -- | |
| Warranty Deed | $410,000 | First American Title | |
| Deed | $415,000 | Old Republic Title | |
| Interfamily Deed Transfer | -- | -- |
Mortgage History
| Date | Status | Loan Amount | Loan Type |
|---|---|---|---|
| Open | $641,250 | New Conventional | |
| Closed | $635,000 | No Value Available | |
| Previous Owner | $300,000 | Unknown |
Property History
| Date | Event | Price | Change | Sq Ft Price |
|---|---|---|---|---|
| 11/07/2022 11/07/22 | Sold | $675,000 | 0.0% | $389 / Sq Ft |
| 10/08/2022 10/08/22 | Pending | -- | -- | -- |
| 10/07/2022 10/07/22 | For Sale | $675,000 | +6.3% | $389 / Sq Ft |
| 03/11/2022 03/11/22 | Sold | $635,000 | +5.9% | $366 / Sq Ft |
| 01/23/2022 01/23/22 | Pending | -- | -- | -- |
| 01/21/2022 01/21/22 | For Sale | $599,900 | +44.6% | $345 / Sq Ft |
| 12/07/2015 12/07/15 | Sold | $415,000 | -7.6% | $239 / Sq Ft |
| 11/18/2015 11/18/15 | Pending | -- | -- | -- |
| 11/03/2015 11/03/15 | Price Changed | $449,000 | -3.9% | $258 / Sq Ft |
| 10/14/2015 10/14/15 | Price Changed | $467,000 | -2.5% | $269 / Sq Ft |
| 08/10/2015 08/10/15 | For Sale | $479,000 | -- | $276 / Sq Ft |
Tax History Compared to Growth
Tax History
| Year | Tax Paid | Tax Assessment Tax Assessment Total Assessment is a certain percentage of the fair market value that is determined by local assessors to be the total taxable value of land and additions on the property. | Land | Improvement |
|---|---|---|---|---|
| 2024 | $15,579 | $61,000 | $7,370 | $53,630 |
| 2023 | $12,281 | $61,000 | $7,370 | $53,630 |
| 2022 | $12,281 | $43,783 | $5,863 | $37,920 |
| 2021 | $11,830 | $43,781 | $5,862 | $37,919 |
| 2020 | $11,618 | $43,781 | $5,862 | $37,919 |
| 2019 | $10,420 | $40,020 | $5,360 | $34,660 |
| 2018 | $11,204 | $40,020 | $5,360 | $34,660 |
| 2017 | $9,990 | $40,020 | $5,360 | $34,660 |
| 2016 | $10,215 | $33,809 | $4,857 | $28,952 |
| 2015 | $9,183 | $33,809 | $4,857 | $28,952 |
| 2014 | $6,861 | $33,809 | $4,857 | $28,952 |
| 2013 | $6,873 | $33,344 | $4,857 | $28,487 |
Agents Affiliated with this Home
-

Seller's Agent in 2022
Michael Pochron
@ Properties
(708) 707-9411
11 in this area
163 Total Sales
-

Seller's Agent in 2022
Kelly Brennan
@ Properties
(708) 275-4889
3 in this area
24 Total Sales
-

Buyer's Agent in 2022
Evan Smeenge
Compass
(616) 879-9934
1 in this area
85 Total Sales
-

Seller's Agent in 2015
Shannon Kutchek
Compass
(708) 955-3683
20 in this area
160 Total Sales
-

Buyer's Agent in 2015
Mark Koehler
@ Properties
(773) 710-3418
9 in this area
100 Total Sales
Map
Source: Midwest Real Estate Data (MRED)
MLS Number: MRD09008136
APN: 15-33-106-012-0000
- 818 N La Grange Rd
- 727 N Catherine Ave
- 636 N Stone Ave
- 811 Robinhood Ln
- 638 N Edgewood Ave
- 606 N Brainard Ave
- 1234 Community Dr
- 734 Forest Rd
- 910 N Brainard Ave
- 2918 Sunnyside Ave
- 801 Barnsdale Rd
- 1250 Forest Rd
- 1422 Homestead Rd
- 1441 Forest Rd
- 2845 Downing Ave
- 1524 Robinhood Ln
- 2555 Stratford Ave
- 10419 Preston St
- 9539 Lexington Ave
- 1018 E Oak Ave
