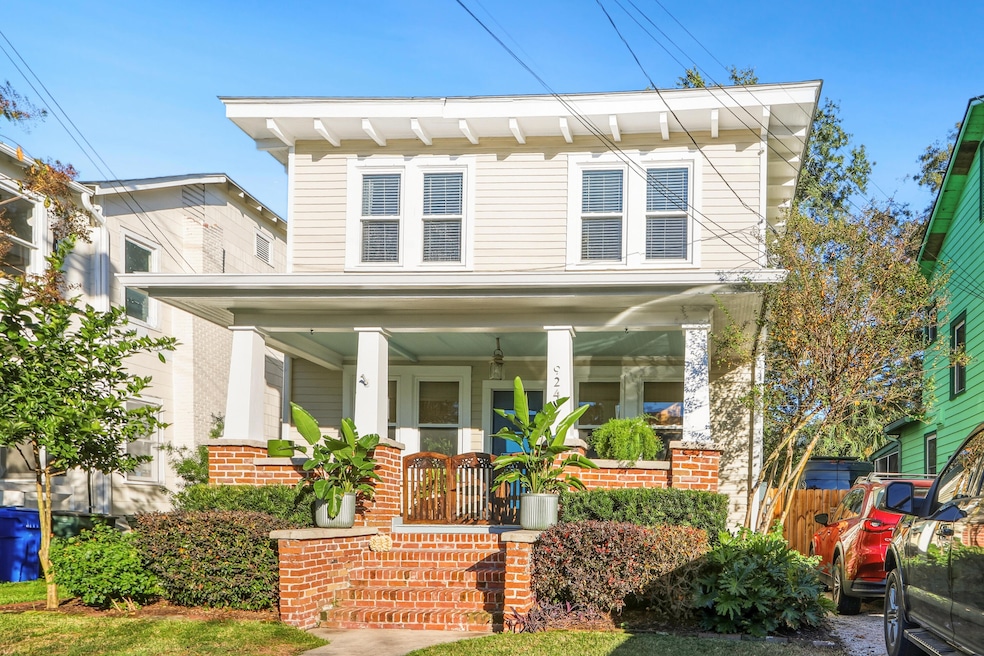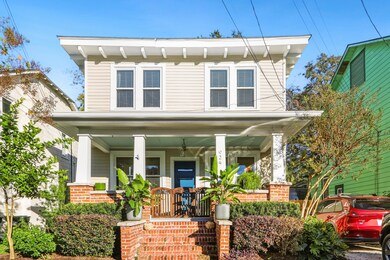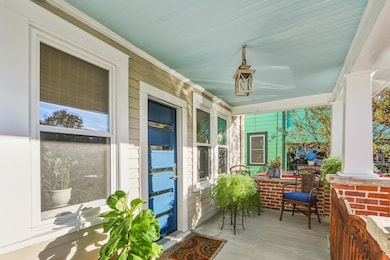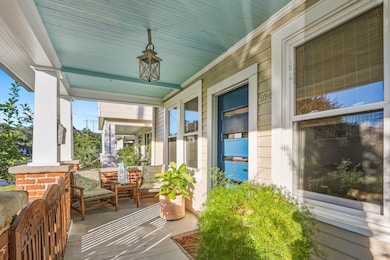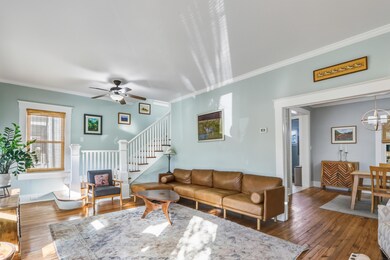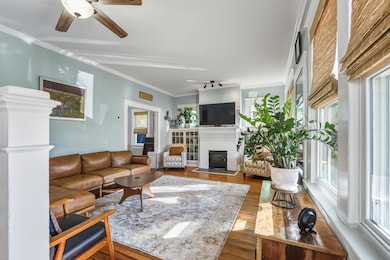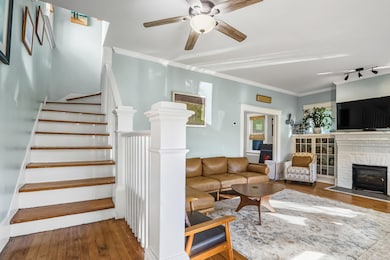924 Rutledge Ave Charleston, SC 29403
North Central NeighborhoodEstimated payment $5,250/month
Highlights
- Craftsman Architecture
- Separate Formal Living Room
- Farmhouse Sink
- Wood Flooring
- High Ceiling
- Formal Dining Room
About This Home
Description: This classic Upper North Central Craftsman is a combined showcase of timeless character and updated elements that is turnkey, move-in-ready. Situated in the coveted X500 flood zone (optional flood insurance), it blends historic appeal with modern upgrades for a 1930 home. It has a welcoming full front porch, entering into a bright and open living room, 9+ foot ceiling heights, new double pained windows and beautiful original hardwood floors. A brick fireplace, although non-functioning now could accommodate gas logs and is flanked by original built-in cabinets with glass doors. Beyond the spacious dining room leads to the kitchen featuring a gas range, tile flooring, and a farmhouse sink. Just off the kitchen/dining is a convenient main-floor powder room. The rear entrymudroom and laundry overlooks the screened in porch with a private and fully-fenced backyard planted with mature, native greenery, shaded by a large oak tree with a shed for storing all your recreational toys and lawn equipment out of sight. Back in the front living room, the original stair landing leads to the second story, which features 9+ foot ceilings, hardwood floors, and natural light in every room. From a central hall, there are three bedrooms, one with a door to a private balcony. The spacious full bathroom has a double vanity, a tiled tub/shower with a new glass door. The exterior of the home is beautifully maintained with a full exterior repaint in 2023, new tankless water heater 2024, both HVAC units replaced in 2021 as well as gutters and down spouts and a new roof on the front porch with a heavy duty modern security front door. Other recent updates include an EV Charger and a complete new power supply, circuit breakers and indoor/outdoor panels per code. New duct work in the crawl space was installed in 2025. Ledford's services the Subterranean Termite Warranty and is transferrable. The lot features coveted off-street parking spaces for two cars, plus room to store behind the gate. From this convenient central location it is possible to walk, bike, and golf cart to near-by restaurants, coffee shops, retail, grocery, dog park, Hampton Park, The Joe, Citadel, music events, and breweries all within a mile or 2 from home. Additionally, the North Central Neighborhood Association coupled with the Wagner Terrace neighborhood is a very active community group and is engaged with all major and minor events for the betterment of the community.
Home Details
Home Type
- Single Family
Est. Annual Taxes
- $3,207
Year Built
- Built in 1930
Lot Details
- 4,356 Sq Ft Lot
- Partially Fenced Property
- Privacy Fence
- Wood Fence
- Level Lot
Parking
- Off-Street Parking
Home Design
- Craftsman Architecture
- Asphalt Roof
- Metal Roof
- Wood Siding
Interior Spaces
- 1,464 Sq Ft Home
- 2-Story Property
- Smooth Ceilings
- High Ceiling
- Ceiling Fan
- Fireplace
- Thermal Windows
- ENERGY STAR Qualified Windows
- Window Treatments
- Insulated Doors
- Separate Formal Living Room
- Formal Dining Room
- Utility Room
Kitchen
- Gas Range
- Microwave
- Dishwasher
- ENERGY STAR Qualified Appliances
- Farmhouse Sink
Flooring
- Wood
- Ceramic Tile
Bedrooms and Bathrooms
- 3 Bedrooms
Laundry
- Laundry Room
- Dryer
- Washer
Basement
- Exterior Basement Entry
- Crawl Space
Outdoor Features
- Screened Patio
- Separate Outdoor Workshop
- Outdoor Storage
- Rain Gutters
- Front Porch
Schools
- Mitchell Elementary School
- Simmons Pinckney Middle School
- Burke High School
Utilities
- Central Air
- Heating System Uses Natural Gas
- Tankless Water Heater
Community Details
- North Central Subdivision
- Electric Vehicle Charging Station
Map
Home Values in the Area
Average Home Value in this Area
Tax History
| Year | Tax Paid | Tax Assessment Tax Assessment Total Assessment is a certain percentage of the fair market value that is determined by local assessors to be the total taxable value of land and additions on the property. | Land | Improvement |
|---|---|---|---|---|
| 2024 | $3,208 | $22,200 | $0 | $0 |
| 2023 | $2,889 | $22,200 | $0 | $0 |
| 2022 | $8,892 | $33,300 | $0 | $0 |
| 2021 | $8,783 | $33,300 | $0 | $0 |
| 2020 | $2,368 | $17,740 | $0 | $0 |
| 2019 | $2,408 | $17,740 | $0 | $0 |
| 2017 | $1,698 | $10,800 | $0 | $0 |
| 2016 | $3,932 | $15,290 | $0 | $0 |
| 2015 | $3,755 | $15,290 | $0 | $0 |
| 2014 | $3,232 | $0 | $0 | $0 |
| 2011 | -- | $0 | $0 | $0 |
Property History
| Date | Event | Price | List to Sale | Price per Sq Ft | Prior Sale |
|---|---|---|---|---|---|
| 11/08/2025 11/08/25 | For Sale | $950,000 | +71.2% | $649 / Sq Ft | |
| 07/13/2020 07/13/20 | Sold | $555,000 | 0.0% | $385 / Sq Ft | View Prior Sale |
| 06/13/2020 06/13/20 | Pending | -- | -- | -- | |
| 06/12/2020 06/12/20 | For Sale | $555,000 | +25.1% | $385 / Sq Ft | |
| 01/16/2018 01/16/18 | Sold | $443,500 | -13.9% | $308 / Sq Ft | View Prior Sale |
| 12/12/2017 12/12/17 | Pending | -- | -- | -- | |
| 10/12/2017 10/12/17 | For Sale | $515,000 | -- | $357 / Sq Ft |
Purchase History
| Date | Type | Sale Price | Title Company |
|---|---|---|---|
| Deed | $555,000 | None Available | |
| Deed | $443,500 | None Available | |
| Interfamily Deed Transfer | -- | -- | |
| Quit Claim Deed | $68,000 | Attorney | |
| Warranty Deed | $225,000 | -- |
Mortgage History
| Date | Status | Loan Amount | Loan Type |
|---|---|---|---|
| Previous Owner | $339,150 | New Conventional | |
| Previous Owner | $173,000 | New Conventional | |
| Previous Owner | $206,500 | Purchase Money Mortgage |
Source: CHS Regional MLS
MLS Number: 25029969
APN: 463-08-01-048
- 1405 Holt St
- 1310 Meeting Street Rd
- 1 Darlington Ave
- 10 Riker St
- 36 Isabella St
- 695 Meeting St
- 102 Sottile St
- 55 Romney St
- 651 Meeting St
- 1000 King St
- 20 Romney St
- 1 Cool Blow St Unit 326
- 601 Meeting St
- 601 Meeting St Unit Woodburn
- 601 Meeting St Unit Tobin
- 601 Meeting St Unit Ben Sawyer
- 187 3rd Ave Unit B
- 4 Senate St
- 287 Huger St
- 15 Strawberry Ln
