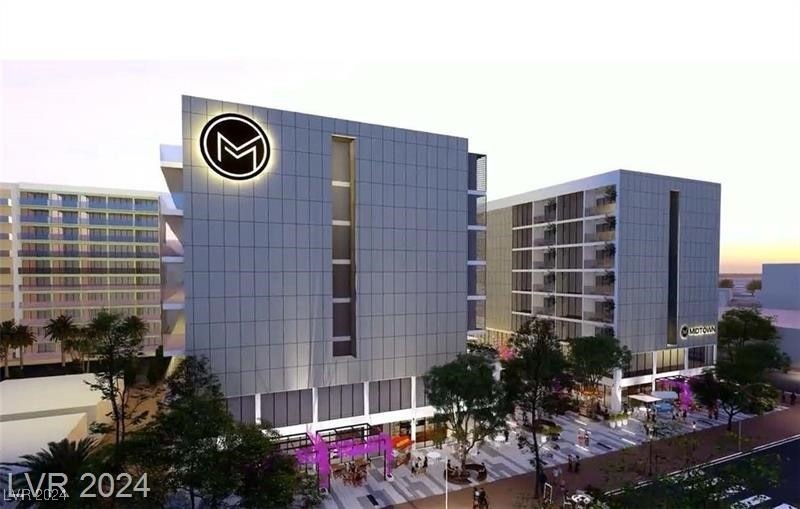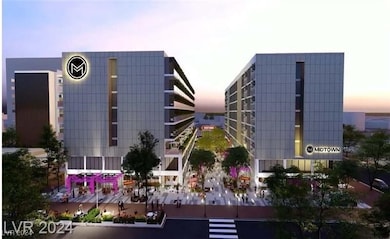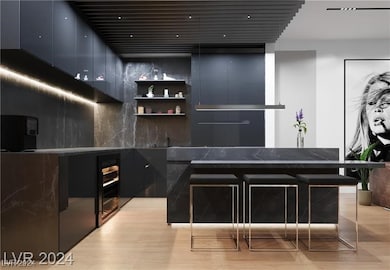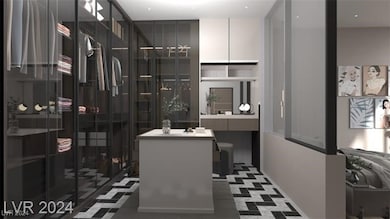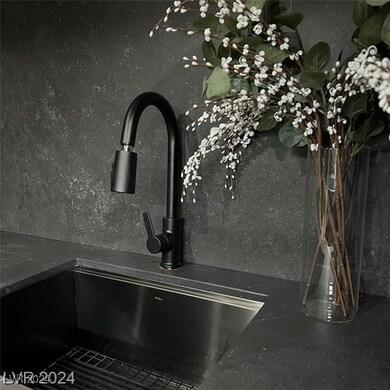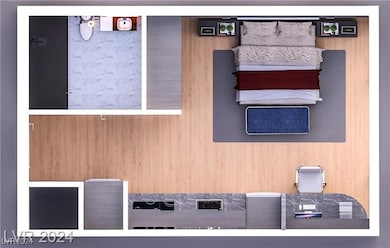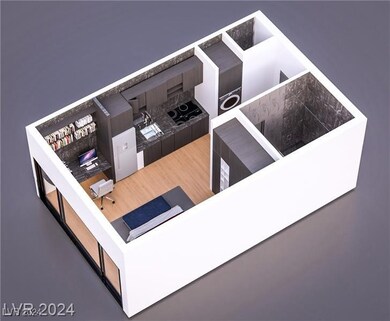924 S 1st St Unit 312 Las Vegas, NV 89101
Arts District NeighborhoodEstimated payment $2,058/month
Highlights
- Concierge
- Courtyard Views
- Business Center
- 24-Hour Security
- Community Pool
- 2-minute walk to Las Vegas Healing Garden
About This Home
Introducing downtowns' Newest Midrise project, Midtown. This 6 building project will encompass one city block when completed which includes the currently operational English Hotel and Todd English's Pepper Club. The 400 Sq Foot all electric studio, complete with all GE appliances, and Corian countertops. Conveniently located near all the down town government buildings yet far enough away from Fremont street but nextdoor to the thriving arts district, restaurants, nightlife and more. Unit are now in reservation phase only, contact your preferred real estate professional for assistance.
Listing Agent
BHHS Nevada Properties Brokerage Phone: (702) 525-2536 License #BS.0032399 Listed on: 11/11/2024

Home Details
Home Type
- Single Family
Est. Annual Taxes
- $2,750
Year Built
- Built in 2025
HOA Fees
- $100 Monthly HOA Fees
Home Design
- Entry on the 3rd floor
Interior Spaces
- 1 Full Bathroom
- 400 Sq Ft Home
- Courtyard Views
Kitchen
- Built-In Electric Oven
- Electric Cooktop
- Dishwasher
- Stainless Steel Appliances
- Disposal
Flooring
- Carpet
- Luxury Vinyl Plank Tile
Laundry
- Laundry Room
- Dryer
- Washer
Parking
- 1 Parking Space
- Covered Parking
- Assigned Parking
Eco-Friendly Details
- Energy-Efficient Windows with Low Emissivity
Schools
- Hollingswoth Elementary School
- Martin Roy Middle School
- Rancho High School
Utilities
- Cooling Available
- Central Heating
Community Details
Overview
- Association fees include management, insurance, ground maintenance, reserve fund
- Midtown Association, Phone Number (725) 724-7114
- High-Rise Condominium
- Built by MidTown
- Midtown Subdivision, Studio Floorplan
- The community has rules related to covenants, conditions, and restrictions
Amenities
- Concierge
- Business Center
Recreation
- Community Pool
Security
- 24-Hour Security
Map
Home Values in the Area
Average Home Value in this Area
Property History
| Date | Event | Price | List to Sale | Price per Sq Ft |
|---|---|---|---|---|
| 07/18/2025 07/18/25 | Pending | -- | -- | -- |
| 11/11/2024 11/11/24 | For Sale | $329,000 | -- | $823 / Sq Ft |
Source: Las Vegas REALTORS®
MLS Number: 2632117
- 924 S 1st St Unit 307
- 924 S 1st St Unit 410
- 924 S 1st St Unit 311
- 924 S 1st St Unit 301
- 924 S 1st St Unit 510
- 924 S 1st St Unit 404
- 924 S 1st St Unit 313
- 924 S 1st St Unit 504
- 924 S 1st St Unit 402
- 924 S 1st St Unit 503
- 924 S 1st St Unit 406
- 917 S 1st St Unit 302b
- 917 S 1st St Unit 304b
- 917 S 1st St Unit 306c
- 200 Hoover Ave Unit 1003
- 200 Hoover Ave Unit 2109
- 200 Hoover Ave Unit 903
- 200 Hoover Ave Unit 1712
- 200 Hoover Ave Unit 1201
- 1008 S 3rd St
