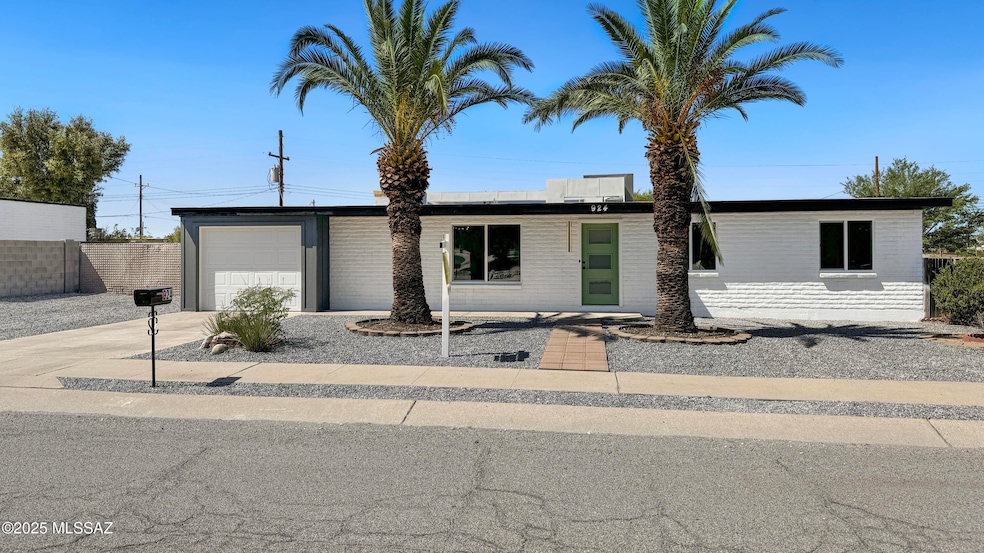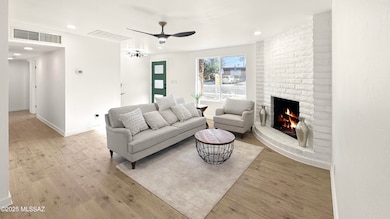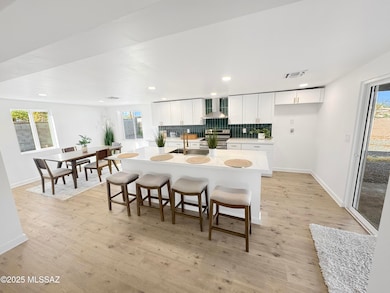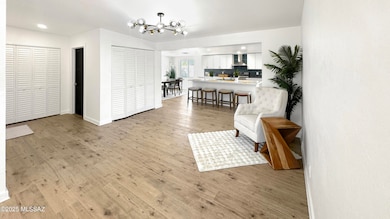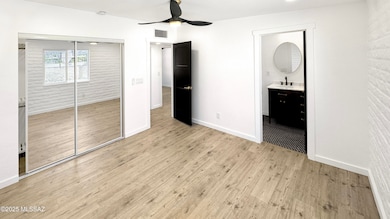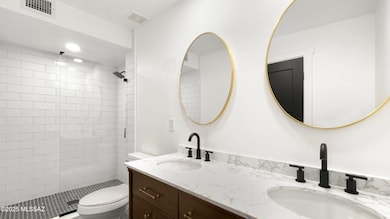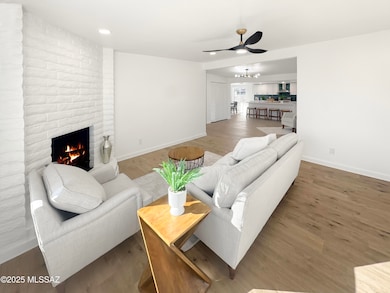924 S Elmerita Ave Tucson, AZ 85710
Broadway Pantano East NeighborhoodEstimated payment $2,168/month
Highlights
- Fitness Center
- City View
- Ranch Style House
- RV Access or Parking
- 0.21 Acre Lot
- Engineered Wood Flooring
About This Home
Price Reduced! This beautifully remodeled 4-bed, 2-bath home offers style, comfort, and value. The open-concept kitchen and great room create a bright, inviting space perfect for everyday living or entertaining. Enjoy a chef's kitchen with a large island, stainless steel appliances, and custom cabinets. Modern tile, new flooring, updated lighting, and sleek ceiling fans give the home a fresh, contemporary feel. Major upgrades include a new HVAC system, water heater, and dual-pane windows for year-round comfort. Located just a short walk from parks, sports fields, pool, splash pad, and schools. Move-in ready and priced to sell—don't miss this opportunity! Owner/Agent.
Home Details
Home Type
- Single Family
Est. Annual Taxes
- $2,108
Year Built
- Built in 1969
Lot Details
- 9,148 Sq Ft Lot
- Lot Dimensions are 94x98x93x98
- Block Wall Fence
- Shrub
- Landscaped with Trees
- Property is zoned Tucson - R1
Parking
- 1 Covered Space
- Driveway
- RV Access or Parking
Property Views
- City
- Mountain
Home Design
- Ranch Style House
- Frame Construction
- Built-Up Roof
- Siding
- Lead Paint Disclosure
Interior Spaces
- 1,812 Sq Ft Home
- Ceiling Fan
- Wood Burning Fireplace
- Double Pane Windows
- Great Room with Fireplace
- Family Room Off Kitchen
- Dining Area
- Storage Room
- Laundry Room
Kitchen
- Electric Range
- Microwave
- Dishwasher
- Stainless Steel Appliances
- Kitchen Island
- Quartz Countertops
- Disposal
Flooring
- Engineered Wood
- Ceramic Tile
Bedrooms and Bathrooms
- 4 Bedrooms
- Walk-In Closet
- 2 Full Bathrooms
- Double Vanity
- Secondary bathroom tub or shower combo
- Primary Bathroom includes a Walk-In Shower
Accessible Home Design
- No Interior Steps
- Level Entry For Accessibility
Schools
- Steele Elementary School
- Gridley Middle School
- Sahuaro High School
Utilities
- Forced Air Heating and Cooling System
- Electric Water Heater
Additional Features
- Energy-Efficient Lighting
- Covered Patio or Porch
Listing and Financial Details
- Home warranty included in the sale of the property
Community Details
Overview
- No Home Owners Association
Recreation
- Fitness Center
- Community Pool
- Park
Map
Home Values in the Area
Average Home Value in this Area
Tax History
| Year | Tax Paid | Tax Assessment Tax Assessment Total Assessment is a certain percentage of the fair market value that is determined by local assessors to be the total taxable value of land and additions on the property. | Land | Improvement |
|---|---|---|---|---|
| 2025 | $2,487 | $18,493 | -- | -- |
| 2024 | $2,108 | $17,613 | -- | -- |
| 2023 | $1,974 | $16,774 | $0 | $0 |
| 2022 | $1,987 | $15,975 | $0 | $0 |
| 2021 | $1,990 | $14,490 | $0 | $0 |
| 2020 | $1,908 | $14,490 | $0 | $0 |
| 2019 | $1,854 | $14,197 | $0 | $0 |
| 2018 | $1,768 | $12,517 | $0 | $0 |
| 2017 | $1,680 | $12,517 | $0 | $0 |
| 2016 | $1,662 | $12,103 | $0 | $0 |
| 2015 | $1,590 | $11,527 | $0 | $0 |
Property History
| Date | Event | Price | List to Sale | Price per Sq Ft | Prior Sale |
|---|---|---|---|---|---|
| 10/21/2025 10/21/25 | Price Changed | $378,000 | -1.2% | $209 / Sq Ft | |
| 09/25/2025 09/25/25 | Price Changed | $382,500 | -0.6% | $211 / Sq Ft | |
| 08/15/2025 08/15/25 | For Sale | $385,000 | +52.5% | $212 / Sq Ft | |
| 04/12/2024 04/12/24 | Sold | $252,500 | +1.0% | $139 / Sq Ft | View Prior Sale |
| 03/29/2024 03/29/24 | For Sale | $250,000 | -- | $138 / Sq Ft |
Purchase History
| Date | Type | Sale Price | Title Company |
|---|---|---|---|
| Warranty Deed | $252,500 | Fidelity National Title Agency | |
| Warranty Deed | $92,500 | -- |
Mortgage History
| Date | Status | Loan Amount | Loan Type |
|---|---|---|---|
| Previous Owner | $89,700 | New Conventional |
Source: MLS of Southern Arizona
MLS Number: 22521397
APN: 134-08-1190
- 8325 E 18th St
- 8513 E 20th St
- 8401 E Kenyon Dr
- 8559 E Seabury Ct
- 8271 E Kenyon Dr
- 8190 E 20th St
- 1238 S Camino Seco
- 730 S Tudor Place
- 1246 S Camino Seco
- 1250 S Camino Seco
- 8461 E Timrod St
- 478 S Contempo Dr
- 8635 E Innovative Dr
- 8724 E Kenyon Dr
- 8010 E 18th Place
- 1610 S Camino Seco
- 8418 E Rolling Ridge St
- 8133 E Renaud Ln
- 455 S Camino Seco Unit 56
- 8769 E Kenyon Terrace Dr
- 8519 E Seabury Ct
- 8485 E 22nd St
- 8535 E Seabury Ct Unit 2
- 8175 E 20th St
- 1002 S Seco Place
- 550 S Camino Seco
- 8125 E Hayne St
- 8490 E Old Spanish Trail
- 8490 E Old Spanish Trail Unit 111
- 7901 E 19th Place
- 8450 E Old Spanish Trail Unit 242
- 8450 E Old Spanish Trail Unit 237
- 8450 E Old Spanish Trail Unit 152
- 1832 S Augusta Cir
- 201 S Camino Seco
- 896 S Pantano Rd
- 1726 S Pebble Beach Ave
- 9009 E Millett Dr
- 260 S Pantano Rd
- 9190 E Old Spanish Trail
