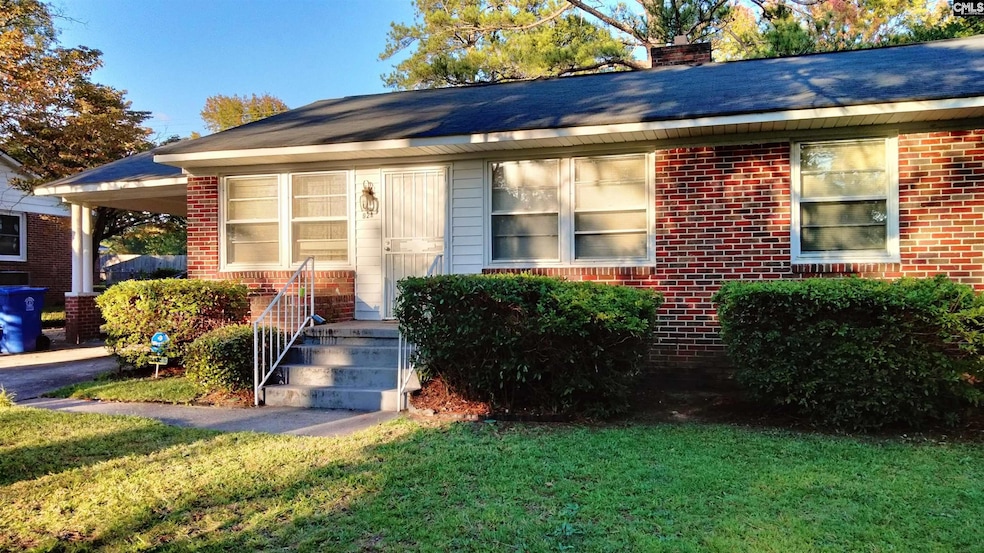924 Stebondale Rd Columbia, SC 29203
Eau Claire NeighborhoodEstimated payment $1,351/month
Total Views
18,578
4
Beds
2
Baths
1,761
Sq Ft
$128
Price per Sq Ft
Highlights
- Traditional Architecture
- No HOA
- Four Sided Brick Exterior Elevation
- Main Floor Primary Bedroom
- Attached Carport
- Central Heating and Cooling System
About This Home
Looking for the perfect place to call home? This lovely 4-bedroom home offers everything you've been searching for! Nestled in the friendly and peaceful Northwood Hills neighborhood, this gem is ideal for any buyer or for growing families. Convenient to inner city schools, colleges, hospitals and shopping. Just minutes to interstates I-20, I-77 and I-26 Call...CENTRAL CITY REALTY, INC. 803 - 223-3894 Disclaimer: CMLS has not reviewed and, therefore, does not endorse vendors who may appear in listings.
Home Details
Home Type
- Single Family
Est. Annual Taxes
- $1,820
Year Built
- Built in 1955
Parking
- 1 Car Garage
- Attached Carport
Home Design
- Traditional Architecture
- Four Sided Brick Exterior Elevation
Interior Spaces
- 1,761 Sq Ft Home
- Crawl Space
- Laundry on main level
Bedrooms and Bathrooms
- 4 Bedrooms
- Primary Bedroom on Main
- 2 Full Bathrooms
Schools
- John P. Thomas Elementary School
- Alcorn Middle School
- Eau Claire High School
Utilities
- Central Heating and Cooling System
Community Details
- No Home Owners Association
- Northwood Hills Subdivision
Listing and Financial Details
- Assessor Parcel Number 10
Map
Create a Home Valuation Report for This Property
The Home Valuation Report is an in-depth analysis detailing your home's value as well as a comparison with similar homes in the area
Home Values in the Area
Average Home Value in this Area
Tax History
| Year | Tax Paid | Tax Assessment Tax Assessment Total Assessment is a certain percentage of the fair market value that is determined by local assessors to be the total taxable value of land and additions on the property. | Land | Improvement |
|---|---|---|---|---|
| 2024 | $1,820 | $66,500 | $0 | $0 |
| 2023 | $1,820 | $2,312 | $0 | $0 |
| 2022 | $1,672 | $57,800 | $10,100 | $47,700 |
| 2021 | $1,686 | $3,470 | $0 | $0 |
| 2020 | $1,710 | $3,470 | $0 | $0 |
| 2019 | $1,715 | $3,470 | $0 | $0 |
| 2018 | $1,670 | $3,340 | $0 | $0 |
| 2017 | $1,624 | $3,340 | $0 | $0 |
| 2016 | $1,580 | $3,340 | $0 | $0 |
| 2015 | $1,570 | $3,340 | $0 | $0 |
| 2014 | $1,556 | $55,700 | $0 | $0 |
| 2013 | -- | $3,340 | $0 | $0 |
Source: Public Records
Property History
| Date | Event | Price | Change | Sq Ft Price |
|---|---|---|---|---|
| 05/17/2025 05/17/25 | Price Changed | $225,000 | -10.0% | $128 / Sq Ft |
| 04/23/2025 04/23/25 | For Sale | $250,000 | -- | $142 / Sq Ft |
Source: Consolidated MLS (Columbia MLS)
Purchase History
| Date | Type | Sale Price | Title Company |
|---|---|---|---|
| Deed | $69,500 | None Available | |
| Deed | $52,400 | None Available |
Source: Public Records
Mortgage History
| Date | Status | Loan Amount | Loan Type |
|---|---|---|---|
| Open | $69,500 | Purchase Money Mortgage | |
| Previous Owner | $65,693 | Purchase Money Mortgage |
Source: Public Records
Source: Consolidated MLS (Columbia MLS)
MLS Number: 607054
APN: 11701-01-15
Nearby Homes
- 875 Delverton Rd
- 4844 Linden St
- 4716 Linden St
- 4843 Linden St
- 4915 Rhett St
- 805 Tremont Ave
- 4917 Burke Ave
- 808 Dixie Ave
- 4910 Woodbrier St
- 5008 Holmes Ave
- 5503 Tremont Ave
- 804 Columbia College Dr
- 5318 N Main St
- 5411 Cabot Ave
- 1519 Cleveland St
- 521 Romford Rd
- 1515 Cleveland St
- 513 Romford Rd
- 5235 Ridgeway St
- 5223 Ridgeway St
- 5313 Fairfield Rd
- 525 Alcott Dr
- 4912 Norman St
- 4301 Grand St
- 5117 Farrow Rd
- 1241b Johnson Ave Unit B
- 5808 N Main St
- 1300 Johnson Ave
- 3805 Lamar St
- 3700 N Main St
- 3511 Abingdon Rd
- 408 Richcreek Rd
- 3501 Abingdon Rd
- 4329 Brookridge Dr
- 3224 Bronx Rd
- 3416 Truman St
- 6725 N Main St
- 3308 Keenan Dr
- 3308 Keenan Dr
- 3308 Keenan Dr





