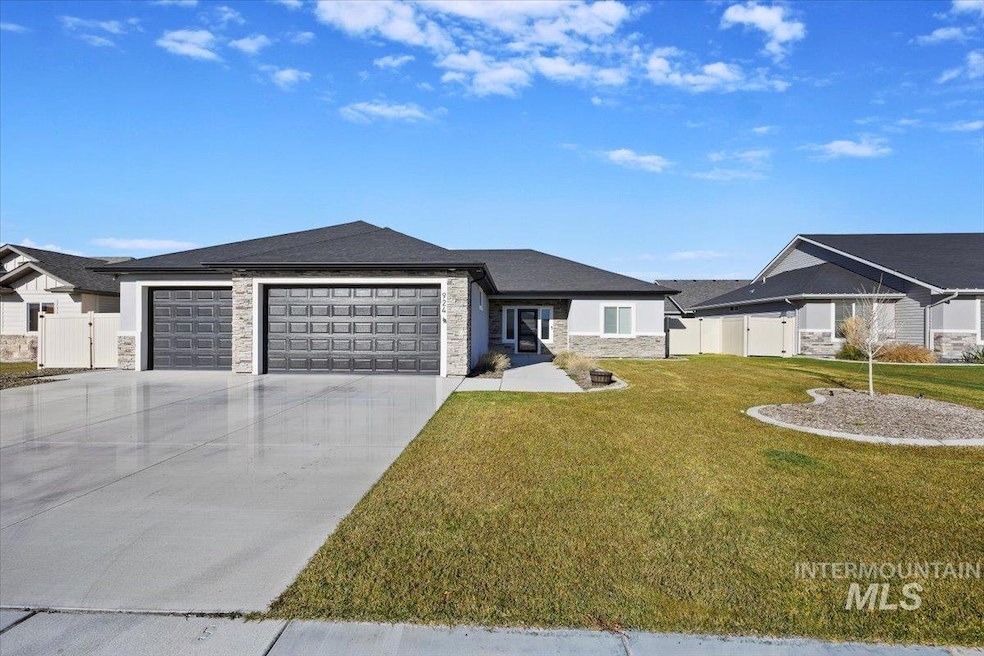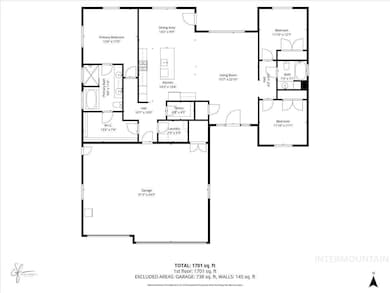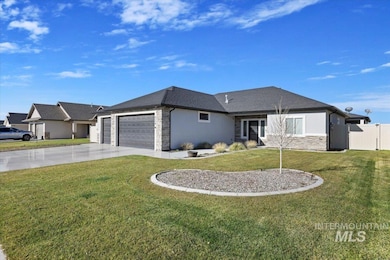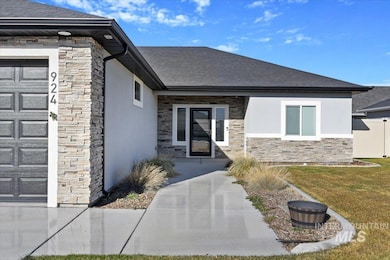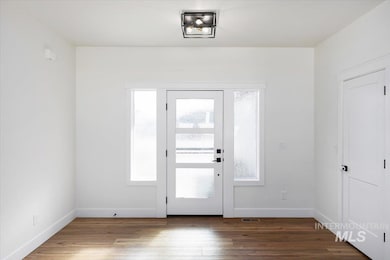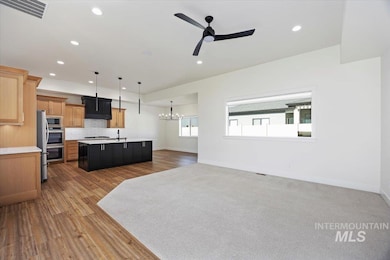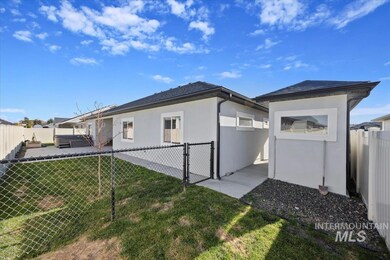924 Trapper Peak Rd Kimberly, ID 83341
Estimated payment $3,006/month
Highlights
- Spa
- Double Oven
- Double Vanity
- Quartz Countertops
- 3 Car Attached Garage
- Walk-In Closet
About This Home
Hello 924 Trapper Peak Rd! This open floor plan, 3-bedroom 2-bathroom home features 3 car garage, beautiful kitchen with quartz countertops, light oak cabinets, double oven & island. Luxury vinyl plank flooring throughout with carpet in bedrooms. Master includes a large walk-in closet, walker-in shower, separate bathtub and dual sinks. Enjoy outdoor living on the covered back patio, hot tub area, fenced backyard & dog run—ready for pets, gatherings, or quiet evenings.
Listing Agent
Canyon Trail Realty, LLC Brokerage Phone: 208-324-3354 Listed on: 11/18/2025
Home Details
Home Type
- Single Family
Est. Annual Taxes
- $4,920
Year Built
- Built in 2022
Lot Details
- 7,841 Sq Ft Lot
- Dog Run
- Property is Fully Fenced
- Vinyl Fence
- Sprinkler System
HOA Fees
- $17 Monthly HOA Fees
Parking
- 3 Car Attached Garage
Home Design
- Frame Construction
- Composition Roof
- Vinyl Siding
- Stucco
- Stone
Interior Spaces
- 1,814 Sq Ft Home
- 1-Story Property
- Carpet
- Crawl Space
Kitchen
- Double Oven
- Gas Oven
- Gas Range
- Microwave
- Dishwasher
- Kitchen Island
- Quartz Countertops
- Disposal
Bedrooms and Bathrooms
- 3 Main Level Bedrooms
- En-Suite Primary Bedroom
- Walk-In Closet
- 2 Bathrooms
- Double Vanity
- Walk-in Shower
Pool
- Spa
Schools
- Kimberly Elementary And Middle School
- Kimberly High School
Utilities
- Central Air
- Heating System Uses Natural Gas
- Gas Water Heater
- Water Softener is Owned
- Cable TV Available
Listing and Financial Details
- Assessor Parcel Number RPK896700501660
Map
Home Values in the Area
Average Home Value in this Area
Tax History
| Year | Tax Paid | Tax Assessment Tax Assessment Total Assessment is a certain percentage of the fair market value that is determined by local assessors to be the total taxable value of land and additions on the property. | Land | Improvement |
|---|---|---|---|---|
| 2025 | $4,999 | $464,460 | $78,045 | $386,415 |
| 2024 | $4,920 | $461,310 | $70,950 | $390,360 |
| 2023 | $777 | $465,255 | $70,950 | $394,305 |
| 2022 | $0 | $0 | $0 | $0 |
Property History
| Date | Event | Price | List to Sale | Price per Sq Ft |
|---|---|---|---|---|
| 11/18/2025 11/18/25 | For Sale | $489,900 | -- | $270 / Sq Ft |
Source: Intermountain MLS
MLS Number: 98967834
APN: RPK89670050160
- 1110 Gem Ave
- 905 Black Mountain Rd
- 1011 Thunder Mountain St
- 787 Heidi Terrace
- 1068 Coral Rd
- 802 Coral
- 823 Adamite Unit Lot 2 Block 2
- 720 Lindsey Ln
- 867 Adamite Rd
- 889 Adamite Rd
- 987 Adamite Rd
- 903 Adamite Rd
- 845 Adamite Rd Unit Lot 3 Block 2
- 921 Adamite Rd
- 1047 Adamite Rd
- 1048 Adamite Rd
- 890 Adamite Rd
- 868 Adamite Rd Unit Lot 1 Block 1
- 1220 Cole St
- 1111 Cole St
- 108 Centennial Ct
- 1311 Kimberly Meadows Rd
- 402 Honeycrisp Rd
- 210 Carriage Ln N
- 2140 Elizabeth Blvd Unit 31D
- 424 Forest Vale Cir
- 438 Forest Vale Cir
- 176 Maurice St N
- 212 Juniper St N
- 421 2nd Ave E Unit 37
- 415 2nd Ave E Unit 27
- 833 Shoshone St N
- 151 2nd Ave E
- 2974 E 3400 N
- 702 Filer Ave Unit 498 Fillmore
- 651 2nd Ave N
- 629 Quincy St
- 276 Adams St Unit B
- 472 Jefferson St
- 230 Richardson Dr Unit 230 Richardson Dr
