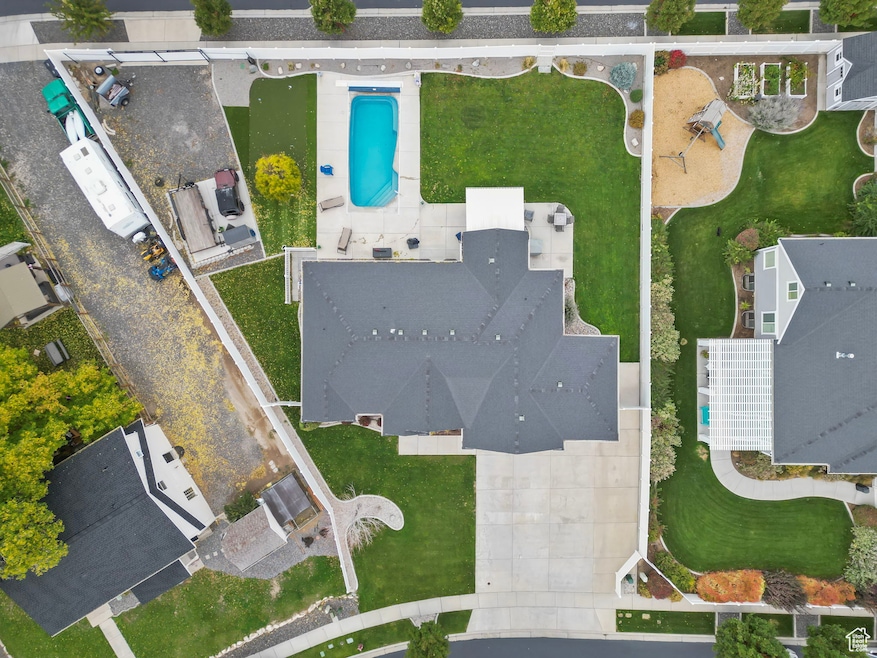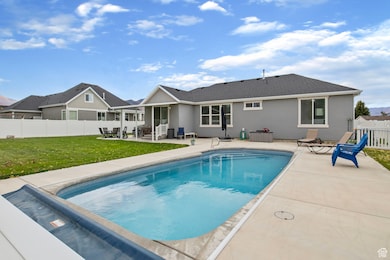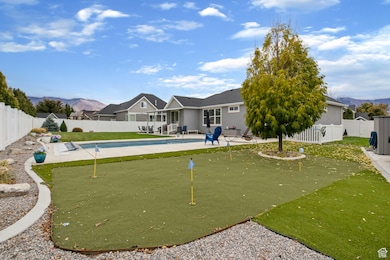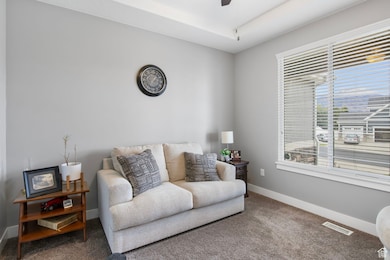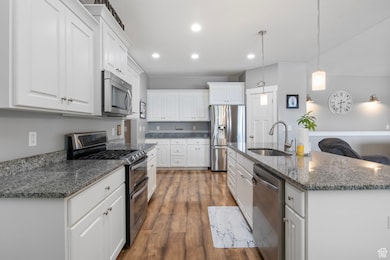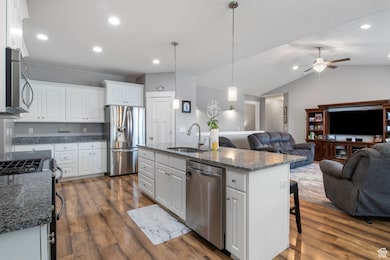924 W 1390 S Spanish Fork, UT 84660
Estimated payment $4,768/month
Highlights
- In Ground Pool
- Mountain View
- Rambler Architecture
- Mature Trees
- Vaulted Ceiling
- Main Floor Primary Bedroom
About This Home
Spacious single-level rambler offering an ideal blend of comfort and sophistication! This home features 5 spacious bedrooms and 3 full bathrooms, with 3 bedrooms and 2 baths on the main level and 2 bedrooms, 1 bath, and a large living room in the fully finished basement - perfect for versatile living or guest accommodations. Enjoy two inviting living areas that create seamless flow for entertaining or relaxation. The three-car garage provides ample space for storage and vehicles, while the 48-foot gated parking pad in the backyard easily accommodates RVs, boats, and recreational toys. Step outside to your private backyard retreat complete with a built-in BBQ station, inground pool, and personal putting green - ideal for outdoor entertaining and leisure. Situated on over one-third of an acre, this property offers both space and privacy in a highly desirable neighborhood.
Home Details
Home Type
- Single Family
Est. Annual Taxes
- $3,887
Year Built
- Built in 2014
Lot Details
- 0.36 Acre Lot
- Property is Fully Fenced
- Landscaped
- Sprinkler System
- Mature Trees
- Property is zoned Single-Family
Parking
- 3 Car Attached Garage
Home Design
- Rambler Architecture
- Stucco
Interior Spaces
- 3,871 Sq Ft Home
- 2-Story Property
- Vaulted Ceiling
- Ceiling Fan
- Double Pane Windows
- Blinds
- Sliding Doors
- Entrance Foyer
- Great Room
- Mountain Views
- Basement Fills Entire Space Under The House
- Gas Dryer Hookup
Kitchen
- Double Oven
- Gas Oven
- Free-Standing Range
- Range Hood
- Microwave
- Granite Countertops
- Disposal
Flooring
- Carpet
- Laminate
- Tile
Bedrooms and Bathrooms
- 5 Bedrooms | 3 Main Level Bedrooms
- Primary Bedroom on Main
- Walk-In Closet
- 3 Full Bathrooms
Outdoor Features
- In Ground Pool
- Outdoor Gas Grill
- Porch
Schools
- River View Elementary School
- Spanish Fork Jr Middle School
- Spanish Fork High School
Utilities
- Central Heating and Cooling System
- Radiant Heating System
- Natural Gas Connected
Community Details
- No Home Owners Association
- Muhlestein Subdivision
Listing and Financial Details
- Exclusions: Dryer, Washer
- Assessor Parcel Number 46-880-0013
Map
Home Values in the Area
Average Home Value in this Area
Tax History
| Year | Tax Paid | Tax Assessment Tax Assessment Total Assessment is a certain percentage of the fair market value that is determined by local assessors to be the total taxable value of land and additions on the property. | Land | Improvement |
|---|---|---|---|---|
| 2025 | $3,489 | $403,590 | $271,300 | $462,500 |
| 2024 | $3,489 | $359,645 | $0 | $0 |
| 2023 | $3,535 | $364,760 | $0 | $0 |
| 2022 | $3,451 | $349,250 | $0 | $0 |
| 2021 | $2,900 | $469,600 | $162,000 | $307,600 |
| 2020 | $2,673 | $420,700 | $147,300 | $273,400 |
| 2019 | $2,474 | $409,700 | $139,400 | $270,300 |
| 2018 | $2,435 | $389,800 | $119,500 | $270,300 |
| 2017 | $2,405 | $206,965 | $0 | $0 |
| 2016 | $2,294 | $194,755 | $0 | $0 |
| 2015 | $1,147 | $96,250 | $0 | $0 |
Property History
| Date | Event | Price | List to Sale | Price per Sq Ft |
|---|---|---|---|---|
| 11/24/2025 11/24/25 | Price Changed | $844,000 | -2.9% | $218 / Sq Ft |
| 11/14/2025 11/14/25 | Price Changed | $869,000 | -3.3% | $224 / Sq Ft |
| 11/02/2025 11/02/25 | Price Changed | $899,000 | -5.3% | $232 / Sq Ft |
| 10/16/2025 10/16/25 | For Sale | $949,000 | -- | $245 / Sq Ft |
Purchase History
| Date | Type | Sale Price | Title Company |
|---|---|---|---|
| Quit Claim Deed | -- | None Listed On Document | |
| Warranty Deed | -- | Provo Land Title Co | |
| Warranty Deed | -- | Provo Land Title Co |
Mortgage History
| Date | Status | Loan Amount | Loan Type |
|---|---|---|---|
| Previous Owner | $338,865 | New Conventional | |
| Previous Owner | $300,000 | Construction |
Source: UtahRealEstate.com
MLS Number: 2118011
APN: 46-880-0013
- 1152 S 800 W
- 668 W 1370 S
- 787 W 1120 S
- 632 W 1460 S
- 984 S 550 W Unit 917
- 1701 Del Monte Rd Unit 21
- 1171 W 800 S Unit 38
- Orchard Plan at Skye Meadows
- Savannah Plan at Skye Meadows
- Ash Plan at Skye Meadows
- Hazel Plan at Skye Meadows
- Pasture Plan at Skye Meadows
- Grassland Plan at Skye Meadows
- Woodland Plan at Skye Meadows
- Willow Plan at Skye Meadows
- Blossom Plan at Skye Meadows
- 1611 S Del Monte Rd
- Meadow Plan at Skye Meadows
- Tundra Plan at Skye Meadows
- Birch Plan at Skye Meadows
- 67 W Summit Dr
- 697 S 260 W
- 771 W 300 S
- 681 N Valley Dr
- 687 N Main St
- 755 E 100 N
- 1329 E 410 S
- 430 N 1000 E Unit 8
- 368 N Diamond Fork Loop
- 1698 E Ridgefield Rd
- 1193 Dragonfly Ln
- 1251 Cattail Dr
- 1295-N Sr 51
- 1716 S 2900 E St
- 1287 N Wagon Way
- 1308 N 1980 E
- 1461 E 100 S
- 1361 E 50 S
- 62 S 1400 E
- 3509 E 1120 S Unit A
