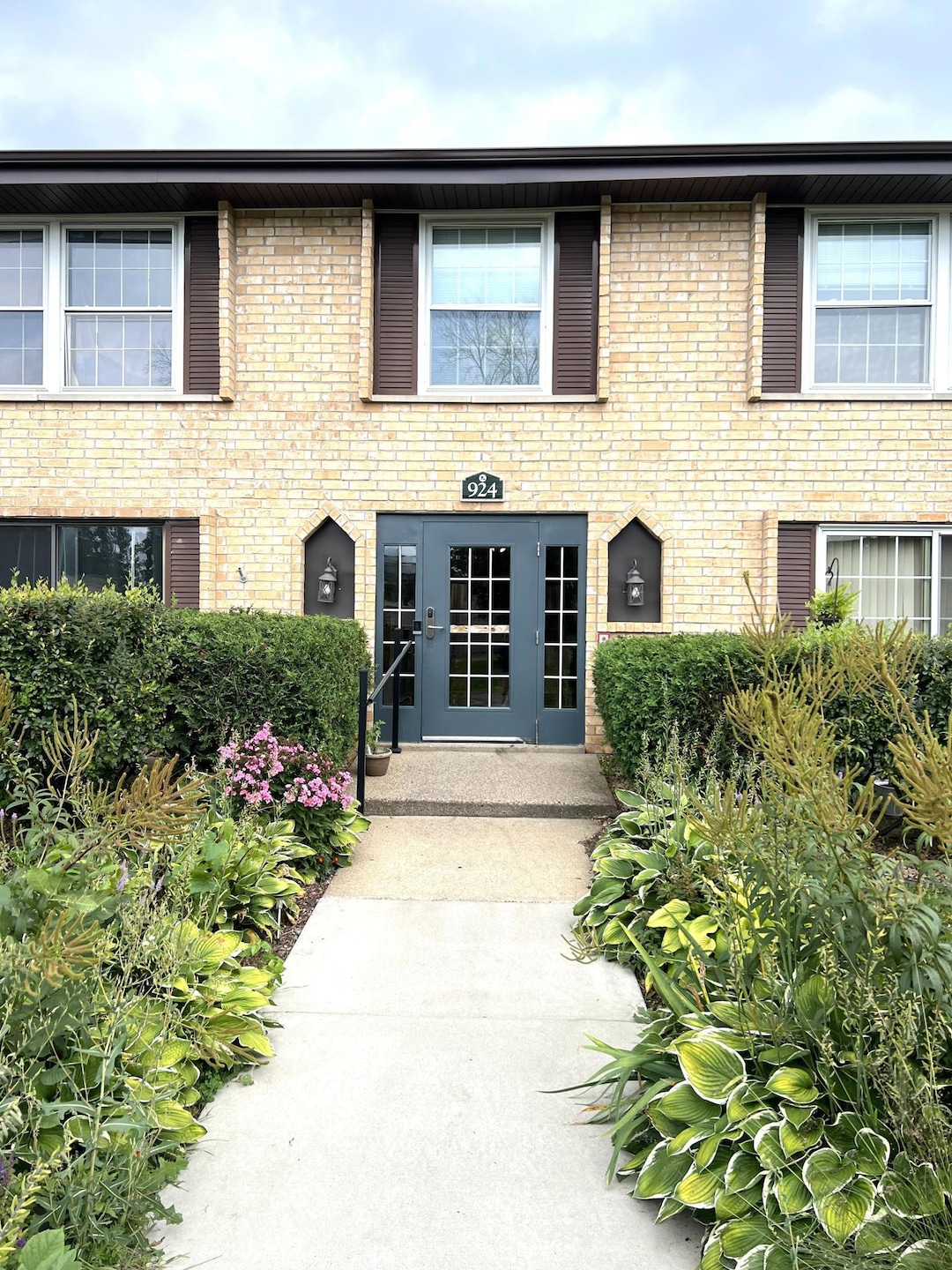924 Westbrooke Way Unit 3 Hopkins, MN 55343
Estimated payment $1,253/month
Highlights
- Heated Pool
- Patio
- Laundry Room
- Hopkins Senior High School Rated A-
- Living Room
- Lobby
About This Home
Tastefully/neutrally designed remodeled/renovated affordable 2 spacious bedroom, 1 bath main level rear facing condo with prime walkout to private patio bordered by mature shrubs/flowers to enjoy relaxation/entertaining moments, quality updates include: beautiful white painted kitchen with new counters, subway tile backsplash, new dishwasher, disposal, range & oven and high quality space saver above the range microwave, entry way kitchen and dining room features LVP flooring, new neutral colored carpet in living room, bedrooms and hallway, white base trim installed in all rooms, white panneled bedrooms and bathroom doors, all walls have been freshly painted throughout, updated bathroom with new fixtures, all new premium light fixtures and window treatments throughout. Designated parking space is close proximity to front entrance and laundry room/storage locker is just steps from unit. Abundant guest parking is available. HOA boasts heated outdoor swimming pool, spacious patio BBQ/seating space, fitness/party rooms, monthly dues include: heat/sewer/water, rubbish/recycling, snow/lawn care, outside maintenance, hazard insurance, professional management, pets and rentals permitted. Convenient location close to parks, walking/biking trails, downtown Hopkins, dining, services and main highway arteries, just steps from Hopkins Archery Range, Nine Mile Creek Regional Trail and Valley Park Community Garden. Truly a distinctive affordable turn-key Hopkins condo you will be proud to call home!
Listing Agent
Coldwell Banker Realty Brokerage Phone: 952-212-3200 Listed on: 10/11/2025

Property Details
Home Type
- Condominium
Est. Annual Taxes
- $1,470
Year Built
- Built in 1971
HOA Fees
- $375 Monthly HOA Fees
Interior Spaces
- 918 Sq Ft Home
- 1-Story Property
- Living Room
- Combination Kitchen and Dining Room
- Laundry Room
Kitchen
- Range
- Microwave
- Dishwasher
- Disposal
Bedrooms and Bathrooms
- 2 Bedrooms
- 1 Full Bathroom
Parking
- Paved Parking
- Guest Parking
- Parking Lot
- Assigned Parking
Pool
- Heated Pool
- Outdoor Pool
Outdoor Features
- Patio
Utilities
- Cooling System Mounted In Outer Wall Opening
- Vented Exhaust Fan
- Baseboard Heating
- 100 Amp Service
- Cable TV Available
Listing and Financial Details
- Assessor Parcel Number 2511722430016
Community Details
Overview
- Association fees include maintenance structure, controlled access, hazard insurance, heating, lawn care, ground maintenance, parking, professional mgmt, trash, sewer, shared amenities, snow removal
- Cedar Management Inc Association, Phone Number (952) 935-9565
- Low-Rise Condominium
- Condo 0246 Westbrooke Condo Subdivision
Amenities
- Laundry Facilities
- Lobby
Recreation
- Community Pool
Building Details
- Security
Map
Home Values in the Area
Average Home Value in this Area
Tax History
| Year | Tax Paid | Tax Assessment Tax Assessment Total Assessment is a certain percentage of the fair market value that is determined by local assessors to be the total taxable value of land and additions on the property. | Land | Improvement |
|---|---|---|---|---|
| 2024 | $1,470 | $130,600 | $10,000 | $120,600 |
| 2023 | $1,562 | $131,000 | $10,000 | $121,000 |
| 2022 | $1,370 | $125,000 | $10,000 | $115,000 |
| 2021 | $1,309 | $113,000 | $10,000 | $103,000 |
| 2020 | $1,173 | $109,000 | $10,000 | $99,000 |
| 2019 | $887 | $97,000 | $10,000 | $87,000 |
| 2018 | $708 | $81,000 | $10,000 | $71,000 |
| 2017 | $603 | $57,500 | $10,000 | $47,500 |
| 2016 | $626 | $57,500 | $10,000 | $47,500 |
| 2015 | $524 | $48,500 | $10,000 | $38,500 |
| 2014 | -- | $38,700 | $10,000 | $28,700 |
Property History
| Date | Event | Price | List to Sale | Price per Sq Ft |
|---|---|---|---|---|
| 11/14/2025 11/14/25 | Price Changed | $143,500 | -2.3% | $156 / Sq Ft |
| 10/11/2025 10/11/25 | For Sale | $146,900 | -- | $160 / Sq Ft |
Purchase History
| Date | Type | Sale Price | Title Company |
|---|---|---|---|
| Warranty Deed | $104,000 | Burnet Title | |
| Warranty Deed | $500 | -- | |
| Warranty Deed | $102,900 | -- | |
| Warranty Deed | $87,400 | -- |
Source: NorthstarMLS
MLS Number: 6803121
APN: 25-117-22-43-0016
- 930 Westbrooke Way Unit 5
- 930 Westbrooke Way Unit 4
- 920 9th Ave S Unit 5
- 702 Old Settlers Trail Unit 3
- 806 Old Settlers Trail Unit 8
- 814 9th Ave S Unit 5
- 801 Smetana Rd Unit 7
- 807 11th Ave S Unit 6
- 1124 Trailwood S
- 1228 Wagon Wheel Rd
- 1252 Trailwood S
- 1158 Landmark Trail N
- 1312 Wagon Wheel Rd
- 1329 Wagon Wheel Rd
- 608 7th Ave S
- 5607 Green Circle Dr Unit 210
- 533 7th Ave S
- 5697 Green Circle Dr Unit 219
- 5643 Green Circle Dr Unit 312
- 5601 Smetana Dr Unit 313
- 924 Westbrooke Way Unit 7
- 918 9th Ave S Unit 4
- 900 9th Ave S Unit 7
- 903 11th Ave S Unit 3
- 806 Old Settlers Trail Unit 8
- 806 Old Settlers Trail Unit 7
- 935 11th Ave S Unit 3
- 930 Westbrooke Way Unit 930-2
- 1025 Smetana Rd Unit 3
- 5445-5455 Smetana Rd
- 608 7th Ave S
- 10745 Smetana Rd
- 5645 Green Circle Dr Unit 204
- 5200 Lincoln Dr
- 11001 Bren Rd E
- 100 8th Ave S
- 47 6th Ave S
- 10400 Bren Rd E
- 9900 Excelsior Blvd
- 63 7th Ave S Unit 2






