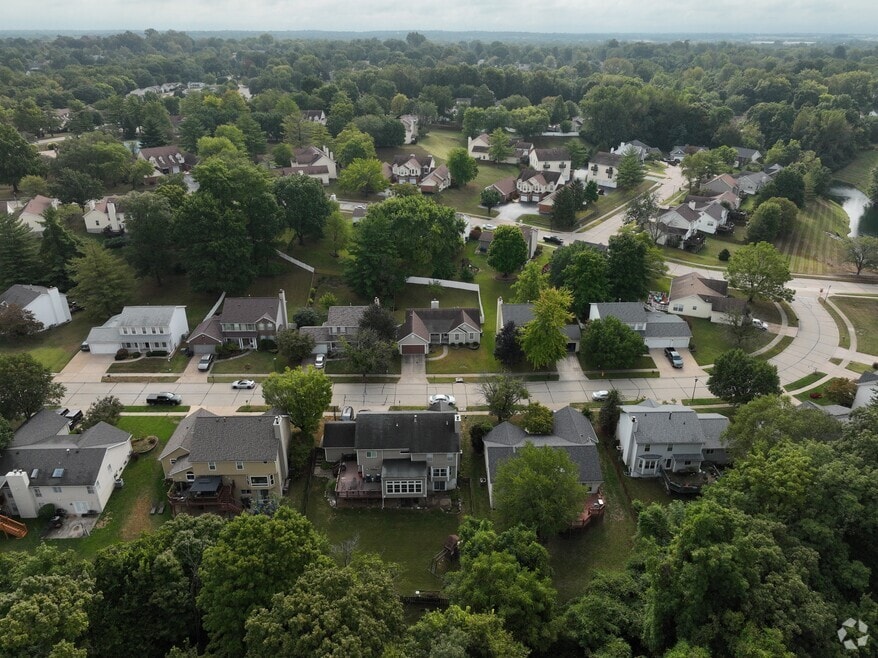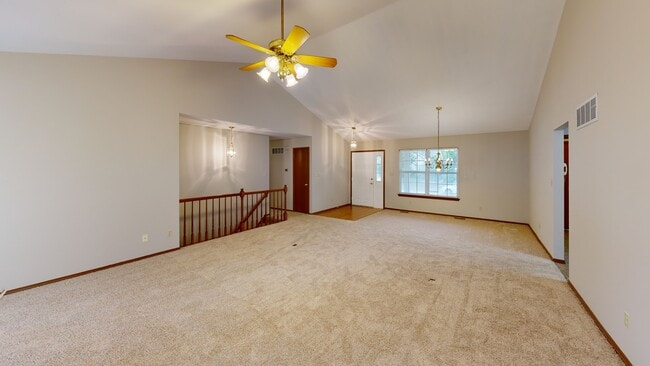
924 Zohner Ct Florissant, MO 63031
Estimated payment $1,826/month
Highlights
- Very Popular Property
- Clubhouse
- Ranch Style House
- In Ground Pool
- Vaulted Ceiling
- Great Room with Fireplace
About This Home
OPEN HOUSE Sat 9/27 1-3, Wonderful opportunity to own an original owner 3-bedroom 2 full bath 2-car garage ranch with convenient main floor laundry room & located in the premier section of Riverwood Place! Pampered and well-maintained, this move-in ready home features fresh, warm neutral paint throughout, brand-new upgraded carpet, window blinds and streaming abundant natural light. The open floor plan includes a vaulted great room with handsome brick fireplace and open railing to the lower level. The spacious master suite offers a walk-in closet, double vanity, separate shower and tub with octagon window. The kitchen includes rich wood cabinetry, a built-in desk, upgraded stove (never used), luxury vinyl tile flooring and adjoining breakfast room with walk-out to a fenced backyard. Additional highlights include updated appliances, HVAC, water heater, and garage door opener/keypad. The vast lower-level features rough-in plumbing, sump pump, and tons of storage—ready for your finishing touches! Low-maintenance exterior includes vinyl siding, enclosed soffits/fascia and new 25 year warranty architectural roof to be installed before closing.
Listing Agent
Coldwell Banker Realty - Gundaker License #1999087311 Listed on: 09/25/2025

Home Details
Home Type
- Single Family
Est. Annual Taxes
- $3,630
Year Built
- Built in 1991
Lot Details
- 9,148 Sq Ft Lot
- Vinyl Fence
- Level Lot
HOA Fees
- $29 Monthly HOA Fees
Parking
- 2 Car Attached Garage
- Front Facing Garage
- Garage Door Opener
Home Design
- Ranch Style House
- Traditional Architecture
- Architectural Shingle Roof
- Vinyl Siding
- Concrete Perimeter Foundation
Interior Spaces
- 1,768 Sq Ft Home
- Vaulted Ceiling
- Wood Burning Fireplace
- Insulated Windows
- Great Room with Fireplace
- Breakfast Room
- Dining Room
- Basement Fills Entire Space Under The House
- Laundry Room
Kitchen
- Free-Standing Electric Oven
- Microwave
- Dishwasher
Flooring
- Carpet
- Luxury Vinyl Tile
Bedrooms and Bathrooms
- 3 Bedrooms
- 2 Full Bathrooms
Home Security
- Storm Doors
- Carbon Monoxide Detectors
- Fire and Smoke Detector
Pool
- In Ground Pool
- Outdoor Pool
Outdoor Features
- Covered Patio or Porch
Schools
- Russell Elem. Elementary School
- West Middle School
- Hazelwood West High School
Utilities
- Forced Air Heating and Cooling System
- Heating System Uses Natural Gas
Listing and Financial Details
- Home warranty included in the sale of the property
- Assessor Parcel Number 07L-12-0531
Community Details
Overview
- Association fees include clubhouse, common area maintenance
- Riverwood Place Association
Amenities
- Clubhouse
Recreation
- Tennis Courts
- Community Pool
Map
Home Values in the Area
Average Home Value in this Area
Tax History
| Year | Tax Paid | Tax Assessment Tax Assessment Total Assessment is a certain percentage of the fair market value that is determined by local assessors to be the total taxable value of land and additions on the property. | Land | Improvement |
|---|---|---|---|---|
| 2024 | $3,630 | $45,000 | $3,330 | $41,670 |
| 2023 | $3,676 | $45,000 | $3,330 | $41,670 |
| 2022 | $3,115 | $34,050 | $4,980 | $29,070 |
| 2021 | $3,062 | $34,050 | $4,980 | $29,070 |
| 2020 | $3,015 | $31,380 | $5,810 | $25,570 |
| 2019 | $2,972 | $31,380 | $5,810 | $25,570 |
| 2018 | $3,151 | $30,860 | $4,980 | $25,880 |
| 2017 | $3,137 | $30,860 | $4,980 | $25,880 |
| 2016 | $3,003 | $29,260 | $4,030 | $25,230 |
| 2015 | $2,884 | $29,260 | $4,030 | $25,230 |
| 2014 | $2,934 | $29,640 | $3,880 | $25,760 |
Property History
| Date | Event | Price | Change | Sq Ft Price |
|---|---|---|---|---|
| 09/25/2025 09/25/25 | For Sale | $283,000 | -- | $160 / Sq Ft |
About the Listing Agent

Kathy is the lead agent for The Renaud Team and is the Listing Specialist.
Kathy has been a full-time Realtor licensed since 1997, is a certified RRES (Residential Real Estate Specialist) and is interested in serving your housing needs. She has had the opportunity of serving over 2,700 satisfied clients and has received the very prestigious honor of being named a 5-Star Realtor in Customer Service by St. Louis Homes Magazine since 2006. The multi-tasking and organizational abilities that
Kathy's Other Listings
Source: MARIS MLS
MLS Number: MIS25054272
APN: 07L-12-0531
- 134 Beaujolais Dr
- 143 Mission Walk Ct
- 1135 Martin Manor Place
- 16 Riverwood Estates Blvd
- 1227 Teson Rd
- 3911 Charbonier Rd
- 60 Charbonier Bluffs Dr
- 5 Seminary Ct
- 1101 Nathaniel Ct
- 7250 Howdershell Rd
- 1090 Howdershell Rd
- 1035 Rosary Tree Ct
- 95 Charbonier Bluffs Dr
- 2 Berwick at Koch Park Manors
- 2324 Fernau Ct
- 2320 Fernau Ct
- 2316 Fernau Ct
- 1790 Tahoe Dr
- 2 Ashford at Koch Park Manors
- 2321 Fernau Ct
- 2121 Flordawn Dr
- 2280 Keeven Ln
- 844 Townhouse Ln
- 410 Downing Ave
- 1485 Layven Ave
- 840 Campion Ln
- 510 Impala Ln
- 972 Marrisa Dr
- 2014 Mantilla Ln
- 5370 Knoll Creek Dr
- 1160 Spruce Dr
- 2310 Mullanphy Ln
- 730 Loyola Dr
- 670 Florland Dr
- 635 Loyola Dr
- 1485 Boulder Dr
- 680 Mescalero Ct
- 20 Airshire Place
- 1470 Mullanphy Rd
- 1140 Estes Dr






