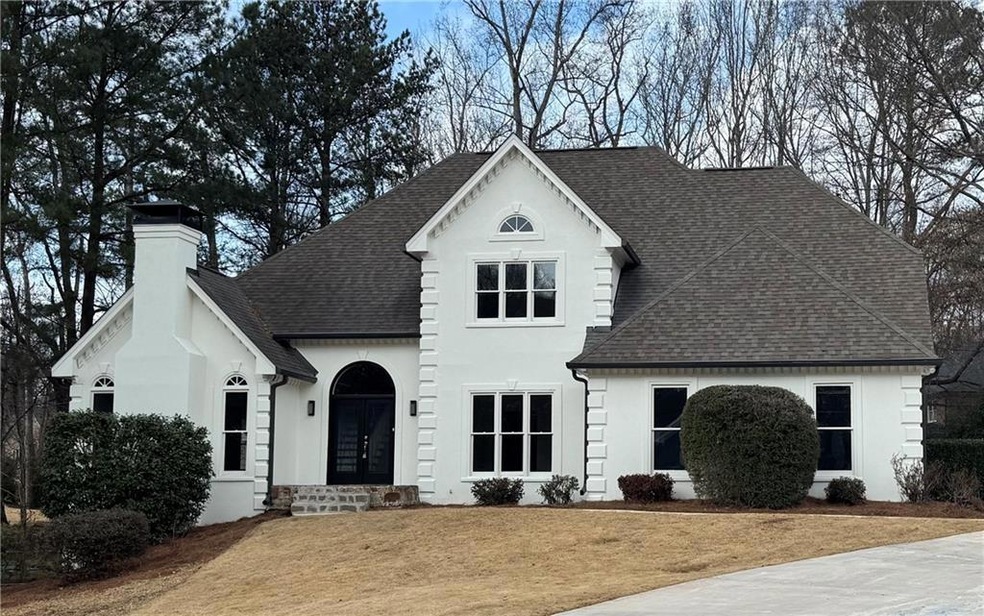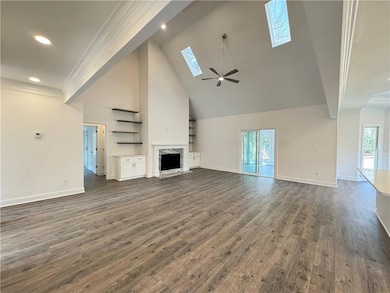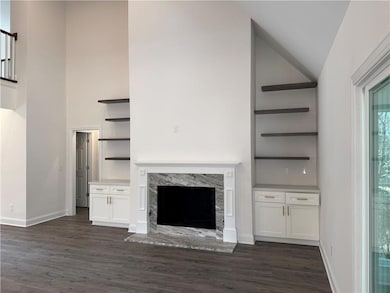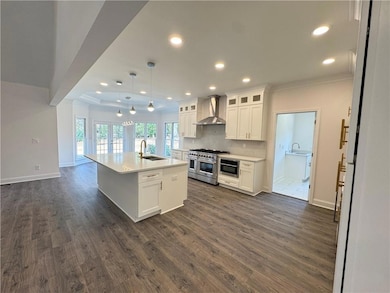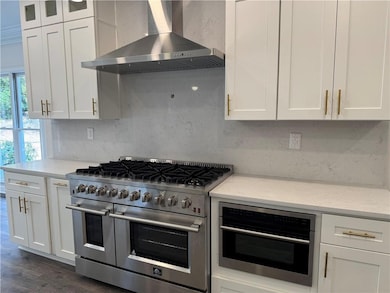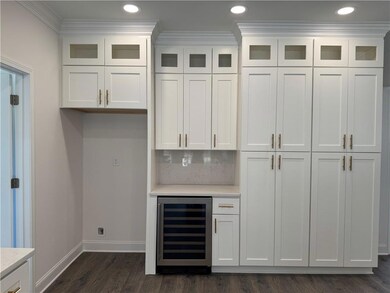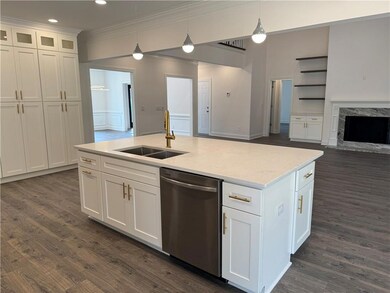9240 Prestwick Club Dr Duluth, GA 30097
Warsaw NeighborhoodEstimated payment $7,582/month
Total Views
26,543
5
Beds
4.5
Baths
--
Sq Ft
--
Price per Sq Ft
Highlights
- Dining Room Seats More Than Twelve
- Family Room with Fireplace
- Traditional Architecture
- Medlock Bridge Elementary School Rated A
- Wooded Lot
- Cathedral Ceiling
About This Home
*NO EXPENSE SPARED IN MAKING THIS THE ABSOLUTE MODEL HOME*NEW INTERIOR AND EXTERIOR PAINT*NEW WHITE KITCHEN WITH HIGH END STAINLESS STEEL APPLIANCES *ALL NEW UPGRADED LIGHT FIXTURES*ALL NEW FLOORING*NEW BATHROOMS*VERY PRIVATE PARK LIKE BACKYARD*A MUST SEE!!!
Home Details
Home Type
- Single Family
Est. Annual Taxes
- $8,248
Year Built
- Built in 1986 | Remodeled
Lot Details
- 0.64 Acre Lot
- Private Entrance
- Landscaped
- Level Lot
- Wooded Lot
- Private Yard
- Back and Front Yard
HOA Fees
- $44 Monthly HOA Fees
Parking
- 2 Car Attached Garage
- Driveway
Home Design
- Traditional Architecture
- Composition Roof
- Concrete Perimeter Foundation
- Synthetic Stucco Exterior
Interior Spaces
- 2-Story Property
- Bookcases
- Tray Ceiling
- Cathedral Ceiling
- Ceiling Fan
- Two Story Entrance Foyer
- Family Room with Fireplace
- 2 Fireplaces
- Great Room
- Dining Room Seats More Than Twelve
- Formal Dining Room
- Home Office
- Bonus Room
- Game Room
- Sun or Florida Room
- Keeping Room with Fireplace
- Fire and Smoke Detector
Kitchen
- Open to Family Room
- Eat-In Kitchen
- Double Oven
- Gas Oven
- Gas Range
- Microwave
- Dishwasher
- Stone Countertops
- White Kitchen Cabinets
- Disposal
Flooring
- Carpet
- Laminate
- Tile
Bedrooms and Bathrooms
- 5 Bedrooms | 1 Primary Bedroom on Main
- Walk-In Closet
- Dual Vanity Sinks in Primary Bathroom
- Separate Shower in Primary Bathroom
- Soaking Tub
Laundry
- Laundry Room
- Laundry on main level
Finished Basement
- Basement Fills Entire Space Under The House
- Partial Basement
- Finished Basement Bathroom
Outdoor Features
- Patio
Schools
- Medlock Bridge Elementary School
- Autrey Mill Middle School
- Johns Creek High School
Utilities
- Forced Air Heating and Cooling System
- 110 Volts
Community Details
- Prestwick HOA
- Prestwick Club Subdivision
Listing and Financial Details
- Assessor Parcel Number 11 073302530179
Map
Create a Home Valuation Report for This Property
The Home Valuation Report is an in-depth analysis detailing your home's value as well as a comparison with similar homes in the area
Home Values in the Area
Average Home Value in this Area
Tax History
| Year | Tax Paid | Tax Assessment Tax Assessment Total Assessment is a certain percentage of the fair market value that is determined by local assessors to be the total taxable value of land and additions on the property. | Land | Improvement |
|---|---|---|---|---|
| 2025 | $8,248 | $346,520 | $112,560 | $233,960 |
| 2023 | $7,757 | $274,800 | $76,480 | $198,320 |
| 2022 | $7,201 | $234,680 | $64,280 | $170,400 |
| 2021 | $6,330 | $200,920 | $54,600 | $146,320 |
| 2020 | $6,742 | $209,440 | $38,960 | $170,480 |
| 2019 | $811 | $205,760 | $38,280 | $167,480 |
| 2018 | $6,544 | $200,920 | $37,360 | $163,560 |
| 2017 | $5,163 | $151,680 | $30,320 | $121,360 |
| 2016 | $5,088 | $151,680 | $30,320 | $121,360 |
| 2015 | $5,144 | $151,680 | $30,320 | $121,360 |
| 2014 | $4,929 | $139,760 | $26,040 | $113,720 |
Source: Public Records
Property History
| Date | Event | Price | List to Sale | Price per Sq Ft | Prior Sale |
|---|---|---|---|---|---|
| 02/05/2025 02/05/25 | For Sale | $1,299,900 | +152.4% | -- | |
| 08/18/2015 08/18/15 | Sold | $515,000 | -1.9% | $127 / Sq Ft | View Prior Sale |
| 07/06/2015 07/06/15 | Pending | -- | -- | -- | |
| 06/12/2015 06/12/15 | For Sale | $525,000 | -- | $130 / Sq Ft |
Source: First Multiple Listing Service (FMLS)
Purchase History
| Date | Type | Sale Price | Title Company |
|---|---|---|---|
| Warranty Deed | $805,500 | -- | |
| Warranty Deed | $515,000 | -- |
Source: Public Records
Source: First Multiple Listing Service (FMLS)
MLS Number: 7520069
APN: 11-0733-0253-017-9
Nearby Homes
- 264 Summerour Vale
- 5435 Hoylake Ct
- 5435 Chelsen Wood Dr
- 8900 River Trace Dr
- 5255 Buice Rd
- 4280 Ridgegate Dr
- 5185 Buice Rd
- 5005 Johns Creek Ct
- 195 High Bluff Ct
- 4611 Medlock Bridge Rd
- 5890 Hershinger Close
- 4188 Riverview Dr
- 1650 Stethem Ferry
- 885 Vista Bluff Dr
- 565 Marsh Park Dr
- 602 Goldsmith Ct Unit 116
- 502 Winston Croft Cir Unit 53
- 606 Goldsmith Ct Unit 114
- 5360 Northwater Way
- 5275 Northwater Way
- 9700 Medlock Crossing Pkwy Unit 1812
- 9700 Medlock Crossing Pkwy Unit 1207
- 9700 Medlock Crossing Pkwy Unit 111
- 9753 Palmeston Place
- 9814 Murano View
- 5630 Lawley Dr
- 2375 Main St NW Unit 308
- 2375 Main St NW Unit 104
- 6015 State Bridge Rd
- 6005 State Bridge Rd
- 4400 Pleasant Hill Rd
- 4130 Plantation Trace Dr
- 5070 Avala Park Ln
- 707 Beaufort Cir
- 3546 Mulberry Way
- 3575 Peachtree Industrial Blvd
- 4141 Paddington Dr
- 4125 Quincey Ln
