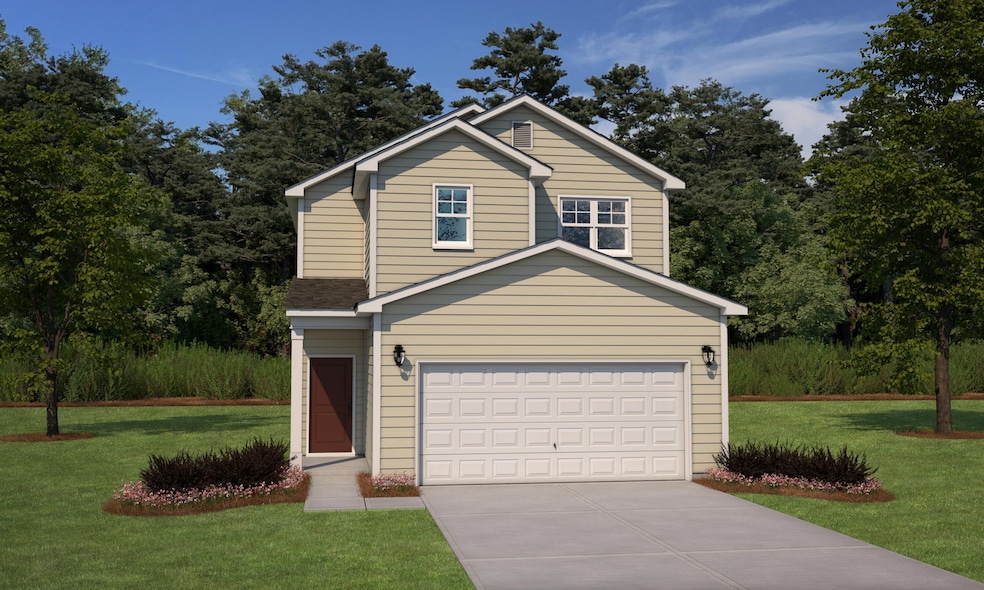Estimated payment $1,831/month
Highlights
- Under Construction
- 2 Car Attached Garage
- Living Room
- Breakfast Room
- Patio
- Kitchen Island
About This Home
Welcome to Portrait Hills in Aiken, SC! The Wylie plan, presented by Hurricane Builders is a beautiful 4 bedroom, 2.5 bathroom, 2 story home with 1961sqft of functional living space. The open concept is perfect for entertaining with a generous sized living room upon entering that adjoins the kitchen with large island and breakfast area. The home offers quartz counter tops in the kitchen and bathrooms, stainless steel appliances, LVP flooring throughout the main living areas, tankless gas water heater and more! Portrait Hills is centrally located just off of University Pkwy and Edgefield Hwy. Just minutes from I-20, Historic Downtown Aiken, USC Aiken campus, Aiken's medical district, restaurants, retail and more. Come out to tour Portrait Hills today and all that the area has to offer!
Home Details
Home Type
- Single Family
Year Built
- Built in 2025 | Under Construction
Lot Details
- 7,841 Sq Ft Lot
- Landscaped
- Front and Back Yard Sprinklers
HOA Fees
- $44 Monthly HOA Fees
Parking
- 2 Car Attached Garage
- Garage Door Opener
Home Design
- Slab Foundation
- Composition Roof
- Vinyl Siding
Interior Spaces
- 1,961 Sq Ft Home
- 2-Story Property
- Insulated Windows
- Living Room
- Pull Down Stairs to Attic
- Fire and Smoke Detector
- Washer and Electric Dryer Hookup
Kitchen
- Breakfast Room
- Eat-In Kitchen
- Gas Range
- Built-In Microwave
- Dishwasher
- Kitchen Island
- Disposal
Flooring
- Carpet
- Luxury Vinyl Tile
Bedrooms and Bathrooms
- 4 Bedrooms
- Primary Bedroom Upstairs
Outdoor Features
- Patio
- Stoop
Schools
- North Aiken Elementary School
- Schofield Middle School
- Aiken High School
Utilities
- Central Air
- Heat Pump System
- Gas Water Heater
- Cable TV Available
Community Details
- Built by Hurricane Builders
- Portrait Hills Subdivision
Listing and Financial Details
- Home warranty included in the sale of the property
- Assessor Parcel Number 1040808004
Map
Home Values in the Area
Average Home Value in this Area
Property History
| Date | Event | Price | List to Sale | Price per Sq Ft |
|---|---|---|---|---|
| 11/14/2025 11/14/25 | For Sale | $284,990 | -- | $145 / Sq Ft |
Source: REALTORS® of Greater Augusta
MLS Number: 549311
- 210 Shingle Oak Garden NW
- 220 Shingle Oak Garden NW
- 221 Shingle Oak Garden NW
- 9188 Wafer Ash Bend NW
- 693 Shumard Oak Place NW
- 685 Shumard Oak Place NW
- 698 Shumard Oak Place NW
- 690 Shumard Oak Place NW
- 682 Shumard Oak Place NW
- 9141 Wafer Ash Bend NW
- 9131 Wafer Ash Bend NW
- 535 Tasmanian Oak Alley NW
- 516 Tasmanian Oak Alley NW
- Keowee Plan at Portrait Hills
- Cooper Plan at Portrait Hills
- Murray Plan at Portrait Hills
- 7143 Mongolian Oak Dr NW
- 9019 Wafer Ash Bend NW
- 5147 Cobalt Falls Bend
- 5062 Cobalt Fls Bend
- 5062 Cobalt Falls Bend
- 964 Silent Barge Cove
- 928 Silent Barge Cove
- 959 Silent Barge Cove
- 155 Williams Ln
- 895 Silent Barge Cove
- 877 Silent Barge Cove
- 7379 Foggy River Dr
- 7113 Foggy River Dr
- 2000 Glen Arbor Ct
- 811 Laurens St NW
- 906 Cherokee Ave Unit 2
- 401 Seminole St
- 115 Iroquois St
- 1450 Wyman St NE
- 105 Florence St Unit 103
- 105 Florence St NW
- 1228 Alfred St NE

