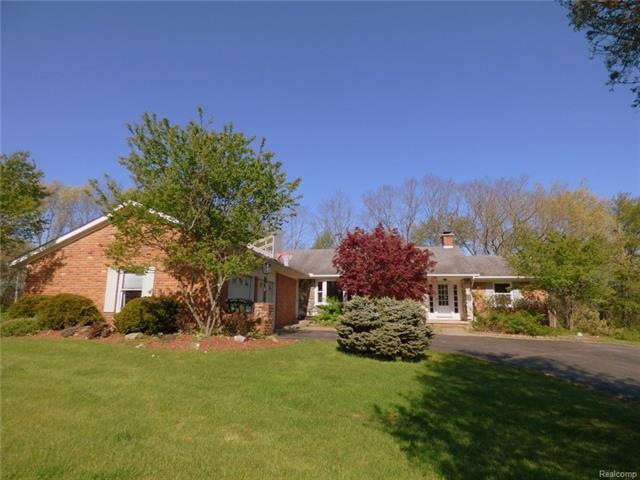
9242 Lake Crest Dr Whitmore Lake, MI 48189
Highlights
- Water Views
- Ranch Style House
- 2 Car Attached Garage
- Deck
- Covered Patio or Porch
- Forced Air Heating and Cooling System
About This Home
As of September 2022Views of the lake from this private yard with a little over an acre. Sprawling ranch home with spacious rooms throughout. Kitchen with all appliances, oak cabinets, snack bar and huge dining area for entertaining. Great room with brick fireplace and cathedral ceilings. Master bedroom with walk in closet and full private bathroom. The main floor bathroom has been updated. Also on the main level is the laundry room. The finished basement adds a lot of square feet with family room and has 3 additional rooms currently used as bedrooms. There is also a full bath and sauna in the basement. Beautifully landscaped and conveniently located close to freeway and shopping.
Last Agent to Sell the Property
Lady of the Lakes Real Estate, Inc. License #6501262162 Listed on: 07/16/2016
Last Buyer's Agent
Lady of the Lakes Real Estate, Inc. License #6501262162 Listed on: 07/16/2016
Home Details
Home Type
- Single Family
Est. Annual Taxes
Year Built
- Built in 1978
Lot Details
- 1.02 Acre Lot
- Lot Dimensions are 130x215x288x241
HOA Fees
- $7 Monthly HOA Fees
Parking
- 2 Car Attached Garage
Home Design
- Ranch Style House
- Poured Concrete
- Asphalt Roof
- Stone Siding
- Vinyl Construction Material
Interior Spaces
- 2,201 Sq Ft Home
- Ceiling Fan
- Gas Fireplace
- Family Room with Fireplace
- Water Views
- Finished Basement
Kitchen
- Microwave
- Dishwasher
Bedrooms and Bathrooms
- 3 Bedrooms
- 3 Full Bathrooms
Laundry
- Dryer
- Washer
Outdoor Features
- Deck
- Covered Patio or Porch
Utilities
- Forced Air Heating and Cooling System
- Heating System Uses Natural Gas
- Natural Gas Water Heater
- Water Softener is Owned
- High Speed Internet
- Cable TV Available
Community Details
- Huron River Highlands Subdivision
Listing and Financial Details
- Assessor Parcel Number 1523101017
Ownership History
Purchase Details
Home Financials for this Owner
Home Financials are based on the most recent Mortgage that was taken out on this home.Purchase Details
Home Financials for this Owner
Home Financials are based on the most recent Mortgage that was taken out on this home.Purchase Details
Purchase Details
Similar Homes in Whitmore Lake, MI
Home Values in the Area
Average Home Value in this Area
Purchase History
| Date | Type | Sale Price | Title Company |
|---|---|---|---|
| Warranty Deed | $485,000 | -- | |
| Warranty Deed | $245,000 | Cislo Title | |
| Warranty Deed | $163,000 | Cislo Title | |
| Warranty Deed | $163,000 | -- |
Mortgage History
| Date | Status | Loan Amount | Loan Type |
|---|---|---|---|
| Open | $460,750 | New Conventional |
Property History
| Date | Event | Price | Change | Sq Ft Price |
|---|---|---|---|---|
| 09/28/2022 09/28/22 | Sold | $485,000 | -3.0% | $220 / Sq Ft |
| 09/26/2022 09/26/22 | Pending | -- | -- | -- |
| 08/22/2022 08/22/22 | Price Changed | $499,900 | -4.8% | $227 / Sq Ft |
| 08/17/2022 08/17/22 | Price Changed | $524,900 | -4.5% | $238 / Sq Ft |
| 08/04/2022 08/04/22 | For Sale | $549,900 | +124.4% | $250 / Sq Ft |
| 08/12/2016 08/12/16 | Sold | $245,000 | -2.0% | $111 / Sq Ft |
| 07/16/2016 07/16/16 | Pending | -- | -- | -- |
| 07/16/2016 07/16/16 | For Sale | $249,900 | -- | $114 / Sq Ft |
Tax History Compared to Growth
Tax History
| Year | Tax Paid | Tax Assessment Tax Assessment Total Assessment is a certain percentage of the fair market value that is determined by local assessors to be the total taxable value of land and additions on the property. | Land | Improvement |
|---|---|---|---|---|
| 2025 | $6,014 | $244,370 | $0 | $0 |
| 2024 | $2,024 | $233,420 | $0 | $0 |
| 2023 | $1,931 | $207,600 | $0 | $0 |
| 2022 | $2,750 | $155,730 | $0 | $0 |
| 2021 | $4,027 | $155,730 | $0 | $0 |
| 2020 | $3,993 | $144,070 | $0 | $0 |
| 2019 | $3,998 | $143,610 | $0 | $0 |
| 2018 | $4,329 | $150,530 | $0 | $0 |
| 2017 | $4,095 | $150,530 | $0 | $0 |
| 2016 | $3,116 | $147,720 | $0 | $0 |
| 2014 | $2,868 | $134,230 | $0 | $0 |
| 2012 | $2,868 | $112,060 | $0 | $0 |
Agents Affiliated with this Home
-
Tim Przysiecki

Seller's Agent in 2022
Tim Przysiecki
Lady of the Lakes Real Estate, Inc.
(734) 216-5949
45 in this area
121 Total Sales
-
Karl Skyner

Buyer's Agent in 2022
Karl Skyner
Real Estate One-W Blmfld
(248) 396-8359
1 in this area
54 Total Sales
-
Renee Przysiecki

Seller Co-Listing Agent in 2016
Renee Przysiecki
Lady of the Lakes Real Estate, Inc.
(734) 216-5952
23 in this area
68 Total Sales
Map
Source: Realcomp
MLS Number: 216070669
APN: 15-23-101-017
- 5821 Community Dr
- 0 V L Riverdale Rd
- 6461 Winans Lake Rd
- 9425 Galatian Dr
- 5811 Cowell Rd
- 6545 Hiller Ave
- 6218 Cowell Rd
- 9862 Zukey Dr
- VL Michigan 36
- 5802 Fernlands Ave
- 5370 Edgelake Dr
- 9327 Huron Park Dr Unit 20
- 000 Michigan 36
- 00 Lori Ln
- 7841 Teahen Rd
- 9929 Curie Ln
- Lot 395 Legrand Dr
- 0 Legrand Dr Unit 23128331
- 7469 Longworth Dr
- 7422 Garland Ave
