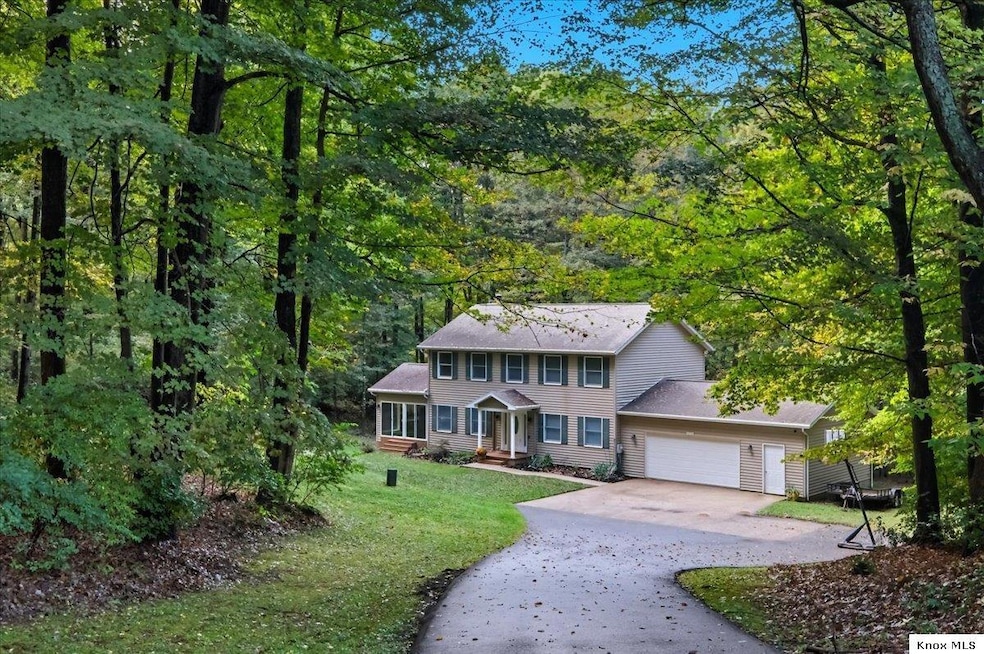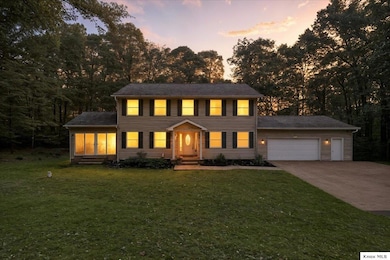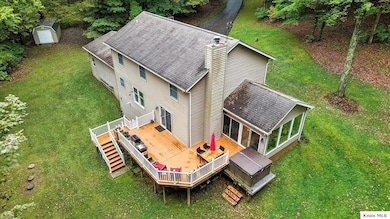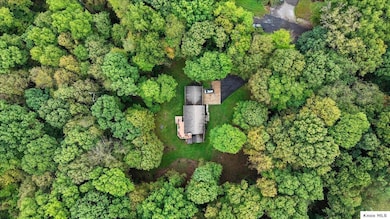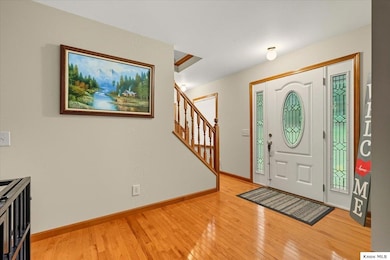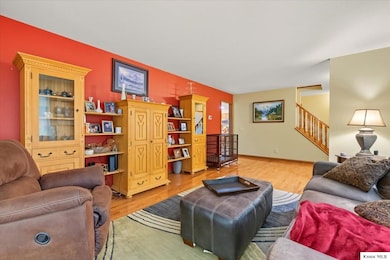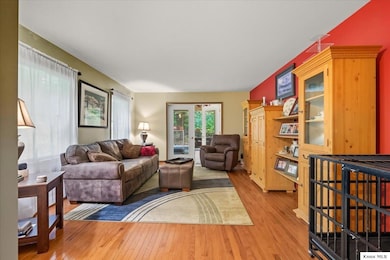9243 Kline Ln Mount Vernon, OH 43050
Estimated payment $3,133/month
Highlights
- Spa
- Hilly Lot
- Fireplace
- Deck
- Wooded Lot
- 3 Car Attached Garage
About This Home
This spacious 4-bedroom, 2.5-bath home combines comfort, modern updates, and natural beauty. Inside, you’ll find a large owner’s suite, a bright and inviting sunroom, and a walkout basement that expands your living space. Enjoy peace of mind with a new HVAC and A/C unit, and unwind year-round in your private hot tub. Step outside to the multi-level wrap-around deck, perfect for entertaining, relaxing, or simply soaking in the serene surroundings. Explore wooded walking paths, enjoy the wildlife, or gather around the fire pit for cozy evenings under the stars. The property also includes an attached 3-car garage, offering both functionality and convenience. With its combination of privacy, updates, and exceptional outdoor living, this home is truly one-of-a-kind — a must-see for anyone seeking a retreat-like lifestyle just minutes from Mt. Vernon.
Home Details
Home Type
- Single Family
Est. Annual Taxes
- $5,224
Year Built
- Built in 1994
Lot Details
- 3.71 Acre Lot
- Hilly Lot
- Wooded Lot
Home Design
- Shingle Roof
- Vinyl Siding
Interior Spaces
- 2,240 Sq Ft Home
- 2-Story Property
- Fireplace
- Laundry on main level
Kitchen
- Oven or Range
- Range Hood
- Microwave
- Dishwasher
Flooring
- Wall to Wall Carpet
- Ceramic Tile
- Vinyl
Bedrooms and Bathrooms
- 4 Bedrooms
Basement
- Walk-Out Basement
- Basement Fills Entire Space Under The House
Parking
- 3 Car Attached Garage
- Driveway
Outdoor Features
- Spa
- Deck
- Shed
Utilities
- Forced Air Heating and Cooling System
- Heating System Uses Propane
- Well
- Water Heater
- Septic System
Listing and Financial Details
- Assessor Parcel Number 5900242.000
Map
Home Values in the Area
Average Home Value in this Area
Tax History
| Year | Tax Paid | Tax Assessment Tax Assessment Total Assessment is a certain percentage of the fair market value that is determined by local assessors to be the total taxable value of land and additions on the property. | Land | Improvement |
|---|---|---|---|---|
| 2024 | $4,933 | $118,530 | $18,820 | $99,710 |
| 2023 | $4,933 | $118,530 | $18,820 | $99,710 |
| 2022 | $4,000 | $85,270 | $13,540 | $71,730 |
| 2021 | $4,000 | $85,270 | $13,540 | $71,730 |
| 2020 | $3,902 | $85,270 | $13,540 | $71,730 |
| 2019 | $3,595 | $74,160 | $13,810 | $60,350 |
| 2018 | $3,601 | $74,160 | $13,810 | $60,350 |
| 2017 | $3,546 | $74,160 | $13,810 | $60,350 |
| 2016 | $3,269 | $68,670 | $12,790 | $55,880 |
| 2015 | $3,248 | $68,670 | $12,790 | $55,880 |
| 2014 | $3,264 | $68,670 | $12,790 | $55,880 |
| 2013 | $3,617 | $72,430 | $12,620 | $59,810 |
Property History
| Date | Event | Price | List to Sale | Price per Sq Ft | Prior Sale |
|---|---|---|---|---|---|
| 10/26/2025 10/26/25 | Price Changed | $510,888 | -1.0% | $228 / Sq Ft | |
| 09/28/2025 09/28/25 | For Sale | $515,888 | +21.1% | $230 / Sq Ft | |
| 11/14/2022 11/14/22 | Sold | $426,000 | +9.3% | $190 / Sq Ft | View Prior Sale |
| 05/16/2022 05/16/22 | Pending | -- | -- | -- | |
| 05/12/2022 05/12/22 | For Sale | $389,777 | -- | $174 / Sq Ft |
Purchase History
| Date | Type | Sale Price | Title Company |
|---|---|---|---|
| Quit Claim Deed | -- | None Listed On Document | |
| Quit Claim Deed | -- | None Listed On Document | |
| Warranty Deed | $426,000 | -- | |
| Deed | $15,000 | -- | |
| Deed | -- | -- |
Mortgage History
| Date | Status | Loan Amount | Loan Type |
|---|---|---|---|
| Previous Owner | $320,000 | New Conventional |
Source: Knox County Board of REALTORS®
MLS Number: 20250668
APN: 59-00242.000
- 0 Lower Gambier Rd
- 8722 Martinsburg Rd
- 8712 Martinsburg Rd
- 1424 Culbertson Dr
- 9019 Martinsburg Rd
- 0 Wedgewood Unit 20250643
- 0 Wedgewood Unit 225034357
- 1396 Greenbrier Dr
- 4 Craig Dr
- 17980 Gambier Rd
- 17375 Gambier Rd
- 17900 New Gambier Rd
- 1575 New Gambier Rd
- 49 Woodlake Trail
- 106 N Concord St
- 84 Woodlake Trail
- 1109 Oak Street Extension
- 1107 Oak Street Extension
- 1575 Yauger Rd
- 710 E Chestnut St
- 801 Randy Dr
- 1100 Coshocton Ave
- 9 Mckinley St
- 113 E Pleasant St Unit D
- 11850 Upper Gilchrist Rd
- 301 N Mulberry St
- 301 N Mulberry St
- 10 McGibney Rd
- 4006 Apple Valley Dr
- 444 Grand Ridge Dr
- 4 Posey Dr
- 6640 County Rd 23 Unit A
- 6640 County Rd 23 Unit B
- 6208 Commerce Dr Unit 201
- 184 School St Unit 184 School Street
- 375 N Main St
- 1531 Mallard Cir E
- 1725 Churchill Downs Rd Unit 1725 Churchill Downs
