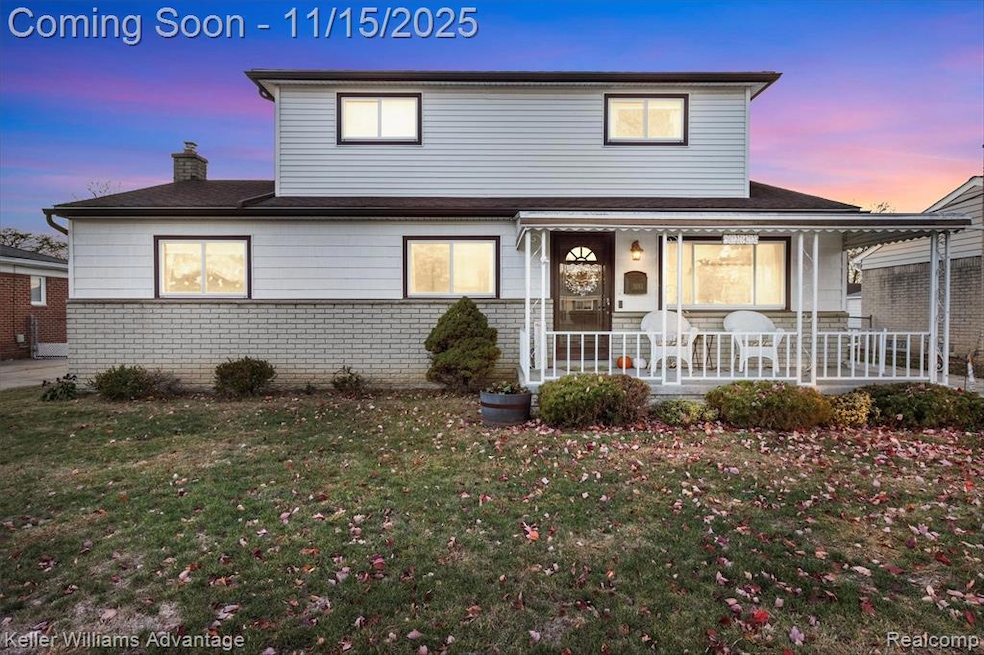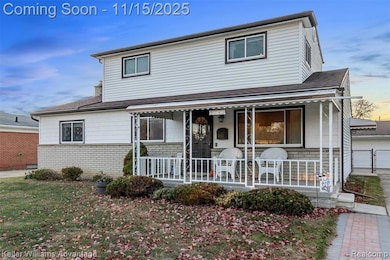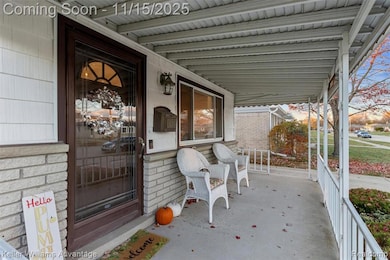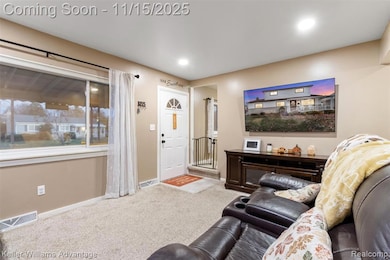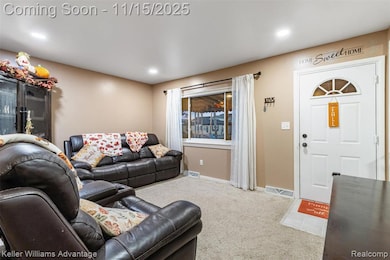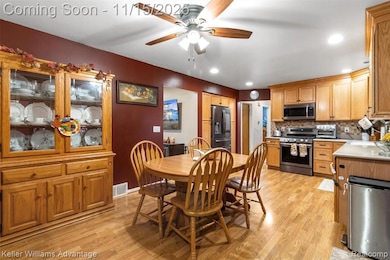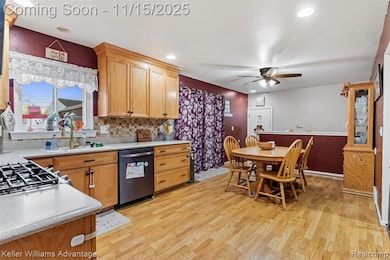9243 Knolson St Livonia, MI 48150
Estimated payment $2,113/month
Highlights
- Cape Cod Architecture
- Ground Level Unit
- Covered Patio or Porch
- Randolph Elementary School Rated A-
- No HOA
- Stainless Steel Appliances
About This Home
Welcome home to this well-maintained 4-bedroom colonial in desirable Livonia, which offers a great mix of space, updates, and convenience. The home features a generous updated kitchen with custom cabinets, newer appliances (2021), and a modern tile backsplash (2021). Throughout the home you’ll find newer windows, updated interior paint (2021), and new ceiling fans (2021). The partially finished basement adds over 700 square feet of usable space and includes newer carpet, plus a new washer and dryer. Major improvements include an updated HVAC system (2016) and extended driveway completed in 2024. Outside, enjoy a fully fenced yard complete with a new shed on a concrete floor and a new gazebo perfect for relaxing or entertaining. With accredited Livonia schools, quick access to freeways and amenities, and thoughtful updates throughout, this is a wonderful place to call home.
Home Details
Home Type
- Single Family
Est. Annual Taxes
Year Built
- Built in 1967
Lot Details
- 7,405 Sq Ft Lot
- Lot Dimensions are 60x120x60x120
- Back Yard Fenced
Home Design
- Cape Cod Architecture
- Colonial Architecture
- Brick Exterior Construction
- Poured Concrete
- Asphalt Roof
- Vinyl Construction Material
Interior Spaces
- 1,554 Sq Ft Home
- 2-Story Property
- Ceiling Fan
- Partially Finished Basement
Kitchen
- Free-Standing Gas Range
- Microwave
- Dishwasher
- Stainless Steel Appliances
- Disposal
Bedrooms and Bathrooms
- 4 Bedrooms
- 2 Full Bathrooms
Laundry
- Dryer
- Washer
Parking
- 2.5 Car Detached Garage
- Front Facing Garage
- Garage Door Opener
Outdoor Features
- Covered Patio or Porch
- Shed
Location
- Ground Level Unit
Utilities
- Forced Air Heating and Cooling System
- Heating System Uses Natural Gas
- Natural Gas Water Heater
- Cable TV Available
Listing and Financial Details
- Assessor Parcel Number 46123010048000
Community Details
Overview
- No Home Owners Association
- Arbor Estates Sub Subdivision
Amenities
- Laundry Facilities
Map
Home Values in the Area
Average Home Value in this Area
Tax History
| Year | Tax Paid | Tax Assessment Tax Assessment Total Assessment is a certain percentage of the fair market value that is determined by local assessors to be the total taxable value of land and additions on the property. | Land | Improvement |
|---|---|---|---|---|
| 2025 | $2,702 | $144,800 | $0 | $0 |
| 2024 | $2,702 | $136,700 | $0 | $0 |
| 2023 | $2,577 | $120,800 | $0 | $0 |
| 2022 | $4,598 | $112,000 | $0 | $0 |
| 2021 | $4,474 | $107,300 | $0 | $0 |
| 2019 | $3,772 | $101,000 | $0 | $0 |
| 2018 | $1,906 | $88,700 | $0 | $0 |
| 2017 | $2,788 | $86,500 | $0 | $0 |
| 2016 | $2,839 | $83,100 | $0 | $0 |
| 2015 | $6,465 | $77,480 | $0 | $0 |
| 2012 | -- | $61,180 | $15,750 | $45,430 |
Property History
| Date | Event | Price | List to Sale | Price per Sq Ft | Prior Sale |
|---|---|---|---|---|---|
| 11/15/2025 11/15/25 | For Sale | $319,900 | +39.1% | $206 / Sq Ft | |
| 07/09/2020 07/09/20 | Sold | $230,000 | -4.1% | $148 / Sq Ft | View Prior Sale |
| 06/07/2020 06/07/20 | Pending | -- | -- | -- | |
| 05/21/2020 05/21/20 | Price Changed | $239,900 | -4.0% | $154 / Sq Ft | |
| 05/01/2020 05/01/20 | For Sale | $249,900 | +25.1% | $161 / Sq Ft | |
| 12/19/2017 12/19/17 | Sold | $199,750 | 0.0% | $129 / Sq Ft | View Prior Sale |
| 11/06/2017 11/06/17 | Pending | -- | -- | -- | |
| 11/03/2017 11/03/17 | For Sale | $199,750 | -- | $129 / Sq Ft |
Purchase History
| Date | Type | Sale Price | Title Company |
|---|---|---|---|
| Interfamily Deed Transfer | -- | None Available | |
| Warranty Deed | $230,000 | Vanguard Title Company | |
| Warranty Deed | $199,750 | None Available | |
| Deed | $119,000 | -- |
Source: Realcomp
MLS Number: 20251054072
APN: 46-123-01-0048-000
- 8988 Pere Ave
- 8894 Knolson Ave
- 9365 Tavistock Dr
- 9215 Westbury Ave
- 38671 Belliveau St
- 37739 Northfield Ave
- 39353 Armstrong Ln Unit 19
- The St. Clair Plan at Walton Oaks
- The Chelsea Plan at Walton Oaks
- The Superior Plan at Walton Oaks
- 11348 Cedar Ln
- 40526 Newport Dr Unit 99
- 8171 Saint Johns Dr
- 40584 Newport Ct
- 40504 Newport Dr
- 40390 Newport Dr Unit 60
- 8364 Holly Dr
- 40419 Orangelawn Ave
- 39568 Cather St
- 37801 Plymouth Rd
- 37828 Arbor Woods Dr
- 8660 Walton Blvd
- 37830 Westwood Cir
- 39670 Greenview Place
- 11684 Roselinda Dr
- 37650 Dale Dr
- 11618 Plymouth Woods Dr
- 37801 Plymouth Rd
- 8375 Honeytree Blvd
- 37115 Mckinney Ave
- 8500-8790 Brooke Park Dr
- 37410 Fountain Pkwy
- 36264 Dover St
- 39912 Edmundton Dr
- 37255 S Woodbridge Cir
- 7699 Shaw Ln
- 7500 N Newburgh Rd
- 7287 Cheyenne St
- 12350 Risman Dr
- 7769 Manor Cir Unit 104
