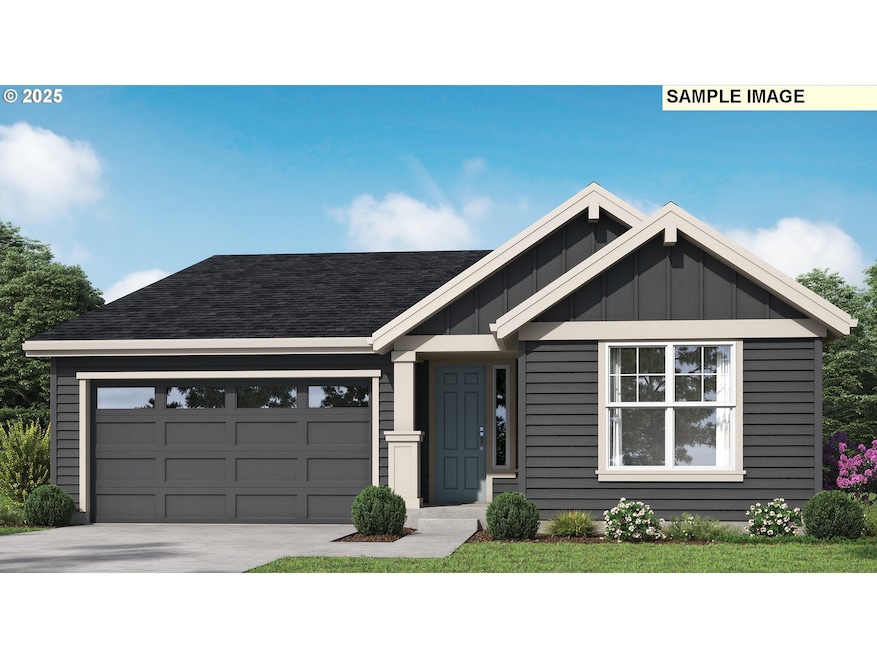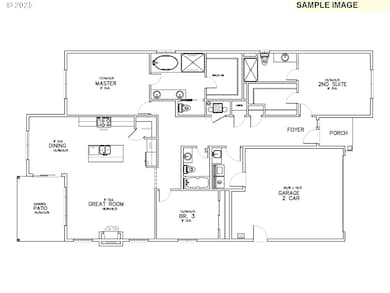9243 SW Salinan St Tualatin, OR 97062
Estimated payment $4,922/month
Highlights
- New Construction
- Territorial View
- Private Yard
- Hawks View Elementary School Rated A
- Quartz Countertops
- Covered Patio or Porch
About This Home
Dual suites with private bath! This single-level plan features stained mission cabinetry, slab quartz countertops with undermount sinks in kitchen and bathrooms, gas fireplace in great room with box beam wood mantel, and Whirlpool stainless steel appliances, including 5 burner gas cooktop, wall oven and wall microwave, stainless steel tub dishwasher and chimney hood vent. Enjoy a roomy primary suite with a spacious walk-in closet and adjoining bath with all tile shower, soaking tub, and dual sink vanity. Front and rear landscaping, fenced with gate, sprinkler system on timer. Gasline for future BBQ! Earth Advantage Certified!
Home Details
Home Type
- Single Family
Year Built
- Built in 2025 | New Construction
Lot Details
- Fenced
- Level Lot
- Sprinkler System
- Private Yard
HOA Fees
- $31 Monthly HOA Fees
Parking
- 2 Car Attached Garage
- Garage on Main Level
Home Design
- Proposed Property
- Pillar, Post or Pier Foundation
- Stem Wall Foundation
- Composition Roof
- Cement Siding
- Low Volatile Organic Compounds (VOC) Products or Finishes
- Concrete Perimeter Foundation
Interior Spaces
- 2,070 Sq Ft Home
- 1-Story Property
- Self Contained Fireplace Unit Or Insert
- Gas Fireplace
- Natural Light
- Double Pane Windows
- Vinyl Clad Windows
- Family Room
- Living Room
- Dining Room
- First Floor Utility Room
- Territorial Views
Kitchen
- Built-In Oven
- Cooktop with Range Hood
- Microwave
- Dishwasher
- Stainless Steel Appliances
- ENERGY STAR Qualified Appliances
- Kitchen Island
- Quartz Countertops
- Tile Countertops
- Disposal
Flooring
- Wall to Wall Carpet
- Tile
Bedrooms and Bathrooms
- 3 Bedrooms
- 3 Full Bathrooms
- Soaking Tub
- Walk-in Shower
Accessible Home Design
- Accessibility Features
- Level Entry For Accessibility
- Accessible Parking
Outdoor Features
- Covered Patio or Porch
Schools
- Hawks View Elementary School
- Sherwood Middle School
- Sherwood High School
Utilities
- 95% Forced Air Zoned Heating and Cooling System
- Heating System Uses Gas
- Tankless Water Heater
- High Speed Internet
Community Details
- Rolling Rock Community Management Association, Phone Number (503) 330-2405
- Autumn Sunrise Subdivision
Listing and Financial Details
- Builder Warranty
- Home warranty included in the sale of the property
- Assessor Parcel Number New Construction
Map
Home Values in the Area
Average Home Value in this Area
Property History
| Date | Event | Price | List to Sale | Price per Sq Ft |
|---|---|---|---|---|
| 08/01/2025 08/01/25 | For Sale | $779,975 | -- | $377 / Sq Ft |
Source: Regional Multiple Listing Service (RMLS)
MLS Number: 352407264
- 9261 SW Salinan St
- 9305 SW Salinan St
- 9325 SW Salinan St
- 9345 SW Salinan St
- 9225 SW Salinan St
- 23828 SW Black Tortoise Terrace
- 23803 SW Black Tortoise Terrace
- 23809 SW Black Tortoise Terrace
- 23839 SW Black Tortoise Terrace
- 23845 SW Black Tortoise Terrace
- 23851 SW Black Tortoise Terrace
- 23857 SW Black Tortoise Terrace
- 23869 SW Black Tortoise Terrace
- 9020 SW Vermillion Dr
- 23875 SW Black Tortoise Terrace
- 8990 SW Vermillion Dr
- 23881 SW Black Tortoise Terrace
- 8980 SW Vermillion Dr
- 8960 SW Vermillion Dr
- 8835 SW Salinan St
- 23600 SW Grahams Ferry Rd
- 25800 SW Canyon Creek Rd
- 9301 SW Sagert St
- 7800 SW Sagert St
- 19705 SW Boones Ferry Rd
- 8325 SW Mohawk St
- 19545-19605 Sw Boones Ferry Rd
- 8890 SW Ash Meadows Cir
- 19355 SW 65th Ave
- 8900 SW Sweek Dr
- 8750 SW Ash Meadows Rd
- 18540 SW Boones Ferry Rd
- 6655 SW Nyberg Ln
- 7875 SW Vlahos Dr
- 6765 SW Nyberg St
- 6455 SW Nyberg Ln
- 28900 SW Villebois Dr N
- 6600 SW Wilsonville Rd
- 29252 SW Tami Loop
- 29700 SW Courtside Dr Unit 43


