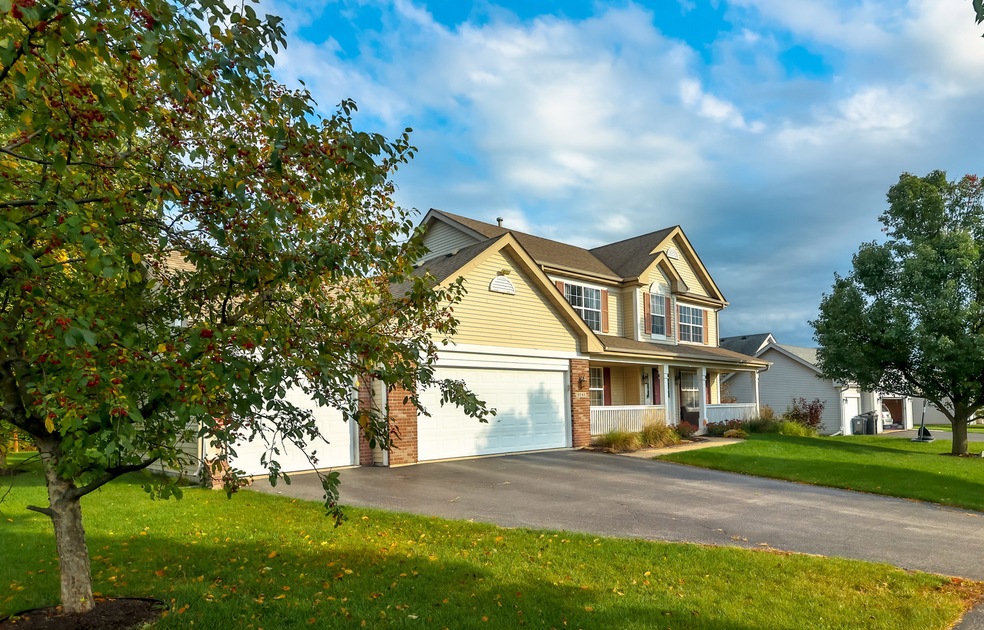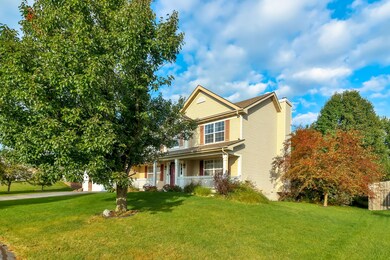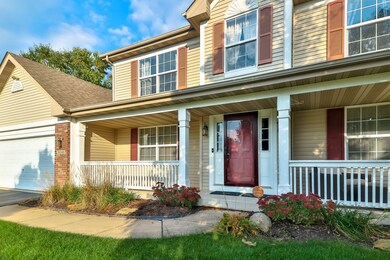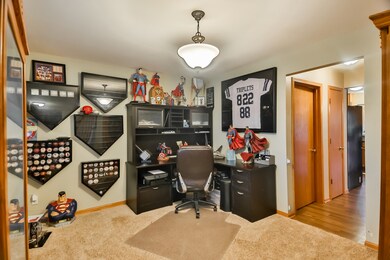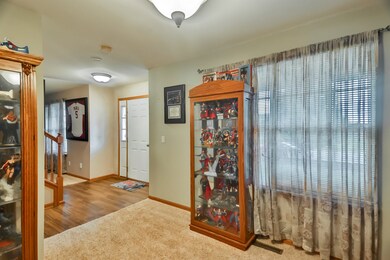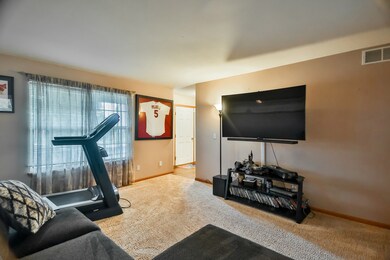
9245 Corriedale Run Roscoe, IL 61073
Highlights
- Home Theater
- Recreation Room
- 3 Car Attached Garage
- Spa
- Vaulted Ceiling
- Living Room
About This Home
As of November 2022Fantastic 4 bedroom 2 story home in prime location! Formal living and dining rooms, large eat in kitchen with granite counters and black stainless appliances, cozy family room with fireplace. Massive master suite with vaulted ceilings, large bathroom with jetted tub, walk in shower, and double bowl vanity with vessel sinks. Amazing walk in closet with custom organizer. 3 large additional bedrooms and large bath complete the 2nd floor. The lower level is finished beautifully with rec room areas and 3rd full bath. Backyard of your dreams, has composite deck with pergola and outdoor TV as well as additional hot tub patio with 2nd outdoor TV. 3 car garage, covered porch, and brick accents make this one to see. *outdoor TVs are negotiable.
Last Agent to Sell the Property
Michelle Romano-Huber
Dickerson & Nieman Realtors License #475142814 Listed on: 10/08/2022

Last Buyer's Agent
Non Member
NON MEMBER
Home Details
Home Type
- Single Family
Est. Annual Taxes
- $5,864
Year Built
- Built in 2003
Lot Details
- 0.36 Acre Lot
- Lot Dimensions are 100x153
Parking
- 3 Car Attached Garage
- Parking Space is Owned
Home Design
- Vinyl Siding
Interior Spaces
- 3,200 Sq Ft Home
- 2-Story Property
- Vaulted Ceiling
- Ceiling Fan
- Family Room
- Living Room
- Dining Room
- Home Theater
- Recreation Room
Kitchen
- Range
- Microwave
- Dishwasher
Bedrooms and Bathrooms
- 4 Bedrooms
- 4 Potential Bedrooms
Unfinished Basement
- Basement Fills Entire Space Under The House
- Finished Basement Bathroom
Outdoor Features
- Spa
- Pergola
Utilities
- Central Air
- Heating System Uses Natural Gas
Listing and Financial Details
- Homeowner Tax Exemptions
Ownership History
Purchase Details
Home Financials for this Owner
Home Financials are based on the most recent Mortgage that was taken out on this home.Purchase Details
Home Financials for this Owner
Home Financials are based on the most recent Mortgage that was taken out on this home.Similar Homes in Roscoe, IL
Home Values in the Area
Average Home Value in this Area
Purchase History
| Date | Type | Sale Price | Title Company |
|---|---|---|---|
| Warranty Deed | $295,000 | -- | |
| Deed | $180,000 | -- |
Mortgage History
| Date | Status | Loan Amount | Loan Type |
|---|---|---|---|
| Open | $265,500 | New Conventional | |
| Previous Owner | $156,800 | No Value Available |
Property History
| Date | Event | Price | Change | Sq Ft Price |
|---|---|---|---|---|
| 11/14/2022 11/14/22 | Sold | $295,000 | +3.5% | $92 / Sq Ft |
| 10/09/2022 10/09/22 | Pending | -- | -- | -- |
| 10/08/2022 10/08/22 | For Sale | $285,000 | +58.3% | $89 / Sq Ft |
| 01/08/2014 01/08/14 | Sold | $180,000 | -2.4% | $82 / Sq Ft |
| 10/21/2013 10/21/13 | Pending | -- | -- | -- |
| 10/16/2013 10/16/13 | For Sale | $184,500 | -- | $84 / Sq Ft |
Tax History Compared to Growth
Tax History
| Year | Tax Paid | Tax Assessment Tax Assessment Total Assessment is a certain percentage of the fair market value that is determined by local assessors to be the total taxable value of land and additions on the property. | Land | Improvement |
|---|---|---|---|---|
| 2024 | $6,652 | $83,240 | $13,156 | $70,084 |
| 2023 | $6,330 | $73,926 | $11,684 | $62,242 |
| 2022 | $6,209 | $67,426 | $10,657 | $56,769 |
| 2021 | $5,864 | $62,711 | $9,912 | $52,799 |
| 2020 | $5,408 | $59,736 | $9,442 | $50,294 |
| 2019 | $5,535 | $57,218 | $9,044 | $48,174 |
| 2018 | $5,881 | $55,341 | $8,747 | $46,594 |
| 2017 | $5,780 | $53,823 | $8,507 | $45,316 |
| 2016 | $5,682 | $52,752 | $8,338 | $44,414 |
| 2015 | $2,819 | $51,829 | $8,192 | $43,637 |
| 2014 | $5,554 | $51,829 | $8,192 | $43,637 |
Agents Affiliated with this Home
-
M
Seller's Agent in 2022
Michelle Romano-Huber
Dickerson & Nieman Realtors
-
N
Buyer's Agent in 2022
Non Member
NON MEMBER
-

Seller's Agent in 2014
Gil Bleidorn
RE/MAX
(815) 975-3607
2 in this area
86 Total Sales
-
J
Buyer's Agent in 2014
Jerry Gibson
Keller Williams Realty Signature
(815) 742-2292
5 in this area
28 Total Sales
Map
Source: Midwest Real Estate Data (MRED)
MLS Number: 11648400
APN: 08-09-205-006
- 9004 Leicester Way
- 5504 White Pine Ln
- 5456 White Pine Ln
- 5453 White Pine Ln
- 9867 Rambouillet Ridge
- 8581 Springwood Ct
- 5492 Heartwood Ln
- 8443 Hickory Tree Dr
- 8415 Tamarack Dr
- 8410 Hickory Tree Dr
- 5332 Cypress Ln
- 5381 Cypress Ln
- 5737 Butternut Dr
- 10578 Harrison Ct
- 10683 Main St
- 11305 Bertram Rd
- 7227 Hawthorne Ridge
- 7188 Salzbrenner Ln
- XXXX2 Brentwood Rd
