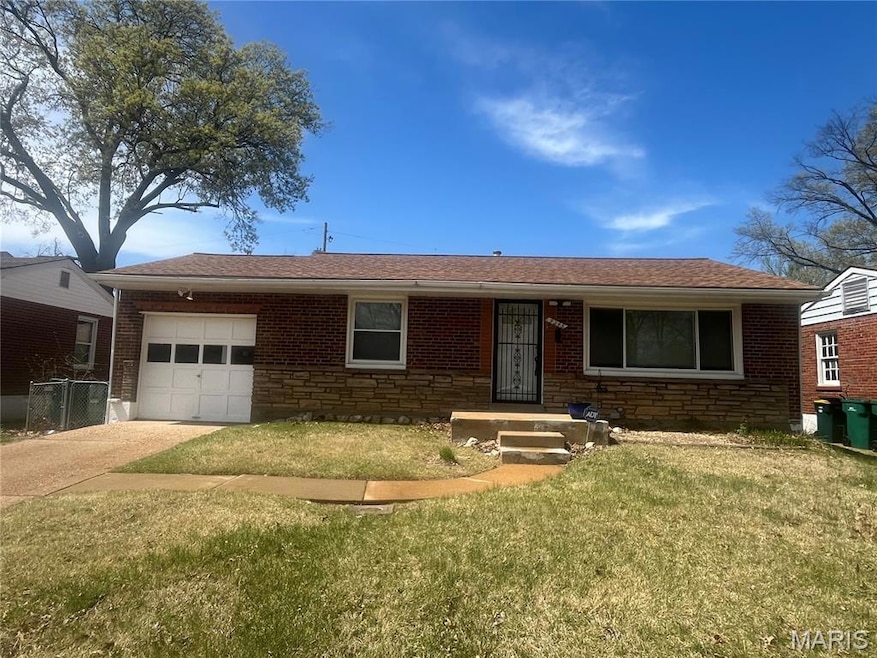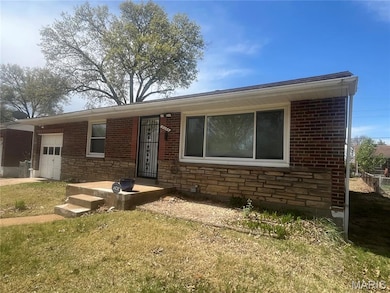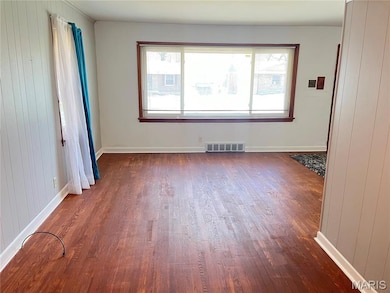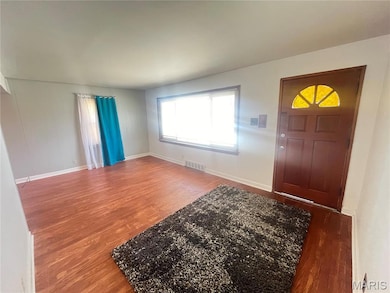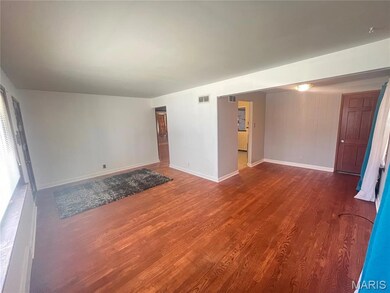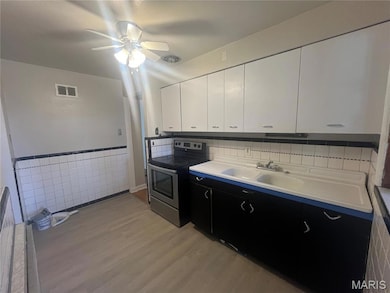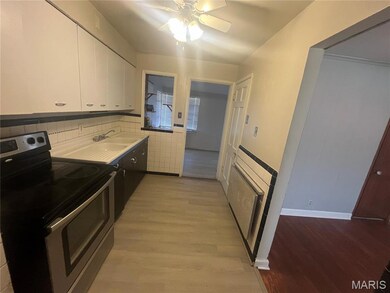
9245 Edna St Saint Louis, MO 63137
Estimated payment $823/month
Total Views
3,883
2
Beds
1
Bath
986
Sq Ft
$117
Price per Sq Ft
Highlights
- No HOA
- Forced Air Heating and Cooling System
- 1 Car Garage
About This Home
Calling all investors!!!Welcome to this tenant occupied charming 2-bedroom, 1-bathroom home located in Bellefontaine Neighbors, MO. This spacious house features garage parking, sun room, screened back porch and fenced yard. It is a dream for those who enjoy cool, quiet outdoor evenings. The home offers two big bedrooms, and a spacious living room that opens into the formal dining room. There is a brand new stainless steel refrigerator, and a built-in collapsable kitchen table!
***No showings without an accepted contract. Please do not disturb tenants.***
Home Details
Home Type
- Single Family
Est. Annual Taxes
- $2,236
Year Built
- Built in 1950
Parking
- 1 Car Garage
Home Design
- 986 Sq Ft Home
- Brick Exterior Construction
- Vinyl Siding
Bedrooms and Bathrooms
- 2 Bedrooms
- 1 Full Bathroom
Schools
- Danforth Elem. Elementary School
- R. G. Central Middle School
- Riverview Gardens Sr. High School
Additional Features
- 6,050 Sq Ft Lot
- Forced Air Heating and Cooling System
- Unfinished Basement
Community Details
- No Home Owners Association
Listing and Financial Details
- Assessor Parcel Number 13F-61-0926
Map
Create a Home Valuation Report for This Property
The Home Valuation Report is an in-depth analysis detailing your home's value as well as a comparison with similar homes in the area
Home Values in the Area
Average Home Value in this Area
Tax History
| Year | Tax Paid | Tax Assessment Tax Assessment Total Assessment is a certain percentage of the fair market value that is determined by local assessors to be the total taxable value of land and additions on the property. | Land | Improvement |
|---|---|---|---|---|
| 2023 | $2,237 | $19,460 | $1,160 | $18,300 |
| 2022 | $1,686 | $11,840 | $1,940 | $9,900 |
| 2021 | $1,671 | $11,840 | $1,940 | $9,900 |
| 2020 | $1,297 | $9,980 | $1,940 | $8,040 |
| 2019 | $1,261 | $9,980 | $1,940 | $8,040 |
| 2018 | $1,294 | $9,600 | $820 | $8,780 |
| 2017 | $1,251 | $9,600 | $820 | $8,780 |
| 2016 | $1,153 | $8,710 | $1,580 | $7,130 |
| 2015 | $1,050 | $8,710 | $1,580 | $7,130 |
| 2014 | $1,157 | $9,660 | $1,600 | $8,060 |
Source: Public Records
Property History
| Date | Event | Price | Change | Sq Ft Price |
|---|---|---|---|---|
| 06/30/2025 06/30/25 | Price Changed | $115,500 | -3.3% | $117 / Sq Ft |
| 06/16/2025 06/16/25 | For Sale | $119,500 | +32.9% | $121 / Sq Ft |
| 03/17/2025 03/17/25 | Sold | -- | -- | -- |
| 02/28/2025 02/28/25 | Pending | -- | -- | -- |
| 02/14/2025 02/14/25 | For Sale | $89,900 | -- | $91 / Sq Ft |
Source: MARIS MLS
Purchase History
| Date | Type | Sale Price | Title Company |
|---|---|---|---|
| Warranty Deed | -- | Investors Title Company |
Source: Public Records
Similar Homes in Saint Louis, MO
Source: MARIS MLS
MLS Number: MIS25042028
APN: 13F-61-0926
Nearby Homes
- 1209 Longridge Dr
- 1217 Duenke Dr
- 1236 Duenke Dr
- 1149 Oran Dr
- 9239 Astoria Dr
- 9271 Dell Ct
- 9258 Waldorf Dr
- 1110 Astoria Dr
- 9314 Ardmore Dr
- 1100 Wentworth Dr
- 9423 Edgewater Dr
- 9350 Duenke Dr
- 1109 Bluegrass Dr
- 9435 Eastchester Dr
- 1078 Fontaine Place
- 948 Harlan Ave
- 9401 Acosta Dr
- 9235 Catalina Dr
- 9427 Yorktown Dr
- 9437 Ardmore Dr
- 831 Harlan Ave
- 2245 Middle River Rd
- 844 Canaan Ave Unit 1st Floor
- 824 Canaan Ave Unit 2nd Floor
- 824 Canaan Ave Unit 1st Floor
- 1045 Villa Saint Cyr Place
- 933 Lebon Dr
- 1633 Veronica Ave
- 849 Rivertrail Ct
- 8863 Granada Place
- 9327 Nelan Dr
- 2142 Fairhaven Dr
- 8504 Trafford Ln
- 9192 Vanity Fair Dr
- 8850 Shannon Fox Cir
- 8893 Maya Ln
- 6035 N Pointe Blvd Unit 2nd floor
- 8825 Tyrell Dr
- 6026 N Pointe Blvd
- 2589 Tyrell Dr
