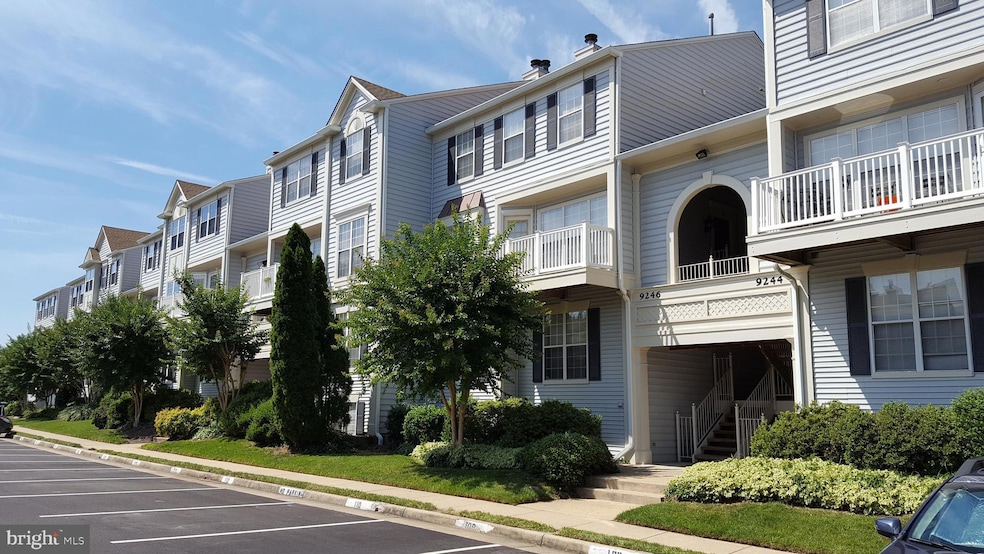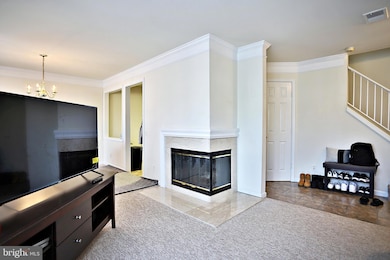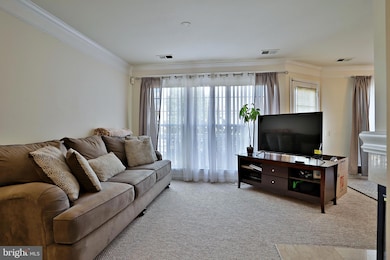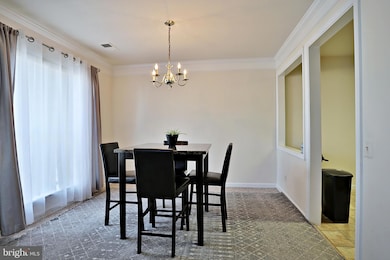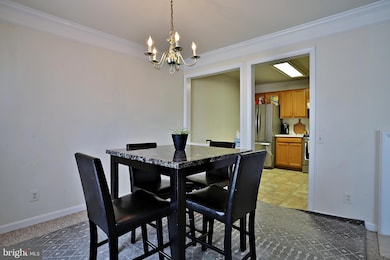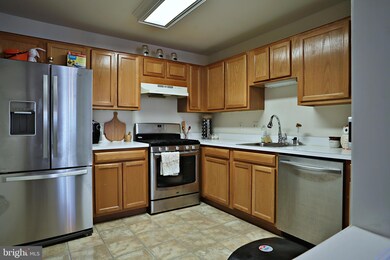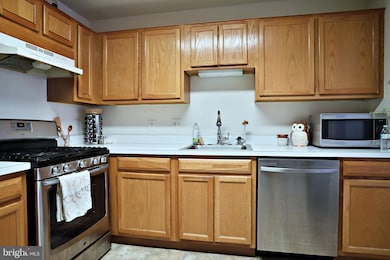9246 Cardinal Forest Ln Unit 301 Lorton, VA 22079
Highlights
- Penthouse
- Contemporary Architecture
- Community Pool
- Laurel Hill Elementary School Rated A-
- 1 Fireplace
- Forced Air Heating and Cooling System
About This Home
Available for Immediate Move-In! This sun-filled 2-bedroom, 1.5-bath condo offers two levels of comfortable living in a prime Lorton location within Northern Virginia. The open-concept main level features a modern kitchen with newer stainless steel appliances, flowing into a cozy family room with fireplace perfect for relaxing or entertaining. The upper level includes a spacious owner's suite with a walk-in closet, a second bedroom, and a full bath. Additional highlights include in-unit laundry, neutral paint, and ample natural light throughout. Located just minutes from I-95, Fort Belvoir, and less than 5 miles to the VRE, this home offers easy commuter access to Alexandria, Arlington, and Washington D.C. Enjoy proximity to Metro bus stops, shopping, dining, and parks. Part of the highly rated South County School District. Don't miss out on this well-maintained, move-in ready condo in a sought-after location!
Condo Details
Home Type
- Condominium
Est. Annual Taxes
- $3,322
Year Built
- Built in 1993
Parking
- Parking Lot
Home Design
- Penthouse
- Contemporary Architecture
- Entry on the 3rd floor
- Aluminum Siding
Interior Spaces
- 982 Sq Ft Home
- Property has 2 Levels
- 1 Fireplace
- Washer and Dryer Hookup
Bedrooms and Bathrooms
- 2 Bedrooms
Utilities
- Forced Air Heating and Cooling System
- Natural Gas Water Heater
Listing and Financial Details
- Residential Lease
- Security Deposit $2,200
- Tenant pays for electricity, gas, light bulbs/filters/fuses/alarm care
- No Smoking Allowed
- 16-Month Min and 28-Month Max Lease Term
- Available 10/15/25
- $49 Application Fee
- Assessor Parcel Number 1073 05 9246C
Community Details
Overview
- Low-Rise Condominium
- Gunston Corner Subdivision
Recreation
- Community Pool
Pet Policy
- Pets allowed on a case-by-case basis
- Pet Size Limit
- Pet Deposit $750
- $25 Monthly Pet Rent
Map
Source: Bright MLS
MLS Number: VAFX2274872
APN: 1073-05-9246C
- 9220 Cardinal Forest Ln Unit E
- 9253 Cardinal Forest Ln Unit 101
- 8205 Crossbrook Ct Unit 201
- 8165 Halley Ct Unit 301
- 9257 Plaskett Ln
- 9071 Power House Rd Unit 102
- 8187 Douglas Fir Dr
- 9400 Dandelion Dr
- 9407 Dandelion Dr
- 9410 Dandelion Dr
- 9421 Dandelion Dr
- 9414 Dandelion Dr
- 9416 Dandelion Dr
- 8090 Paper Birch Dr
- 9418 Dandelion Dr
- 9424 Dandelion Dr
- 9426 Dandelion Dr
- 8501 Barrow Furnace Ln
- 9327 Hundith Hill Ct
- The Fairfax Plan at The Preserve at Lorton Valley - Townhomes
- 8303 Bluebird Way Unit M
- 9225 Cardinal Forest Ln
- 8378 Sallyport St
- 8141 Mccauley Way
- 8240 Gunston Commons Way
- 9380 Quadrangle St
- 9454 Orange Blossom Trail
- 8410 Chaucer House Ct
- 8532 Barrow Furnace Ln
- 9594 Inverary Ct
- 9571 Linnett Hill Dr
- 8025 Samuel Wallis St
- 9668 Hagel Cir Unit 34/B
- 9030 Lorton Station Blvd
- 9647 Hagel Cir
- 9639 Hagel Cir
- 9168 Stonegarden Dr
- 9844 Hagel Cir
- 9860 Hagel Cir
- 9505 Hagel Cir
