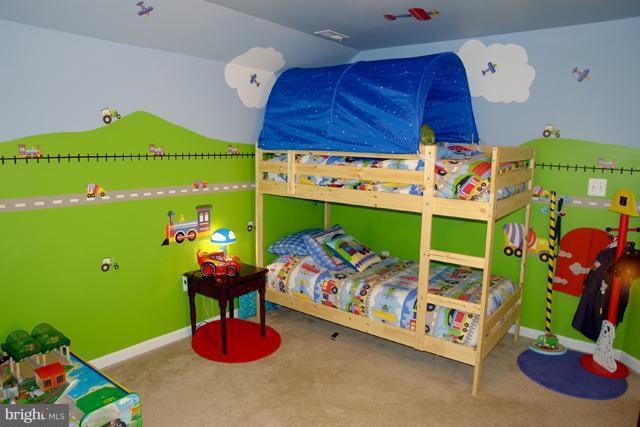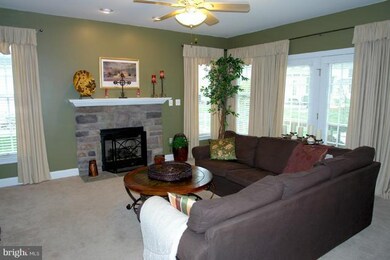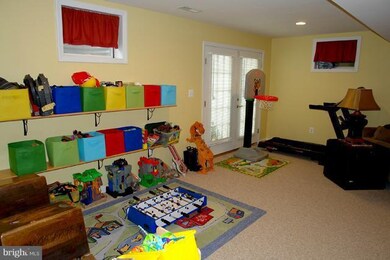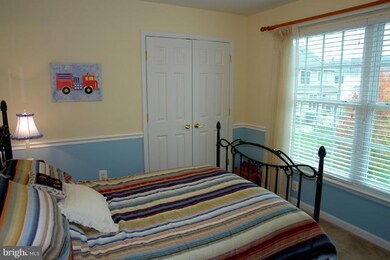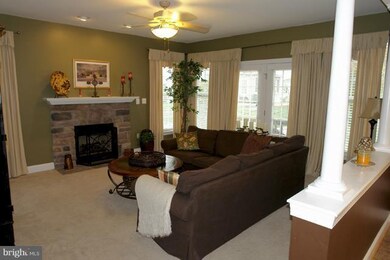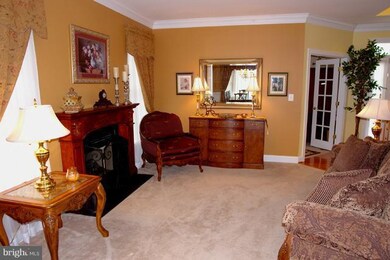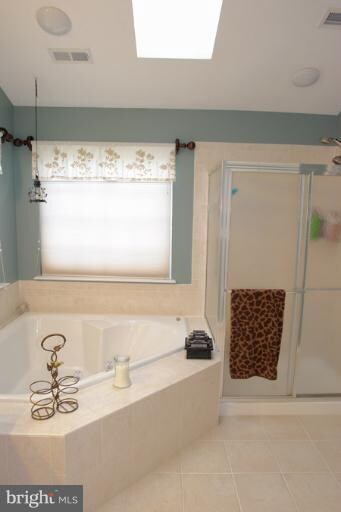
9246 Rainbow Falls Dr Bristow, VA 20136
Linton Hall NeighborhoodHighlights
- Scenic Views
- Open Floorplan
- Colonial Architecture
- Victory Elementary School Rated A-
- Lake Privileges
- Premium Lot
About This Home
As of April 2020*SPECTACULAR COLONIAL SITUTED ON PREMIUM LOT BACKS TO TREES*2STRY FYR W/GLEAMING HDWDS*PRIVATE LIBRARY*FORMAL DR W/BAY WINDOW*SEP LR W/GAS FP*GORGEOUS KIT W/OAK CABS/ISLAND/BRKFST RM*GENEROUS FR W/STONE GAS FP*MSTR STE W/CATH CEIL/LUX SPA BA W/SKY LIGHT/GARDEN TUB/SEP SHWR*HALL BA W/SKY LIGHT*UPR BR LVL LAUNDRY RM*FIN LL REC RM/FULL BA*FENCED YARD W/PATIO/SPRINKLER*CALL ALT AGNT W/??*
Last Agent to Sell the Property
Linton Hall Realtors License #0225039416 Listed on: 11/17/2011
Home Details
Home Type
- Single Family
Est. Annual Taxes
- $4,366
Year Built
- Built in 2004
Lot Details
- 0.27 Acre Lot
- Back Yard Fenced
- Landscaped
- Premium Lot
- Sprinkler System
- Backs to Trees or Woods
- Property is in very good condition
- Property is zoned R4
HOA Fees
- $80 Monthly HOA Fees
Parking
- 2 Car Attached Garage
- Garage Door Opener
- Off-Street Parking
Property Views
- Scenic Vista
- Woods
- Garden
Home Design
- Colonial Architecture
- Vinyl Siding
Interior Spaces
- Property has 3 Levels
- Open Floorplan
- Chair Railings
- Crown Molding
- Cathedral Ceiling
- Ceiling Fan
- Skylights
- Recessed Lighting
- 3 Fireplaces
- Fireplace With Glass Doors
- Double Pane Windows
- Insulated Windows
- Window Treatments
- Bay Window
- French Doors
- Insulated Doors
- Six Panel Doors
- Entrance Foyer
- Family Room Off Kitchen
- Living Room
- Dining Room
- Den
- Library
- Game Room
- Storage Room
- Wood Flooring
- Alarm System
Kitchen
- Breakfast Room
- Built-In Double Oven
- Down Draft Cooktop
- Microwave
- Ice Maker
- Dishwasher
- Kitchen Island
- Disposal
Bedrooms and Bathrooms
- 4 Bedrooms
- En-Suite Primary Bedroom
- En-Suite Bathroom
- 3.5 Bathrooms
Laundry
- Laundry Room
- Washer and Dryer Hookup
Partially Finished Basement
- Walk-Out Basement
- Basement Fills Entire Space Under The House
- Connecting Stairway
- Rear Basement Entry
Outdoor Features
- Lake Privileges
- Patio
Utilities
- Forced Air Heating and Cooling System
- Humidifier
- Vented Exhaust Fan
- 60 Gallon+ Natural Gas Water Heater
- Cable TV Available
Listing and Financial Details
- Tax Lot 49
- Assessor Parcel Number 220105
Community Details
Overview
- Association fees include pool(s), snow removal, trash
- Built by BEAZER
- Bradford
Amenities
- Picnic Area
- Common Area
- Meeting Room
- Party Room
Recreation
- Tennis Courts
- Community Basketball Court
- Volleyball Courts
- Community Playground
- Community Pool
- Jogging Path
- Bike Trail
Ownership History
Purchase Details
Home Financials for this Owner
Home Financials are based on the most recent Mortgage that was taken out on this home.Purchase Details
Home Financials for this Owner
Home Financials are based on the most recent Mortgage that was taken out on this home.Purchase Details
Home Financials for this Owner
Home Financials are based on the most recent Mortgage that was taken out on this home.Purchase Details
Home Financials for this Owner
Home Financials are based on the most recent Mortgage that was taken out on this home.Similar Home in Bristow, VA
Home Values in the Area
Average Home Value in this Area
Purchase History
| Date | Type | Sale Price | Title Company |
|---|---|---|---|
| Deed | $737,000 | Stewart Title | |
| Warranty Deed | $539,900 | Stewart Title Guaranty Co | |
| Deed | $389,900 | First American Title Ins Co | |
| Special Warranty Deed | $450,535 | -- |
Mortgage History
| Date | Status | Loan Amount | Loan Type |
|---|---|---|---|
| Open | $475,000 | New Conventional | |
| Previous Owner | $431,920 | New Conventional | |
| Previous Owner | $50,000 | Stand Alone Second | |
| Previous Owner | $417,000 | VA | |
| Previous Owner | $389,900 | VA | |
| Previous Owner | $435,000 | Adjustable Rate Mortgage/ARM | |
| Previous Owner | $350,000 | New Conventional |
Property History
| Date | Event | Price | Change | Sq Ft Price |
|---|---|---|---|---|
| 04/15/2020 04/15/20 | Sold | $539,900 | 0.0% | $151 / Sq Ft |
| 03/02/2020 03/02/20 | Pending | -- | -- | -- |
| 03/02/2020 03/02/20 | For Sale | $539,900 | +38.5% | $151 / Sq Ft |
| 02/02/2012 02/02/12 | Sold | $389,900 | 0.0% | $151 / Sq Ft |
| 11/29/2011 11/29/11 | Pending | -- | -- | -- |
| 11/18/2011 11/18/11 | For Sale | $389,900 | 0.0% | $151 / Sq Ft |
| 11/17/2011 11/17/11 | Off Market | $389,900 | -- | -- |
Tax History Compared to Growth
Tax History
| Year | Tax Paid | Tax Assessment Tax Assessment Total Assessment is a certain percentage of the fair market value that is determined by local assessors to be the total taxable value of land and additions on the property. | Land | Improvement |
|---|---|---|---|---|
| 2025 | $6,639 | $715,100 | $191,600 | $523,500 |
| 2024 | $6,639 | $667,600 | $186,500 | $481,100 |
| 2023 | $6,339 | $609,200 | $173,300 | $435,900 |
| 2022 | $6,477 | $574,500 | $168,100 | $406,400 |
| 2021 | $6,357 | $521,700 | $152,900 | $368,800 |
| 2020 | $7,220 | $465,800 | $152,900 | $312,900 |
| 2019 | $6,817 | $439,800 | $147,400 | $292,400 |
| 2018 | $5,382 | $445,700 | $147,400 | $298,300 |
| 2017 | $5,507 | $447,300 | $147,400 | $299,900 |
| 2016 | $5,598 | $459,300 | $147,400 | $311,900 |
| 2015 | $5,210 | $442,900 | $144,900 | $298,000 |
| 2014 | $5,210 | $417,800 | $140,300 | $277,500 |
Agents Affiliated with this Home
-
Keysha Washington

Seller's Agent in 2020
Keysha Washington
Samson Properties
(571) 316-4124
5 in this area
169 Total Sales
-
Jennifer Velesz

Buyer's Agent in 2020
Jennifer Velesz
Samson Properties
(703) 593-3854
32 Total Sales
-
Ashley Leigh

Seller's Agent in 2012
Ashley Leigh
Linton Hall Realtors
(703) 407-9111
13 in this area
222 Total Sales
-
Heidi Ludwig

Seller Co-Listing Agent in 2012
Heidi Ludwig
Real Property Management Pros
(703) 861-1920
4 in this area
67 Total Sales
Map
Source: Bright MLS
MLS Number: 1004665072
APN: 7596-01-9466
- 12170 Emory Falls Ct
- 12253 Tulane Falls Dr
- 12205 Desoto Falls Ct
- 8778 Grantham Ct
- 12649 Victory Lakes Loop
- 9035 Brewer Creek Place
- 8637 Huddersfield Way
- 9016 Brewer Creek Place
- 8715 Chorley Way
- 11972 Mirror Lake Ln
- 11933 Jade Lake Ln
- 12324 Malvern Way
- 12013 Kemps Landing Cir
- 7953 Sequoia Park Way
- 12327 Jarrow Ln
- 8620 Diver Ct
- 11817 Medway Church Loop
- 11849 Lake Baldwin Dr
- 9381 Crestview Ridge Dr
- Picasso Plan at 55+ Lifestyle at The Crest at Linton Hall
