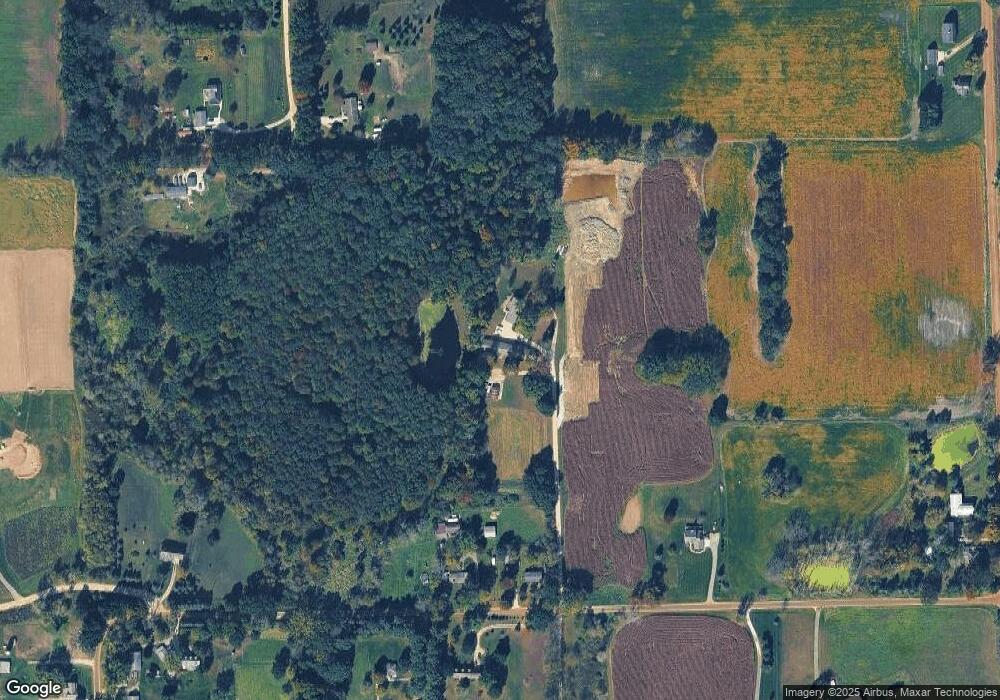9247 Schrepfer Rd Howell, MI 48855
Estimated Value: $480,000 - $623,000
3
Beds
3
Baths
2,100
Sq Ft
$270/Sq Ft
Est. Value
About This Home
This home is located at 9247 Schrepfer Rd, Howell, MI 48855 and is currently estimated at $566,112, approximately $269 per square foot. 9247 Schrepfer Rd is a home located in Livingston County with nearby schools including Voyager Elementary School, Highlander Way Middle School, and Howell High School.
Ownership History
Date
Name
Owned For
Owner Type
Purchase Details
Closed on
Jun 16, 2025
Sold by
Helms Andrea L and Helms Todd E
Bought by
Helms Andrea L and Andrea L Helms Trust
Current Estimated Value
Purchase Details
Closed on
Sep 3, 1999
Sold by
Helms Bonnie L
Bought by
Helms Todd E and Helms Andrea L
Purchase Details
Closed on
Sep 1, 1999
Sold by
Chrysan William
Bought by
Helms Bonnie L
Create a Home Valuation Report for This Property
The Home Valuation Report is an in-depth analysis detailing your home's value as well as a comparison with similar homes in the area
Home Values in the Area
Average Home Value in this Area
Purchase History
| Date | Buyer | Sale Price | Title Company |
|---|---|---|---|
| Helms Andrea L | -- | None Listed On Document | |
| Helms Todd E | $182,000 | Select Title Company | |
| Helms Bonnie L | -- | -- |
Source: Public Records
Tax History Compared to Growth
Tax History
| Year | Tax Paid | Tax Assessment Tax Assessment Total Assessment is a certain percentage of the fair market value that is determined by local assessors to be the total taxable value of land and additions on the property. | Land | Improvement |
|---|---|---|---|---|
| 2025 | $1,274 | $229,100 | $0 | $0 |
| 2024 | $1,238 | $223,400 | $0 | $0 |
| 2023 | $1,183 | $210,100 | $0 | $0 |
| 2022 | $2,485 | $170,200 | $0 | $0 |
| 2021 | $2,456 | $161,100 | $0 | $0 |
| 2020 | $2,447 | $155,100 | $0 | $0 |
| 2019 | $2,376 | $146,300 | $0 | $0 |
| 2018 | $2,330 | $129,900 | $0 | $0 |
| 2017 | $2,289 | $129,900 | $0 | $0 |
| 2016 | $2,312 | $127,900 | $0 | $0 |
| 2014 | $2,219 | $83,600 | $0 | $0 |
| 2012 | $2,219 | $76,600 | $0 | $0 |
Source: Public Records
Map
Nearby Homes
- 3598 Gannon Rd
- N Schrepfer Rd
- L Schrepfer Rd
- 0 Hayner Rd Unit 20251044211
- 9631 Byron Rd
- VL W Bruff Rd
- 8603 N Owosso Rd
- 3901 Lovejoy Rd
- 4527 W Lovejoy Rd
- 9697 Marsh Rd
- 7350 Sanford Rd
- 6160 Brambleberry Ln
- 7097 W Chase Lake Rd
- 00000 W Eason Dr
- 8880 Hidden Lake Dr
- 6409 Robb Rd
- 7653 Chase Lake Rd
- 2160 E Jones Rd
- 8603 Killinger Rd
- 0 W Marr Unit 20250008728
- 9237 Schrepfer Rd
- 9245 Schrepfer Rd
- 9600 Big Rock Dr
- 9257 Schrepfer Rd
- 9257 Schrepfer Rd
- 9597 Big Rock Dr
- 9234 Schrepfer Rd
- 9605 Big Rock Dr
- 9200 Schrepfer Rd
- 4330 Cherish Ln
- 00 Cherish Ln
- 9625 Big Rock Dr
- 4340 Cherish Ln
- 9313 Antcliff Rd
- 9100 Schrepfer Rd
- 0 Cherish Ln Unit 5415511
- 0 Cherish Ln Unit 216032458
- 9284 Schrepfer Rd
- 9577 Antcliff Rd
- 9800 Big Rock Dr
