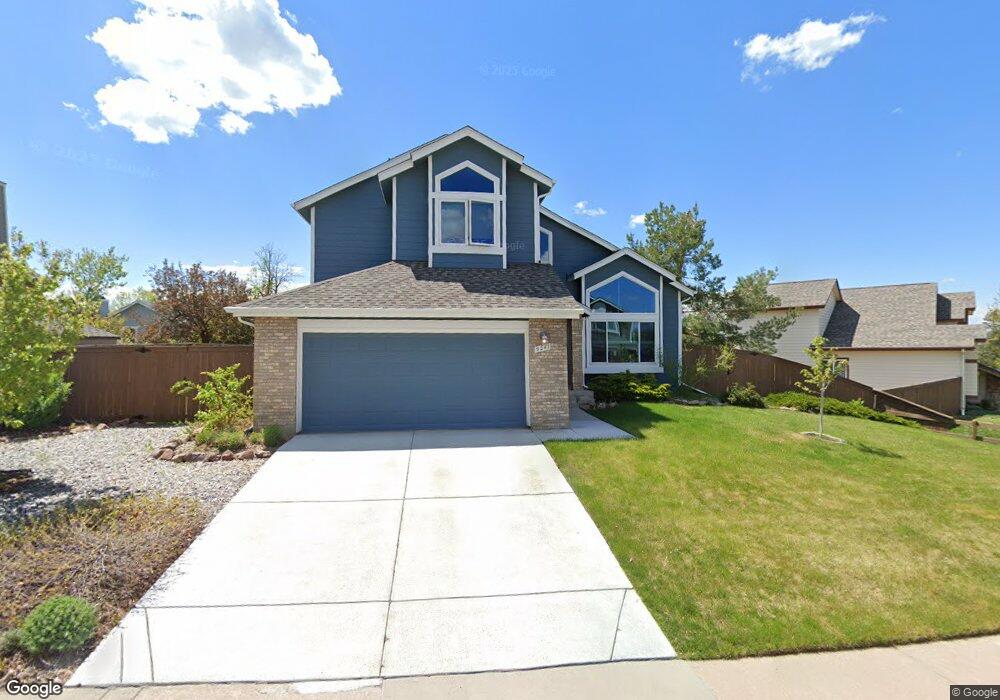9247 Shadowglen Ct Highlands Ranch, CO 80126
Northridge NeighborhoodEstimated Value: $432,000 - $671,000
3
Beds
4
Baths
2,041
Sq Ft
$296/Sq Ft
Est. Value
About This Home
This home is located at 9247 Shadowglen Ct, Highlands Ranch, CO 80126 and is currently estimated at $604,353, approximately $296 per square foot. 9247 Shadowglen Ct is a home located in Douglas County with nearby schools including Northridge Elementary School, Mountain Ridge Middle School, and Mountain Vista High School.
Ownership History
Date
Name
Owned For
Owner Type
Purchase Details
Closed on
Nov 10, 2022
Sold by
Rkp Trust
Bought by
Spindle Vanessa R and Mathews Dawn M
Current Estimated Value
Home Financials for this Owner
Home Financials are based on the most recent Mortgage that was taken out on this home.
Original Mortgage
$300,000
Outstanding Balance
$290,697
Interest Rate
6.95%
Mortgage Type
New Conventional
Estimated Equity
$313,656
Purchase Details
Closed on
Feb 15, 2018
Sold by
Perry Robert H and Perry Kelly T
Bought by
Perry Robert H and Perry Kelly T
Purchase Details
Closed on
Mar 31, 2000
Sold by
Hatfield Stephen E and Hatfield Susan T
Bought by
Perry Robert H and Perry Kelly T
Home Financials for this Owner
Home Financials are based on the most recent Mortgage that was taken out on this home.
Original Mortgage
$203,700
Interest Rate
8.27%
Purchase Details
Closed on
Dec 6, 1988
Sold by
Smith Theodore A and Smith Mary P
Bought by
Hatfield Stephen E and Hatfield Susan T
Purchase Details
Closed on
Oct 20, 1987
Sold by
Mission Viejo Co
Bought by
Smith Theodore A and Smith Mary P
Create a Home Valuation Report for This Property
The Home Valuation Report is an in-depth analysis detailing your home's value as well as a comparison with similar homes in the area
Home Values in the Area
Average Home Value in this Area
Purchase History
| Date | Buyer | Sale Price | Title Company |
|---|---|---|---|
| Spindle Vanessa R | $600,000 | Ascendant National Title | |
| Perry Robert H | -- | None Available | |
| Perry Robert H | $210,000 | -- | |
| Hatfield Stephen E | $105,000 | -- | |
| Smith Theodore A | $117,200 | -- |
Source: Public Records
Mortgage History
| Date | Status | Borrower | Loan Amount |
|---|---|---|---|
| Open | Spindle Vanessa R | $300,000 | |
| Previous Owner | Perry Robert H | $203,700 |
Source: Public Records
Tax History Compared to Growth
Tax History
| Year | Tax Paid | Tax Assessment Tax Assessment Total Assessment is a certain percentage of the fair market value that is determined by local assessors to be the total taxable value of land and additions on the property. | Land | Improvement |
|---|---|---|---|---|
| 2024 | $3,898 | $45,050 | $10,580 | $34,470 |
| 2023 | $3,891 | $45,050 | $10,580 | $34,470 |
| 2022 | $2,834 | $31,020 | $7,200 | $23,820 |
| 2021 | $2,947 | $31,020 | $7,200 | $23,820 |
| 2020 | $2,678 | $28,870 | $6,890 | $21,980 |
| 2019 | $2,687 | $28,870 | $6,890 | $21,980 |
| 2018 | $2,342 | $24,780 | $6,020 | $18,760 |
| 2017 | $2,132 | $24,780 | $6,020 | $18,760 |
| 2016 | $2,019 | $23,030 | $5,830 | $17,200 |
| 2015 | $2,063 | $23,030 | $5,830 | $17,200 |
| 2014 | $1,749 | $18,030 | $4,340 | $13,690 |
Source: Public Records
Map
Nearby Homes
- 9361 Crestmore Way
- 8982 Sunset Ridge Ct
- 9151 Weatherstone Ct
- 2105 Weatherstone Cir
- 1146 Cherry Blossom Ct
- 2226 Thistle Ridge Cir
- 996 Cherry Blossom Ct
- 867 Summer Dr Unit 9C
- 966 Cherry Blossom Ct
- 842 Summer Dr Unit 3E
- 9409 Prairie View Dr
- 2249 Weatherstone Cir
- 9191 Hickory Cir
- 8837 Cactus Flower Way
- 669 Walden Ct
- 745 Stowe St
- 9603 Chesapeake St
- 9492 Joyce Ln
- 9510 Joyce Ln
- 9170 Stargrass Cir
- 9227 Shadowglen Ct
- 9236 Windsor Way
- 9246 Windsor Way
- 9248 Shadowglen Ct
- 9207 Shadowglen Ct
- 9267 Shadowglen Ct
- 9272 Wheeler Ct
- 9238 Shadowglen Ct
- 9256 Windsor Way
- 9228 Shadowglen Ct
- 9277 Shadowglen Ct
- 9218 Shadowglen Ct
- 9266 Windsor Way
- 9235 Windsor Way
- 9282 Wheeler Ct
- 9245 Windsor Way
- 9225 Windsor Way
- 9208 Shadowglen Ct
- 9255 Windsor Way
- 9287 Shadowglen Ct
