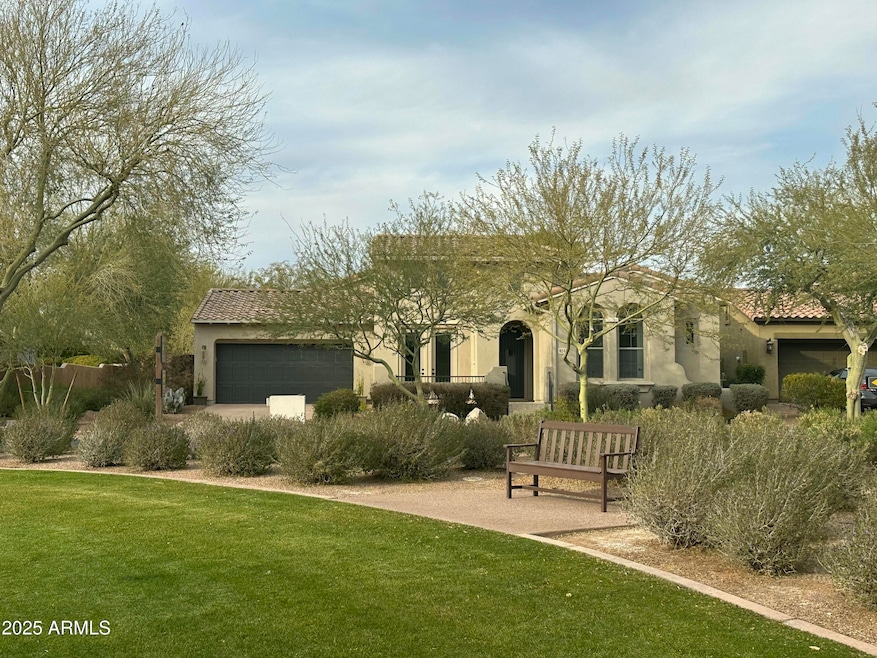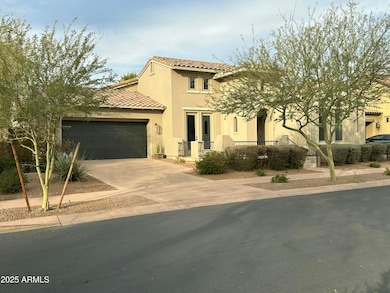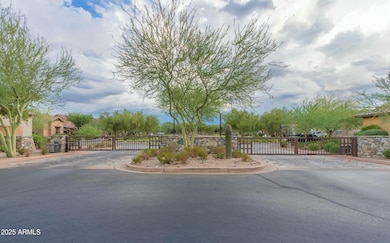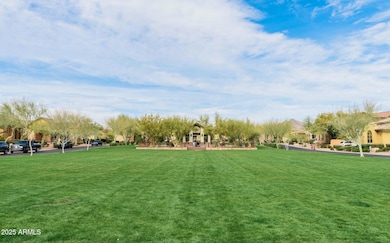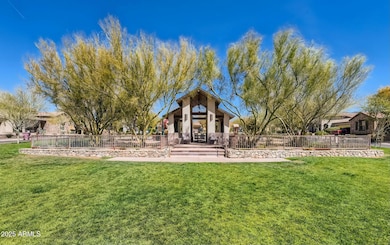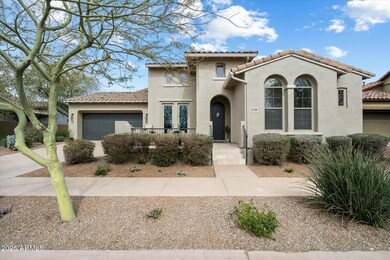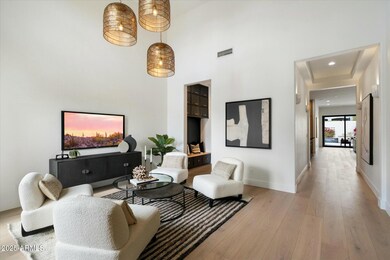
9248 E Desert Village Dr Scottsdale, AZ 85255
DC Ranch NeighborhoodHighlights
- Golf Course Community
- Fitness Center
- Gated Community
- Copper Ridge School Rated A
- Heated Pool
- Wood Flooring
About This Home
As of March 2025This stunning 5 bedroom, 4 full bathroom, modern masterpiece has been meticulously remodeled to exceed your expectations with professional designer touches. Enter this single level home through the inviting patio that overlooks the open space and park area at the Estates at DC Ranch. A home surrounding the park in the Estates is highly desirable and rare to come on the market.
Upon entering the home you see and feel the level of finishes. With modern sophistication and rich warm tones, every detail has been carefully curated for both style and functionality. Enjoy the look and feel of the brand new wood floors throughout the entirety of this home. The front room has doors opening up onto the front patio to really experience indoor / outdoor living. In addition, at the front of the home, In addition, at the front of the home, are 3 bedrooms. Two of them share a spacious bathroom while the third bedroom has a private ensuite.
The newly designed luxury kitchen is built with top-of-the-line stainless steel, Wolf and Sub Zero appliances, 2 dishwashers, granite countertops and custom cabinetry including a "hidden" walk-in pantry. Perfect for the aspiring chef and entertaining alike.
The Laundry room is beautiful yet functional and steps away from the designer "drop zone" once entering the home from the garage. The garage boast a new epoxy floor as well as a brand new tankless hot water heater.
Relax and unwind in the luxurious Primary Suite, complete with a spa-like ensuite bathroom boasting dual vanities, a soaking tub, and a spacious walk-in shower. The warm tones offer a calm vibe to really enjoy your time in this space. One large closet with custom built in shelves, drawers and hanging bars as well as a large room which can be used as an office or additional closet, are attached to the ensuite.
Entertain in the main living area while socializing with your friends and family either indoor or outdoor which are seamlessly connected by the 12 foot slider door. The peaceful, backyard oasis is simple to maintain and has a heated swimming pool with fire pots to enhance the vibe. You can heat up in the Sauna before cooling off in the pool.
The location of this home is perfection. Close by is amazing hiking, The Village, gyms, restaurants, groceries, coffee, the TPC Golf course and WM Phoenix Open Tournament. Also close by is West World which hosts, the Arabian Horse Show, Barrett Jackson Car Auction, Bike Week, Junk in the Trunk and so many more incredible events.
Living in the Estates, you have access to the DC Ranch Homestead and Desert Camp Community Centers. There are numerous neighborhood events and parties throughout the year so you can be as social as you prefer. The Desert Camp Community Center has a large heated lap pool, shallow play pool, fully renovated and top of the line fitness center and pickle ball and tennis courts. This community is highly sought after in Arizona.
A personal tour of this residence will offer a true experience of the attention to detail as well as the incredible location of the home on the park.
Last Agent to Sell the Property
RE/MAX Fine Properties License #SA551673000 Listed on: 02/13/2025

Last Buyer's Agent
Walt Danley Local Luxury Christie's International Real Estate License #SA559733000

Home Details
Home Type
- Single Family
Est. Annual Taxes
- $4,742
Year Built
- Built in 2004
Lot Details
- 8,616 Sq Ft Lot
- Desert faces the front and back of the property
- Block Wall Fence
- Front and Back Yard Sprinklers
- Sprinklers on Timer
HOA Fees
- $317 Monthly HOA Fees
Parking
- 3 Car Direct Access Garage
- Electric Vehicle Home Charger
- Tandem Garage
- Garage Door Opener
Home Design
- Spanish Architecture
- Wood Frame Construction
- Tile Roof
- Concrete Roof
- Stucco
Interior Spaces
- 3,209 Sq Ft Home
- 1-Story Property
- Ceiling height of 9 feet or more
- Ceiling Fan
- Double Pane Windows
- Solar Screens
Kitchen
- Kitchen Updated in 2024
- Eat-In Kitchen
- Breakfast Bar
- Built-In Microwave
- Kitchen Island
- Granite Countertops
Flooring
- Floors Updated in 2024
- Wood
- Tile
Bedrooms and Bathrooms
- 5 Bedrooms
- Bathroom Updated in 2024
- Primary Bathroom is a Full Bathroom
- 4 Bathrooms
- Dual Vanity Sinks in Primary Bathroom
- Bathtub With Separate Shower Stall
Pool
- Pool Updated in 2024
- Heated Pool
Schools
- Copper Ridge Elementary And Middle School
- Chaparral High School
Utilities
- Zoned Heating and Cooling System
- Heating System Uses Natural Gas
- Tankless Water Heater
- High Speed Internet
- Cable TV Available
Additional Features
- No Interior Steps
- Covered patio or porch
Listing and Financial Details
- Tax Lot 58
- Assessor Parcel Number 217-71-797
Community Details
Overview
- Association fees include ground maintenance, street maintenance
- Dc Ranch Association, Phone Number (480) 419-5313
- Dc Ranch Subdivision, Spanish Colonial Floorplan
Recreation
- Golf Course Community
- Tennis Courts
- Pickleball Courts
- Community Playground
- Fitness Center
- Heated Community Pool
- Community Spa
- Bike Trail
Additional Features
- Recreation Room
- Gated Community
Ownership History
Purchase Details
Home Financials for this Owner
Home Financials are based on the most recent Mortgage that was taken out on this home.Purchase Details
Home Financials for this Owner
Home Financials are based on the most recent Mortgage that was taken out on this home.Purchase Details
Home Financials for this Owner
Home Financials are based on the most recent Mortgage that was taken out on this home.Purchase Details
Purchase Details
Home Financials for this Owner
Home Financials are based on the most recent Mortgage that was taken out on this home.Purchase Details
Home Financials for this Owner
Home Financials are based on the most recent Mortgage that was taken out on this home.Similar Homes in Scottsdale, AZ
Home Values in the Area
Average Home Value in this Area
Purchase History
| Date | Type | Sale Price | Title Company |
|---|---|---|---|
| Warranty Deed | $2,299,000 | American Title Service Agency | |
| Warranty Deed | $1,200,000 | American Title Svc Agcy Llc | |
| Interfamily Deed Transfer | -- | Dhi Title Agency | |
| Interfamily Deed Transfer | -- | None Available | |
| Interfamily Deed Transfer | -- | Old Republic Title Agency | |
| Warranty Deed | $756,059 | First American Title Ins Co |
Mortgage History
| Date | Status | Loan Amount | Loan Type |
|---|---|---|---|
| Open | $1,836,500 | New Conventional | |
| Previous Owner | $335,165 | Credit Line Revolving | |
| Previous Owner | $200,000 | Credit Line Revolving | |
| Previous Owner | $960,000 | New Conventional | |
| Previous Owner | $369,230 | New Conventional | |
| Previous Owner | $368,000 | New Conventional | |
| Previous Owner | $407,354 | New Conventional | |
| Previous Owner | $407,000 | New Conventional | |
| Previous Owner | $440,000 | Credit Line Revolving | |
| Previous Owner | $436,900 | Credit Line Revolving | |
| Previous Owner | $400,000 | New Conventional |
Property History
| Date | Event | Price | Change | Sq Ft Price |
|---|---|---|---|---|
| 03/13/2025 03/13/25 | Sold | $2,299,000 | 0.0% | $716 / Sq Ft |
| 02/13/2025 02/13/25 | For Sale | $2,299,000 | +91.6% | $716 / Sq Ft |
| 02/12/2025 02/12/25 | Pending | -- | -- | -- |
| 08/05/2021 08/05/21 | Sold | $1,200,000 | 0.0% | $368 / Sq Ft |
| 04/28/2021 04/28/21 | Pending | -- | -- | -- |
| 04/22/2021 04/22/21 | For Sale | $1,200,000 | 0.0% | $368 / Sq Ft |
| 04/14/2021 04/14/21 | Off Market | $1,200,000 | -- | -- |
| 03/21/2021 03/21/21 | For Sale | $1,200,000 | -- | $368 / Sq Ft |
Tax History Compared to Growth
Tax History
| Year | Tax Paid | Tax Assessment Tax Assessment Total Assessment is a certain percentage of the fair market value that is determined by local assessors to be the total taxable value of land and additions on the property. | Land | Improvement |
|---|---|---|---|---|
| 2025 | $4,742 | $74,634 | -- | -- |
| 2024 | $4,615 | $71,080 | -- | -- |
| 2023 | $4,615 | $94,830 | $18,960 | $75,870 |
| 2022 | $4,352 | $72,200 | $14,440 | $57,760 |
| 2021 | $4,656 | $66,550 | $13,310 | $53,240 |
| 2020 | $4,612 | $63,230 | $12,640 | $50,590 |
| 2019 | $4,439 | $59,000 | $11,800 | $47,200 |
| 2018 | $4,290 | $58,670 | $11,730 | $46,940 |
| 2017 | $4,094 | $57,750 | $11,550 | $46,200 |
| 2016 | $4,006 | $56,460 | $11,290 | $45,170 |
| 2015 | $3,845 | $55,350 | $11,070 | $44,280 |
Agents Affiliated with this Home
-
L
Seller's Agent in 2025
Lisa Hordichuk
RE/MAX
-
K
Seller Co-Listing Agent in 2025
Karla Clay
RE/MAX
-
J
Buyer's Agent in 2025
Jennifer Shorr
Walt Danley Local Luxury Christie's International Real Estate
-
M
Seller's Agent in 2021
Michael Pakhlevaniants
Keller Williams Arizona Realty
-
Y
Seller Co-Listing Agent in 2021
Yevgeniy Patent
Keller Williams Arizona Realty
-
M
Buyer's Agent in 2021
Mike Holder
Russ Lyon Sotheby's International Realty
Map
Source: Arizona Regional Multiple Listing Service (ARMLS)
MLS Number: 6810968
APN: 217-71-797
- 9238 E Via de Vaquero Dr
- 9249 E Desert Arroyos
- 9236 E Canyon View Rd
- 17725 N 93rd St
- 9285 E Canyon View
- 9305 E Canyon View Rd
- 9262 E Desert Park Dr
- 18283 N 93rd St
- 17665 N 93rd Way
- 9433 E Trailside View
- 17918 N 95th St
- 18558 N 92nd Place
- 18559 N 92nd Place
- 18577 N 92nd Place
- 17727 N 95th Place
- 18653 N 93rd St
- 18267 N 95th St
- 18515 N 94th St
- 18500 N 95th St
- 18411 N 95th St
