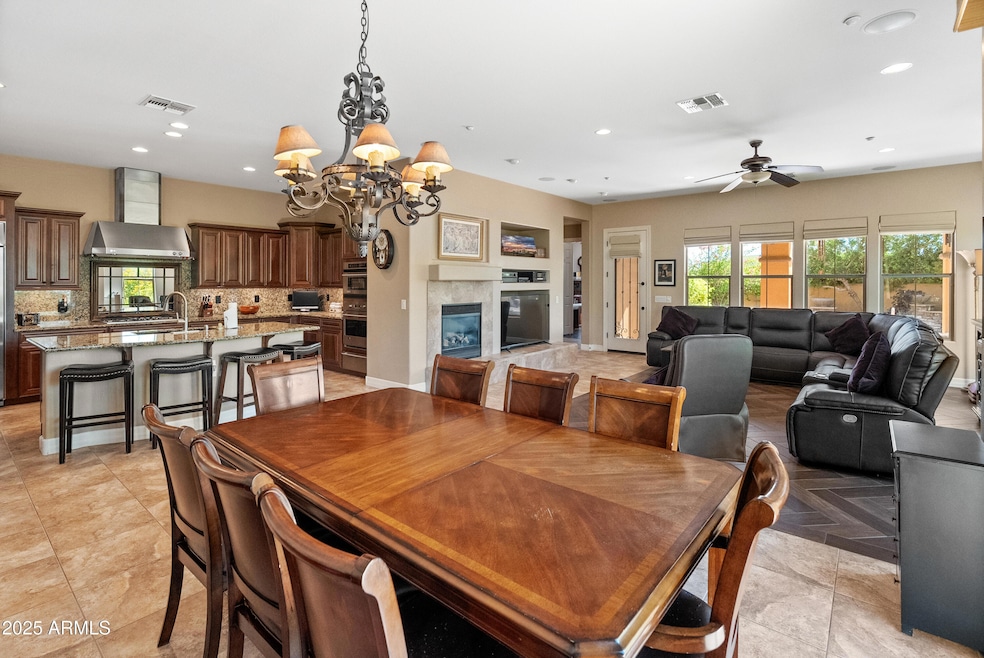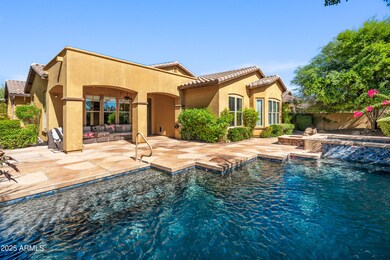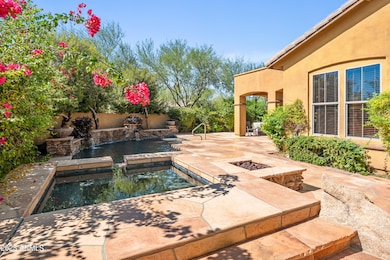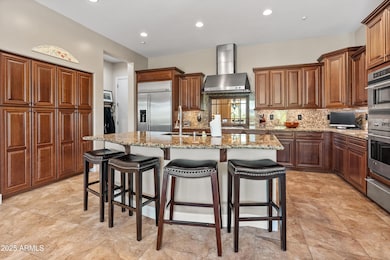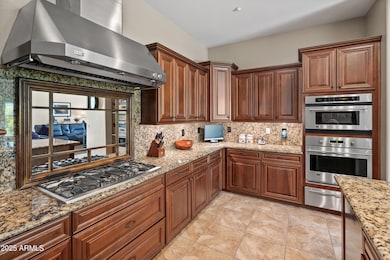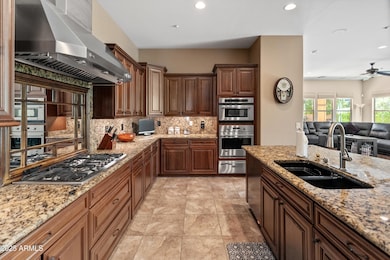9249 E Desert Arroyos Scottsdale, AZ 85255
DC Ranch NeighborhoodEstimated payment $8,142/month
Highlights
- Golf Course Community
- Fitness Center
- Gated Community
- Copper Ridge School Rated A
- Heated Spa
- Vaulted Ceiling
About This Home
Welcome to your DREAM home! This beautifully maintained and loved single-story home in the highly Desired DC Ranch ''The Estates'' Gated Community offers the perfect blend of comfort, space, and tranquility in one of the area's most desirable gated neighborhoods in North Scottsdale. Nestled just steps from a lush park and playground, it's an ideal location for families and those who enjoy peaceful outdoor living with no neighbors to the west of the home.Boasting generously sized rooms, soaring ceilings and an open-concept floor plan this home is perfect for Entertaining. The spacious living and dining areas flow seamlessly into the modern kitchen, creating a warm, inviting atmosphere for gatherings both large and small.Tucked away from the hustle and bustle of daily life, this home provides a quiet and peaceful retreat without sacrificing convenience. With 24/7 security, friendly neighbors, and beautiful landscaping throughout the community, this is a rare opportunity to own a home that truly has it all.
Showcasing a Chef's culinary Kitchen complete with high-end appliances, Custom Cabinetry, and a large Islandperfect for Hosting or enjoying quiet meals at home. The At Home Office offers a dedicated space for productivity, while the lovely Guest Rooms provide Comfort and Privacy for Visitors. Relax in the Primary retreat and decompress with a glass of wine in the bath by candlelight, or get in a workout in the special added bonus room that can be used as a nursery, exercise room, additional office and even another closet! Guests can relax in their own family room or you can turn it into another Guest bedroom with that room utilizing the large hall bath with 2 sinks. Enjoy the breathtaking backyard, a TRUE OASIS, featuring a large pool, spa and plenty of lounging areas for sun / shade worshipers. This home has been thoughtfully designed, decorated and ready to pass on to a new family. Stop searching, this perfect home awaits...
Home Details
Home Type
- Single Family
Est. Annual Taxes
- $5,282
Year Built
- Built in 2008
Lot Details
- 9,573 Sq Ft Lot
- Desert faces the front and back of the property
- Block Wall Fence
- Front and Back Yard Sprinklers
HOA Fees
- $335 Monthly HOA Fees
Parking
- 3 Car Garage
- Garage Door Opener
Home Design
- Santa Barbara Architecture
- Tile Roof
- Block Exterior
- Stucco
Interior Spaces
- 3,377 Sq Ft Home
- 1-Story Property
- Wet Bar
- Vaulted Ceiling
- Ceiling Fan
- Skylights
- Double Pane Windows
- ENERGY STAR Qualified Windows
- Solar Screens
- Family Room with Fireplace
- Tile Flooring
- Washer and Dryer Hookup
Kitchen
- Eat-In Kitchen
- Breakfast Bar
- Gas Cooktop
- Built-In Microwave
- Kitchen Island
- Granite Countertops
Bedrooms and Bathrooms
- 3 Bedrooms
- Primary Bathroom is a Full Bathroom
- 3.5 Bathrooms
- Dual Vanity Sinks in Primary Bathroom
- Bathtub With Separate Shower Stall
Pool
- Heated Spa
- Heated Pool
Outdoor Features
- Covered Patio or Porch
- Fire Pit
Schools
- Copper Ridge Elementary And Middle School
- Chaparral High School
Utilities
- Central Air
- Heating Available
Additional Features
- No Interior Steps
- North or South Exposure
Listing and Financial Details
- Tax Lot 1
- Assessor Parcel Number 217-71-740
Community Details
Overview
- Association fees include ground maintenance, street maintenance
- DC Ranch HOA, Phone Number (480) 513-1500
- Built by Engle Homes
- DC Ranch Subdivision
Recreation
- Golf Course Community
- Tennis Courts
- Pickleball Courts
- Community Playground
- Fitness Center
- Heated Community Pool
- Bike Trail
Additional Features
- Recreation Room
- Gated Community
Map
Home Values in the Area
Average Home Value in this Area
Tax History
| Year | Tax Paid | Tax Assessment Tax Assessment Total Assessment is a certain percentage of the fair market value that is determined by local assessors to be the total taxable value of land and additions on the property. | Land | Improvement |
|---|---|---|---|---|
| 2025 | $5,469 | $82,178 | -- | -- |
| 2024 | $5,142 | $78,265 | -- | -- |
| 2023 | $5,142 | $104,160 | $20,830 | $83,330 |
| 2022 | $4,852 | $79,800 | $15,960 | $63,840 |
| 2021 | $5,187 | $73,230 | $14,640 | $58,590 |
| 2020 | $5,139 | $69,620 | $13,920 | $55,700 |
| 2019 | $4,949 | $65,530 | $13,100 | $52,430 |
| 2018 | $4,784 | $65,200 | $13,040 | $52,160 |
| 2017 | $4,568 | $64,560 | $12,910 | $51,650 |
| 2016 | $4,445 | $62,670 | $12,530 | $50,140 |
| 2015 | $4,270 | $60,950 | $12,190 | $48,760 |
Property History
| Date | Event | Price | List to Sale | Price per Sq Ft | Prior Sale |
|---|---|---|---|---|---|
| 11/08/2025 11/08/25 | Price Changed | $1,399,000 | -3.5% | $414 / Sq Ft | |
| 10/30/2025 10/30/25 | Price Changed | $1,449,000 | -3.3% | $429 / Sq Ft | |
| 10/08/2025 10/08/25 | Price Changed | $1,499,000 | -3.3% | $444 / Sq Ft | |
| 09/27/2025 09/27/25 | Price Changed | $1,550,000 | -3.1% | $459 / Sq Ft | |
| 09/05/2025 09/05/25 | Price Changed | $1,599,000 | -3.0% | $473 / Sq Ft | |
| 07/25/2025 07/25/25 | Price Changed | $1,649,000 | -2.8% | $488 / Sq Ft | |
| 06/28/2025 06/28/25 | Price Changed | $1,697,000 | -1.6% | $503 / Sq Ft | |
| 06/08/2025 06/08/25 | Price Changed | $1,724,000 | -4.1% | $511 / Sq Ft | |
| 05/13/2025 05/13/25 | For Sale | $1,797,000 | +151.3% | $532 / Sq Ft | |
| 04/20/2015 04/20/15 | Sold | $715,000 | -3.2% | $212 / Sq Ft | View Prior Sale |
| 03/09/2015 03/09/15 | Pending | -- | -- | -- | |
| 03/06/2015 03/06/15 | For Sale | $739,000 | 0.0% | $219 / Sq Ft | |
| 02/07/2015 02/07/15 | Pending | -- | -- | -- | |
| 01/15/2015 01/15/15 | Price Changed | $739,000 | -2.6% | $219 / Sq Ft | |
| 05/21/2014 05/21/14 | For Sale | $759,000 | -- | $225 / Sq Ft |
Purchase History
| Date | Type | Sale Price | Title Company |
|---|---|---|---|
| Warranty Deed | $715,000 | Fidelity Natl Title Agency I | |
| Special Warranty Deed | -- | None Available | |
| Quit Claim Deed | -- | None Available | |
| Special Warranty Deed | -- | Universal Land Title Agency | |
| Cash Sale Deed | $650,632 | -- |
Mortgage History
| Date | Status | Loan Amount | Loan Type |
|---|---|---|---|
| Open | $500,500 | New Conventional | |
| Previous Owner | $660,000 | Purchase Money Mortgage |
Source: Arizona Regional Multiple Listing Service (ARMLS)
MLS Number: 6851162
APN: 217-71-740
- 9209 E Desert Arroyos
- 17725 N 93rd St
- 17708 N 92nd St
- 9272 E Desert Village Dr
- 9201 E Canyon View Rd
- 9285 E Canyon View
- 17763 N 93rd Way
- 9305 E Canyon View Rd
- 9220 E Desert Park Dr
- 18114 N 93rd Place
- 17918 N 95th St
- 9482 E Ironwood Bend
- 9433 E Trailside View
- 18388 N 93rd Place
- 18550 N 94th St
- The Alpha Plan at Legacy at DC Ranch
- The Omega Plan at Legacy at DC Ranch
- 18267 N 95th St
- 17584 N 96th Way
- 9033 E Nittany Dr
- 17725 N 93rd St
- 9272 E Desert Village Dr
- 9393 E Palo Brea Bend Unit A2
- 9393 E Palo Brea Bend Unit C1
- 9344 E Via de Vaquero Dr
- 9210 E Desert View
- 17918 N 95th St
- 18388 N 93rd Place
- 18576 N 92nd Place
- 18267 N 95th St
- 18557 N 94th St
- 16801 N 94th St Unit 2049
- 16801 N 94th St Unit 1048
- 16801 N 94th St Unit 2062
- 16801 N 94th St Unit 1061
- 16801 N 94th St Unit 2015
- 9571 E Nittany Dr
- 16510 N 92nd St Unit 1013
- 18836 N 90th Place
- 9560 E Rockwood Dr
