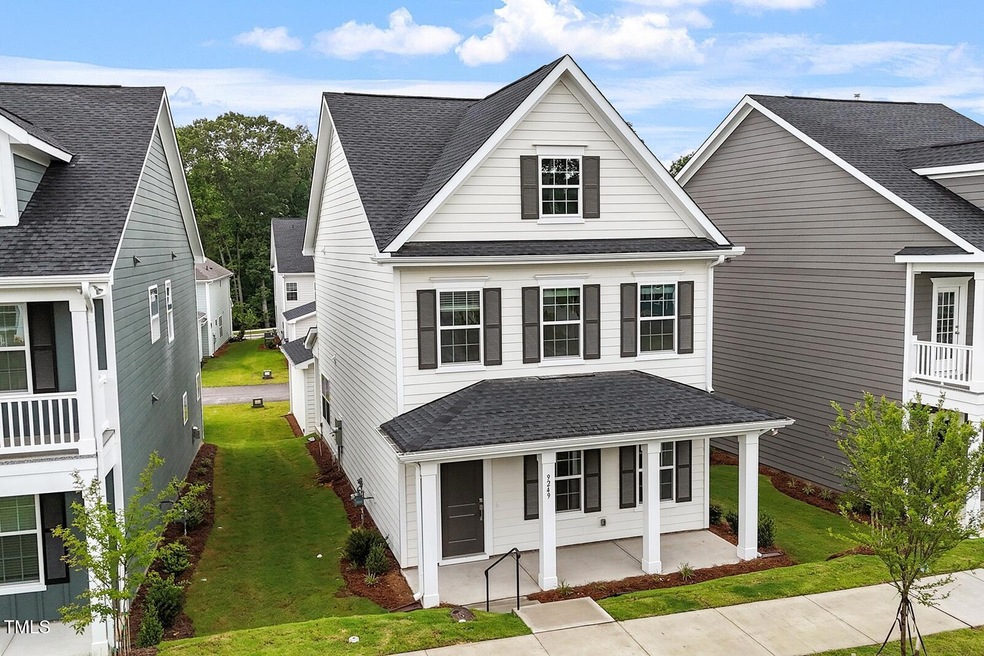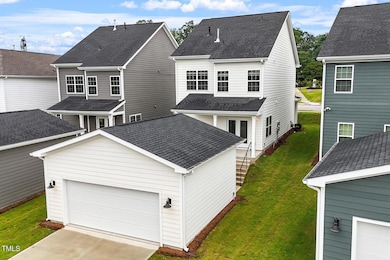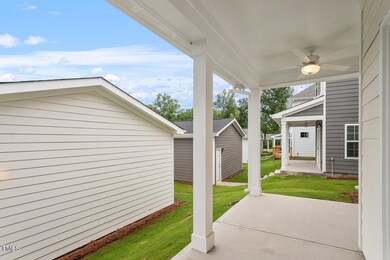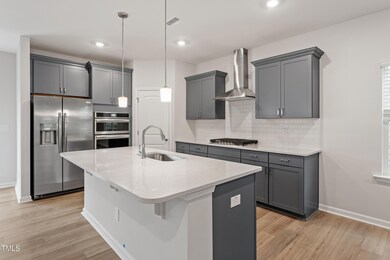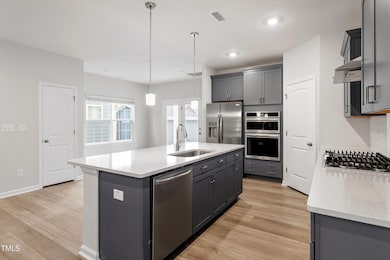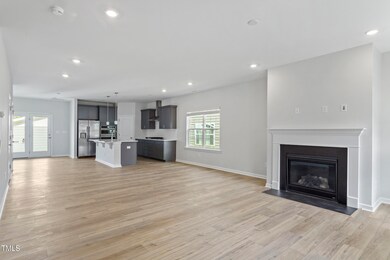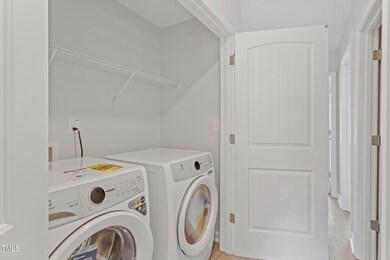9249 Kitchin Farms Way Unit 432 Wake Forest, NC 27587
Estimated payment $2,849/month
Highlights
- New Construction
- In Ground Pool
- Open Floorplan
- Sanford Creek Elementary School Rated A-
- The property is located in a historic district
- Charleston Architecture
About This Home
This is exactly what you have been waiting for—timeless charm blended with modern comfort in a well-established community with an unbeatable location just 8 minutes from I-540, right between Raleigh and Wake Forest. This beautifully designed home features a charming rocking chair front porch facing sidewalk-lined streets within walking distance to the community pool and playgrounds. Enjoy outdoor living with a ceiling fan on your rear covered porch. Inside, enjoy an open layout that's ideal for entertaining! Gas log fireplace in the family room, a dining area that's large enough to fit a farmhouse table, a bright breakfast/sitting area and oversize island. GOURMET KITCHEN features 5-burner GAS cooktop with stainless vent-hood and wall ovens! Upstairs you'll find three bedrooms including the primary suite with walk-in closet and en-suite bath featuring an oversized 5ft walk-in shower, spacious linen closet, dual vanities with quartz countertops, a private water closet and ceramic tile floors. Two additional bedrooms are on the second floor with another full bath with dual sinks and ceramic tile floors conveniently located in the hallway next to the laundry area. Third floor finished bonus room with private half bath is perfect for guests, a home office or extra storage. You'll have plenty of parking with a 2-car detached garage and 2-car driveway accessed by a private alley at the rear of the home. Plenty of public street parking for guests conveniently located by the front door on Kitchin Farms Way. Additional features and upgrades include Luxury Vinyl Plank floors the entire main level, hardwood staircases leading to the second and third floors, programmable thermostats on each living level, on-demand tankless water heater for endless hot water, and low-maintenance fiber cement siding to keep your home comfortable and energy-efficient! Now's the Time! Be sure to ask about the UNBELIEVABLE incentives for these final opportunities at Kitchin Farms, including the Quick Move-In Package - Stainless Steel Refrigerator, Washer, Dryer and 2'' Blinds! Come and visit today!
Home Details
Home Type
- Single Family
Year Built
- Built in 2024 | New Construction
Lot Details
- 4,182 Sq Ft Lot
- Lot Dimensions are 35x120
- Landscaped
- Property is zoned 432
HOA Fees
- $90 Monthly HOA Fees
Parking
- 2 Car Detached Garage
- Alley Access
- Rear-Facing Garage
- Garage Door Opener
- Private Driveway
- Additional Parking
- 2 Open Parking Spaces
Home Design
- Charleston Architecture
- Slab Foundation
- Frame Construction
- Architectural Shingle Roof
- HardiePlank Type
Interior Spaces
- 2,108 Sq Ft Home
- 3-Story Property
- Open Floorplan
- Smooth Ceilings
- Recessed Lighting
- Gas Log Fireplace
- Insulated Windows
- Family Room with Fireplace
- Combination Dining and Living Room
- Bonus Room
Kitchen
- Eat-In Kitchen
- Built-In Double Convection Oven
- Electric Oven
- Gas Cooktop
- Range Hood
- Microwave
- Ice Maker
- Dishwasher
- Stainless Steel Appliances
- Kitchen Island
- Quartz Countertops
- Disposal
Flooring
- Carpet
- Ceramic Tile
- Luxury Vinyl Tile
Bedrooms and Bathrooms
- 3 Bedrooms
- Primary bedroom located on second floor
- Walk-In Closet
- Double Vanity
- Private Water Closet
- Bathtub with Shower
- Shower Only
- Walk-in Shower
Laundry
- Laundry Room
- Laundry on upper level
- Dryer
- Washer
Attic
- Pull Down Stairs to Attic
- Unfinished Attic
Eco-Friendly Details
- Energy-Efficient Lighting
- Energy-Efficient Thermostat
Outdoor Features
- In Ground Pool
- Covered Patio or Porch
- Rain Gutters
Location
- The property is located in a historic district
Schools
- Sanford Creek Elementary School
- Wake Forest Middle School
- Wake Forest High School
Utilities
- Forced Air Zoned Heating and Cooling System
- Heating System Uses Natural Gas
- Vented Exhaust Fan
- Underground Utilities
- Natural Gas Connected
- Tankless Water Heater
- Gas Water Heater
- Septic System
- Phone Available
- Cable TV Available
Listing and Financial Details
- Home warranty included in the sale of the property
- Assessor Parcel Number 1739929407
Community Details
Overview
- Association fees include unknown
- Real Manage Association, Phone Number (866) 473-2573
- Built by Mungo Homes
- The Preserve At Kitchin Farms Subdivision, Covington II Floorplan
Recreation
- Community Playground
- Community Pool
Map
Home Values in the Area
Average Home Value in this Area
Tax History
| Year | Tax Paid | Tax Assessment Tax Assessment Total Assessment is a certain percentage of the fair market value that is determined by local assessors to be the total taxable value of land and additions on the property. | Land | Improvement |
|---|---|---|---|---|
| 2025 | -- | $455,229 | $120,000 | $335,229 |
| 2024 | -- | $120,000 | $120,000 | $0 |
Property History
| Date | Event | Price | List to Sale | Price per Sq Ft |
|---|---|---|---|---|
| 07/02/2025 07/02/25 | Pending | -- | -- | -- |
| 05/23/2025 05/23/25 | Price Changed | $440,000 | -2.0% | $209 / Sq Ft |
| 04/28/2025 04/28/25 | For Sale | $449,000 | 0.0% | $213 / Sq Ft |
| 03/09/2025 03/09/25 | Pending | -- | -- | -- |
| 02/21/2025 02/21/25 | Price Changed | $449,000 | -0.2% | $213 / Sq Ft |
| 02/05/2025 02/05/25 | Price Changed | $450,000 | -1.1% | $213 / Sq Ft |
| 11/19/2024 11/19/24 | Price Changed | $455,000 | -0.8% | $216 / Sq Ft |
| 08/16/2024 08/16/24 | Price Changed | $458,614 | -0.2% | $218 / Sq Ft |
| 06/29/2024 06/29/24 | For Sale | $459,579 | -- | $218 / Sq Ft |
Purchase History
| Date | Type | Sale Price | Title Company |
|---|---|---|---|
| Warranty Deed | $435,000 | None Listed On Document |
Mortgage History
| Date | Status | Loan Amount | Loan Type |
|---|---|---|---|
| Open | $285,000 | New Conventional |
Source: Doorify MLS
MLS Number: 10038678
APN: 1739.04-92-9407-000
- 9237 Kitchin Farms Way Unit 429
- 9405 Philbeck Ln
- 3100 Thurman Dairy Loop
- 3116 Thurman Dairy Loop
- 1013 Lightfoot Ct
- 9500 Ligon Mill Rd
- 2913 Thurman Dairy Loop
- 2944 Carriage Meadows Dr
- 5321 Old Jones Rd
- 2813 Carriage Meadows Dr
- 1031 Greenhow Ln
- 9528 White Carriage Dr
- 8330 Bratt Ave
- 8334 Bratt Ave
- 3425 Coach Lantern Ave
- 2806 Gross Ave
- 3100 Lariat Ridge Dr
- 9117 Linslade Way
- 3300 Kemble Ridge Dr
- 10016 Porto Fino Ave
