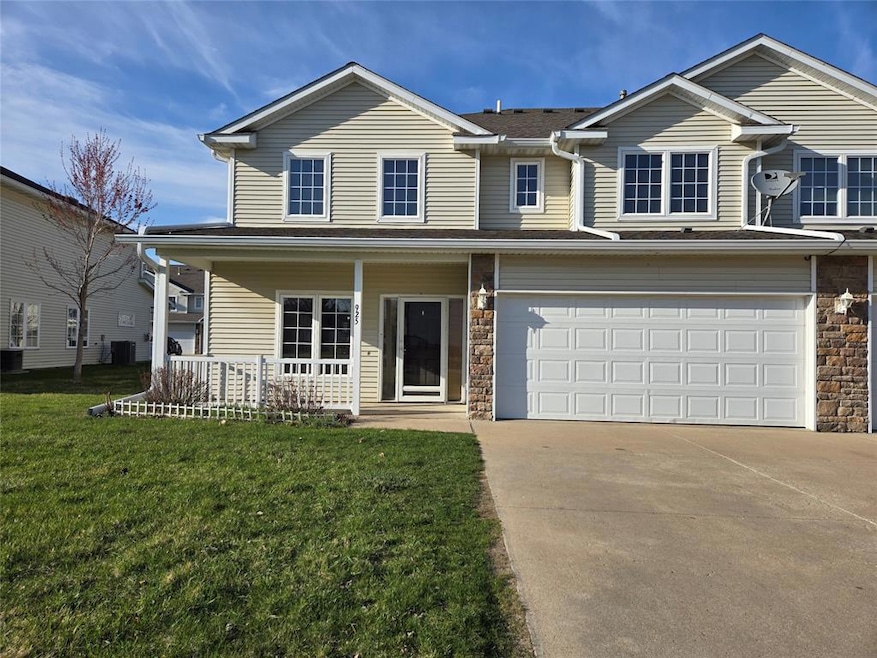
925 10th St SE Altoona, IA 50009
Highlights
- Covered patio or porch
- Tile Flooring
- Dining Area
- Shades
- Forced Air Heating and Cooling System
- Gas Log Fireplace
About This Home
As of June 2025Location! Location! Location! Come see this 2bd rm/2.5 ba/ 2-car attached garage end unit townhome, located in Altoona, IA! Main lvl features corner gas fireplace with built-ins. Luxury vinyl plank flooring, dining area, kitchen, 1/2 ba, and laundry. Upstairs, highlights 2 MASTERS with on-suite baths and a BONUS loft area, perfect for an office space or game area. Home is located within walking distance to Centennial Elementary and SOUTHEAST POLK's new Middle School.
It's also close to restaurants, outlet Mall, prairie meadows, shopping, cinema, walking trails, and easy freeway access. ALL APPLIANCES INCLUDED! What are you waiting for? Schedule your appt TODAY!
Townhouse Details
Home Type
- Townhome
Est. Annual Taxes
- $3,437
Year Built
- Built in 2003
Lot Details
- 1,537 Sq Ft Lot
- Lot Dimensions are 41x37.5
HOA Fees
- $215 Monthly HOA Fees
Home Design
- Slab Foundation
- Asphalt Shingled Roof
- Vinyl Siding
Interior Spaces
- 1,397 Sq Ft Home
- 2-Story Property
- Gas Log Fireplace
- Shades
- Dining Area
Kitchen
- Stove
- Microwave
- Dishwasher
Flooring
- Carpet
- Laminate
- Tile
Bedrooms and Bathrooms
- 2 Bedrooms
Laundry
- Laundry on main level
- Dryer
- Washer
Home Security
Parking
- 2 Car Attached Garage
- Driveway
Additional Features
- Covered patio or porch
- Forced Air Heating and Cooling System
Listing and Financial Details
- Assessor Parcel Number 17100360172007
Community Details
Overview
- Gulling Property Association
- The community has rules related to renting
Recreation
- Snow Removal
Pet Policy
- Breed Restrictions
Security
- Fire and Smoke Detector
Ownership History
Purchase Details
Home Financials for this Owner
Home Financials are based on the most recent Mortgage that was taken out on this home.Purchase Details
Home Financials for this Owner
Home Financials are based on the most recent Mortgage that was taken out on this home.Purchase Details
Home Financials for this Owner
Home Financials are based on the most recent Mortgage that was taken out on this home.Similar Homes in Altoona, IA
Home Values in the Area
Average Home Value in this Area
Purchase History
| Date | Type | Sale Price | Title Company |
|---|---|---|---|
| Warranty Deed | $216,500 | None Listed On Document | |
| Warranty Deed | $216,500 | None Listed On Document | |
| Fiduciary Deed | $165,000 | None Listed On Document | |
| Warranty Deed | $137,500 | -- |
Mortgage History
| Date | Status | Loan Amount | Loan Type |
|---|---|---|---|
| Open | $172,800 | New Conventional | |
| Closed | $172,800 | New Conventional | |
| Previous Owner | $160,050 | New Conventional | |
| Previous Owner | $115,000 | New Conventional | |
| Previous Owner | $100,122 | FHA | |
| Previous Owner | $27,500 | Stand Alone Second | |
| Previous Owner | $135,580 | FHA |
Property History
| Date | Event | Price | Change | Sq Ft Price |
|---|---|---|---|---|
| 06/24/2025 06/24/25 | Sold | $216,075 | -4.0% | $155 / Sq Ft |
| 05/09/2025 05/09/25 | Pending | -- | -- | -- |
| 04/07/2025 04/07/25 | For Sale | $225,000 | +36.4% | $161 / Sq Ft |
| 06/16/2023 06/16/23 | Sold | $165,000 | -1.5% | $118 / Sq Ft |
| 05/02/2023 05/02/23 | Pending | -- | -- | -- |
| 04/28/2023 04/28/23 | For Sale | $167,500 | -- | $120 / Sq Ft |
Tax History Compared to Growth
Tax History
| Year | Tax Paid | Tax Assessment Tax Assessment Total Assessment is a certain percentage of the fair market value that is determined by local assessors to be the total taxable value of land and additions on the property. | Land | Improvement |
|---|---|---|---|---|
| 2024 | $2,976 | $172,800 | $26,700 | $146,100 |
| 2023 | $2,894 | $172,800 | $26,700 | $146,100 |
| 2022 | $2,856 | $150,700 | $23,500 | $127,200 |
| 2021 | $2,804 | $150,700 | $23,500 | $127,200 |
| 2020 | $2,754 | $141,000 | $22,000 | $119,000 |
| 2019 | $2,540 | $141,000 | $22,000 | $119,000 |
| 2018 | $2,540 | $128,200 | $19,600 | $108,600 |
| 2017 | $2,534 | $128,200 | $19,600 | $108,600 |
| 2016 | $2,524 | $116,600 | $16,100 | $100,500 |
| 2015 | $2,524 | $116,600 | $16,100 | $100,500 |
| 2014 | $2,598 | $118,800 | $20,500 | $98,300 |
Agents Affiliated with this Home
-

Seller's Agent in 2025
Joana Guzman
RE/MAX
3 in this area
51 Total Sales
-
M
Buyer's Agent in 2025
Megan Avila
Century 21 Signature
(641) 381-0607
8 in this area
55 Total Sales
-

Seller's Agent in 2023
Rhonda Vanderlinden
Keller Williams Realty GDM
(515) 360-1991
1 in this area
22 Total Sales
Map
Source: Des Moines Area Association of REALTORS®
MLS Number: 715041
APN: 171-00360172007
- 921 10th St SE
- 1116 10th Avenue Place SE
- 1308 9th Avenue Place SE
- 1212 8th Ave SE
- 1215 7th Ave SE
- 1124 12th Ave SE
- 1415 Lake Shore Cir SE
- 920 15th St SE
- 3424 5th Ave SE
- 3418 5th Ave SE
- 3412 5th Ave SE
- 3406 5th Ave SE
- 3423 5th Ave SE
- 601 15th St SE
- 938 15th Ave SE
- 1927 20th Ave SE
- 1911 20th Ave SE
- 1809 20th Ave SE
- 1648 20th Ave SE
- 1656 20th Ave SE






