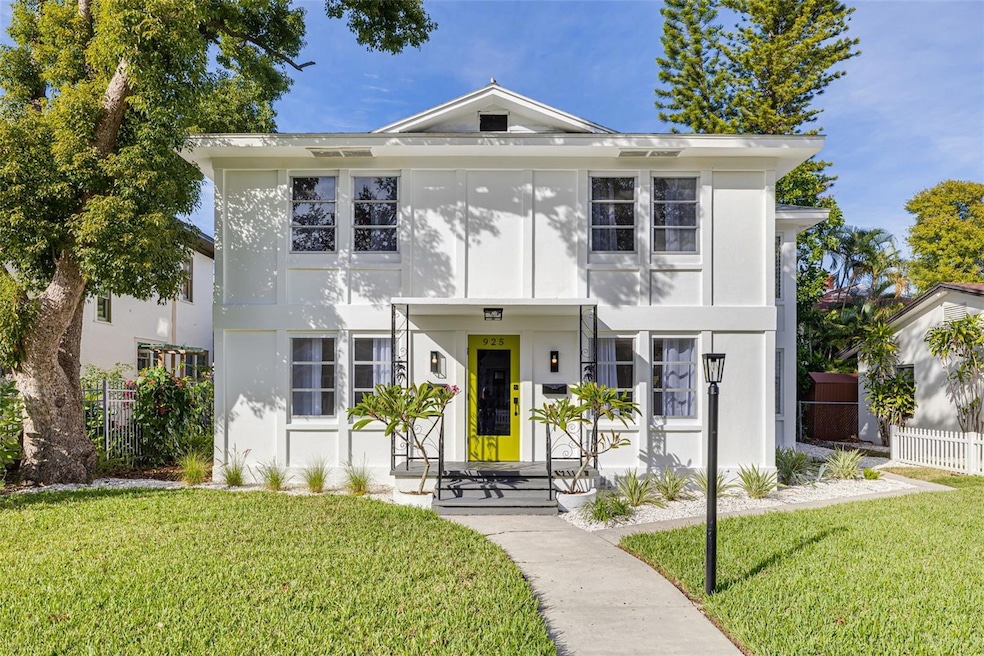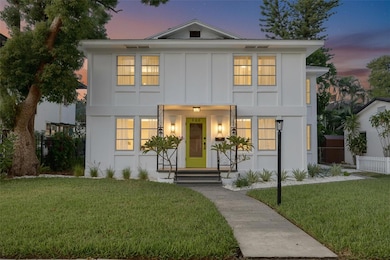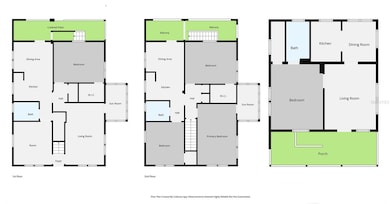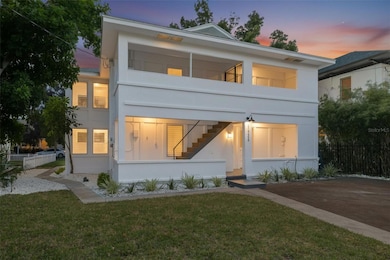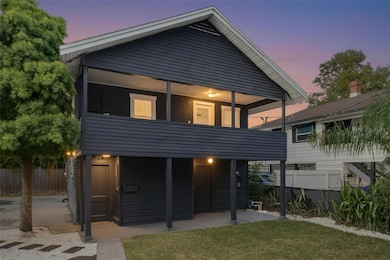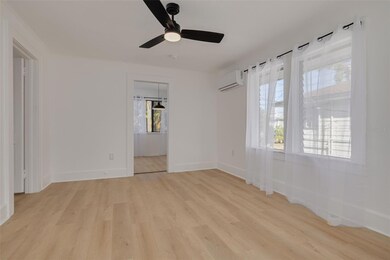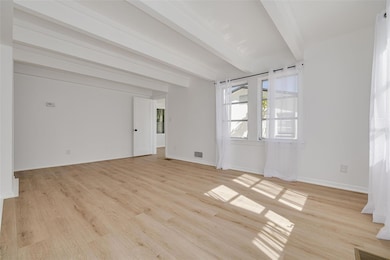925 16th Ave N St. Petersburg, FL 33704
Euclid-Saint Paul NeighborhoodEstimated payment $6,523/month
Highlights
- Garage Apartment
- City View
- Solid Surface Countertops
- St. Petersburg High School Rated A
- Sun or Florida Room
- No HOA
About This Home
Located in the highly desirable Euclid St. Paul’s neighborhood of St. Petersburg, this recently restored triplex perfectly blends historic charm with modern updates. The property features a versatile unit mix, including two spacious 2-bedroom, 1-bathroom units (each approximately 1,131 sq. ft.) offering large rear porches, sunrooms, dining areas, and separate laundry hookups, as well as one 1-bedroom, 1-bathroom garage apartment (576 sq. ft.) with its own laundry hookup, covered porch, and a two-car garage below. The front building is constructed entirely of concrete block—including both floors and the floor system between—while the detached garage apartment is wood frame construction. Each unit enjoys abundant natural light, spacious layouts, and a tasteful combination of modern finishes and original period details. Property features include separate electric meters for each unit and one shared water/sewer/trash meter, ample parking, and inviting common spaces for tenants. Situated on a charming brick street just steps from Crescent Lake Park and only minutes to downtown St. Petersburg, this property offers the perfect opportunity for investors or those looking to live in one unit and rent out the others. A truly turnkey, income-producing property in one of St. Pete’s most sought-after neighborhoods.
Listing Agent
KELLER WILLIAMS ST PETE REALTY Brokerage Email: murraycoleman@kw.com License #3237387 Listed on: 11/13/2025

Property Details
Home Type
- Multi-Family
Est. Annual Taxes
- $9,018
Year Built
- Built in 1925
Lot Details
- 6,351 Sq Ft Lot
- Lot Dimensions are 50x127
- Oversized Lot
- Level Lot
- Irrigation Equipment
- Street paved with bricks
Parking
- 2 Car Garage
- Garage Apartment
- Ground Level Parking
- Rear-Facing Garage
- Guest Parking
- Open Parking
Home Design
- Triplex
- Slab Foundation
- Frame Construction
- Shingle Roof
- Block Exterior
Interior Spaces
- 2,838 Sq Ft Home
- Window Treatments
- Family Room
- Sun or Florida Room
- Storage Room
- Laundry Located Outside
- Luxury Vinyl Tile Flooring
- City Views
- Walk-Up Access
Kitchen
- Eat-In Kitchen
- Range
- Solid Surface Countertops
Bedrooms and Bathrooms
- 5 Bedrooms
- Walk-In Closet
- 3 Bathrooms
Outdoor Features
- Covered Patio or Porch
- Outdoor Storage
Utilities
- Central Air
- Mini Split Air Conditioners
- Heating Available
- Electric Water Heater
Listing and Financial Details
- Tax Lot 17
- Assessor Parcel Number 13-31-16-39672-000-0170
Community Details
Overview
- No Home Owners Association
- 3 Units
- 4,350 Sq Ft Building
- Hilcrest Subdivision
Building Details
- 3 Separate Electric Meters
- 1 Separate Water Meter
- Gross Income $94,800
Map
Home Values in the Area
Average Home Value in this Area
Property History
| Date | Event | Price | List to Sale | Price per Sq Ft |
|---|---|---|---|---|
| 11/13/2025 11/13/25 | For Sale | $1,095,000 | 0.0% | $386 / Sq Ft |
| 02/09/2023 02/09/23 | Rented | $1,200 | 0.0% | -- |
| 02/07/2023 02/07/23 | Under Contract | -- | -- | -- |
| 02/02/2023 02/02/23 | For Rent | $1,200 | +20.0% | -- |
| 06/15/2021 06/15/21 | Rented | $1,000 | 0.0% | -- |
| 06/02/2021 06/02/21 | For Rent | $1,000 | -- | -- |
Source: Stellar MLS
MLS Number: TB8448105
- 920 16th Ave N
- 1042 16th Ave N
- 930 15th Ave N
- 1001 18th Ave N
- 1829 10th St N
- 1040 19th Ave N
- 939 19th Ave N
- 1146 17th Ave N
- 850 13th Ave N
- 1211 16th Ave N
- 1120 19th Ave N
- 1110 14th Ave N
- 720 15th Ave N
- 934 21st Ave N
- 787 12th Ave N
- 1925 8th St N
- 1224 14th Ave N
- 1326 17th Terrace N
- 1115 Highland St N
- 717 12th Ave N
- 1921 Doctor Martin Luther King Junior St N
- 2001 Doctor Martin Luther King Junior St N Unit 7
- 2001 Doctor Martin Luther King Junior St N Unit 1
- 2001 Doctor Martin Luther King Junior St N
- 1050 22nd Ave N
- 1240 13th St N
- 828 22nd Ave N Unit . East
- 857 22nd Ave N Unit 855
- 1022 8th St N Unit Cottage
- 809 10th Ave N Unit 4
- 809 10th Ave N Unit 1
- 809 10th Ave N Unit 2
- 809 10th Ave N Unit 7
- 809 10th Ave N Unit 6
- 809 10th Ave N Unit 5
- 809 10th Ave N Unit 3
- 625 Kirkwood Terrace N
- 1430 20th Ave N Unit A
- 1032 Granville Ct N Unit 1
- 914 8th St N
