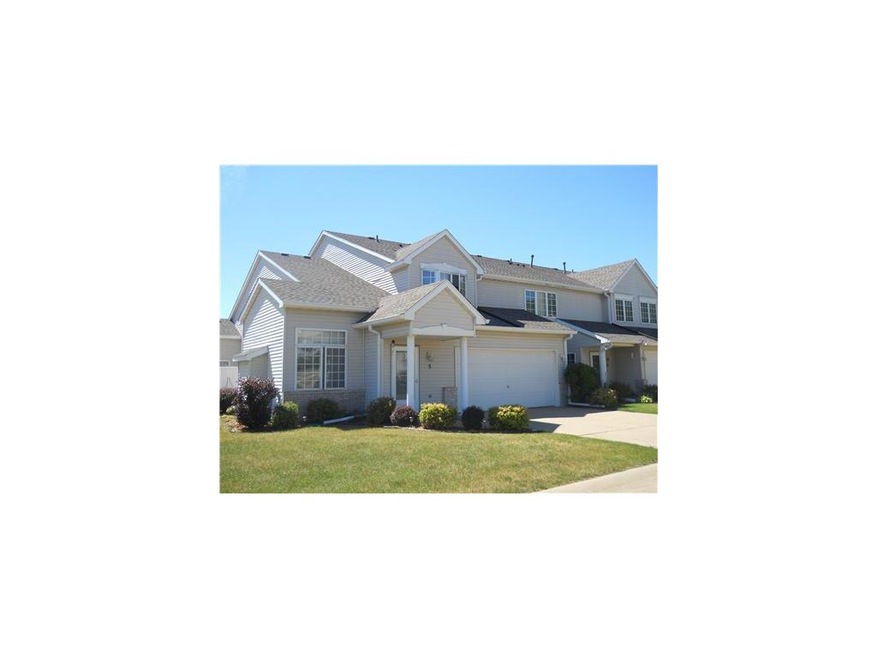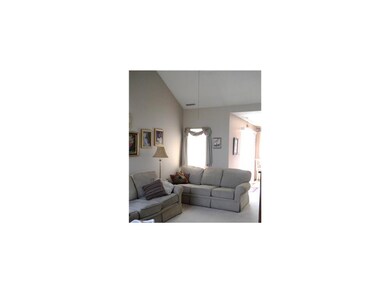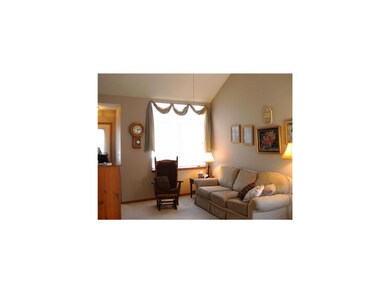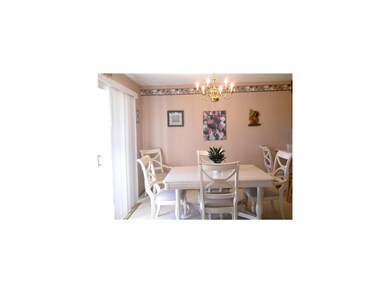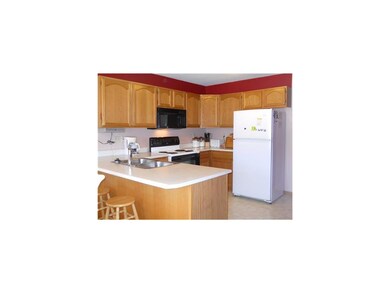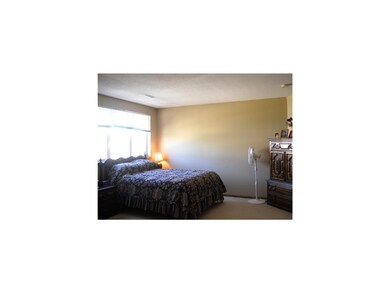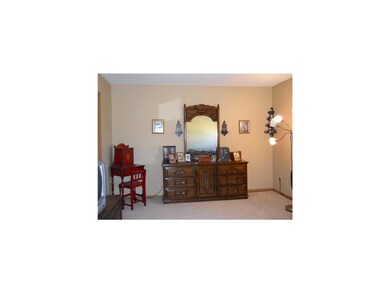
925 74th St NE Unit 5 Cedar Rapids, IA 52402
Highlights
- Vaulted Ceiling
- Formal Dining Room
- Eat-In Kitchen
- Westfield Elementary School Rated A
- 2 Car Attached Garage
- Forced Air Cooling System
About This Home
As of October 2016Volume ceilings and large windows add to the feeling of spaciousness in this sunshine bright 2 bedroom townhouse condo in desirable NE neighborhood. Attractive oak kitchen and light-filled dining room offer peaceful views of green space, side yard and private patio. Handy desk/planning area off kitchen. Upper level features an enormous master bedroom with walk-in master closet, roomy second bedroom with large closet, nice bathroom with make-up counter and linen closet and the convenient laundry area. Enjoy the easy access from the attached 2 stall garage.
Property Details
Home Type
- Condominium
Est. Annual Taxes
- $1,948
Year Built
- 1995
HOA Fees
- $110 Monthly HOA Fees
Home Design
- Slab Foundation
- Frame Construction
- Vinyl Construction Material
Interior Spaces
- 1,241 Sq Ft Home
- 2-Story Property
- Vaulted Ceiling
- Formal Dining Room
Kitchen
- Eat-In Kitchen
- Breakfast Bar
- Range
- Microwave
- Dishwasher
- Disposal
Bedrooms and Bathrooms
- 2 Bedrooms
- Primary bedroom located on second floor
Laundry
- Laundry on upper level
- Dryer
- Washer
Parking
- 2 Car Attached Garage
- Garage Door Opener
Outdoor Features
- Patio
Utilities
- Forced Air Cooling System
- Heating System Uses Gas
- Gas Water Heater
- Cable TV Available
Listing and Financial Details
- Home warranty included in the sale of the property
Community Details
Pet Policy
- Pets Allowed
Ownership History
Purchase Details
Home Financials for this Owner
Home Financials are based on the most recent Mortgage that was taken out on this home.Purchase Details
Home Financials for this Owner
Home Financials are based on the most recent Mortgage that was taken out on this home.Purchase Details
Purchase Details
Home Financials for this Owner
Home Financials are based on the most recent Mortgage that was taken out on this home.Purchase Details
Home Financials for this Owner
Home Financials are based on the most recent Mortgage that was taken out on this home.Similar Homes in Cedar Rapids, IA
Home Values in the Area
Average Home Value in this Area
Purchase History
| Date | Type | Sale Price | Title Company |
|---|---|---|---|
| Warranty Deed | -- | None Available | |
| Warranty Deed | -- | -- | |
| Warranty Deed | $104,000 | None Available | |
| Warranty Deed | $98,000 | Stewart Title Guaranty Compa | |
| Warranty Deed | $93,000 | -- | |
| Warranty Deed | $89,500 | -- |
Mortgage History
| Date | Status | Loan Amount | Loan Type |
|---|---|---|---|
| Open | $110,000 | New Conventional | |
| Previous Owner | $98,800 | New Conventional | |
| Previous Owner | $88,825 | Purchase Money Mortgage | |
| Previous Owner | $85,450 | No Value Available |
Property History
| Date | Event | Price | Change | Sq Ft Price |
|---|---|---|---|---|
| 10/18/2016 10/18/16 | Sold | $110,000 | -4.3% | $89 / Sq Ft |
| 08/17/2016 08/17/16 | Pending | -- | -- | -- |
| 07/29/2016 07/29/16 | For Sale | $114,900 | +10.5% | $93 / Sq Ft |
| 09/14/2012 09/14/12 | Sold | $104,000 | -4.1% | $84 / Sq Ft |
| 07/15/2012 07/15/12 | Pending | -- | -- | -- |
| 06/23/2012 06/23/12 | For Sale | $108,500 | -- | $87 / Sq Ft |
Tax History Compared to Growth
Tax History
| Year | Tax Paid | Tax Assessment Tax Assessment Total Assessment is a certain percentage of the fair market value that is determined by local assessors to be the total taxable value of land and additions on the property. | Land | Improvement |
|---|---|---|---|---|
| 2023 | $3,062 | $146,000 | $20,500 | $125,500 |
| 2022 | $2,966 | $134,000 | $20,500 | $113,500 |
| 2021 | $2,694 | $134,000 | $20,500 | $113,500 |
| 2020 | $2,694 | $114,700 | $16,000 | $98,700 |
| 2019 | $2,528 | $108,800 | $16,000 | $92,800 |
| 2018 | $2,430 | $108,800 | $16,000 | $92,800 |
| 2017 | $2,430 | $109,100 | $9,000 | $100,100 |
| 2016 | $2,300 | $102,800 | $9,000 | $93,800 |
| 2015 | $2,300 | $101,355 | $9,000 | $92,355 |
| 2014 | $2,270 | $101,355 | $9,000 | $92,355 |
| 2013 | $2,194 | $101,355 | $9,000 | $92,355 |
Agents Affiliated with this Home
-

Seller's Agent in 2016
Jeremy Trenkamp
Realty87
(319) 270-1323
833 Total Sales
-

Buyer's Agent in 2016
Matt Smith
RE/MAX
(319) 431-5859
185 Total Sales
-

Seller's Agent in 2012
Larry Stevenson
Realty87
(319) 981-3447
37 Total Sales
-
J
Buyer's Agent in 2012
Joy Seyfer
SKOGMAN REALTY
(319) 366-6427
59 Total Sales
Map
Source: Cedar Rapids Area Association of REALTORS®
MLS Number: 1204763
APN: 11341-27004-01012
- 935 74th St NE Unit 5
- 828 73rd St NE
- 4599 Summerset Ave NE
- 7615 Westfield Dr NE
- 1167 74th St NE Unit 1167
- 1204 Crescent View Dr NE
- 7599 Summerset Ave NE
- 815 Deer Run Dr NE
- 7633 Westfield Dr NE
- 914 Deer Run Dr NE
- 7701 Westfield Dr NE
- 1019 Acacia Dr NE
- 1018 Deer Run Dr NE
- 6967 Doubletree Rd NE Unit 6967
- 7635 Quail Trail NE
- 620 Colton Cir NE Unit B11
- 819 Winterberry Place NE Unit 819
- 1023 Doubletree Ct NE Unit 1023
- 640 Colton Cir NE Unit 7
- 925 Rolling Creek Dr NE
