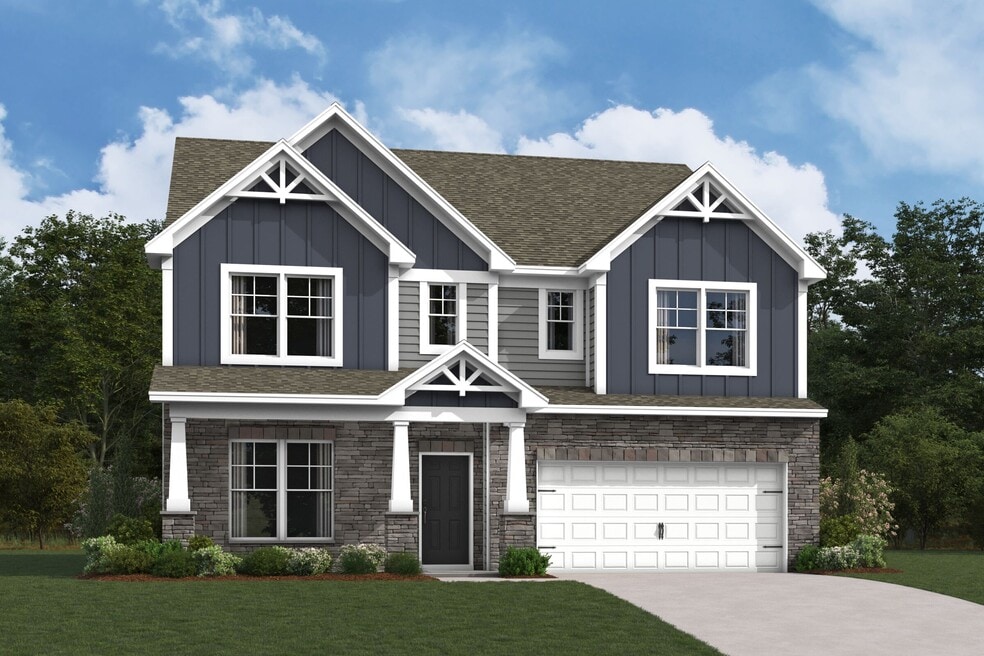
925 Barker St Monroe, NC 28112
Willoughby ParkEstimated payment $2,649/month
Highlights
- New Construction
- Community Playground
- Trails
- No HOA
About This Home
Welcome to 925 Barker Street Monroe, North Carolina. This new construction home offers 3,110 square feet of thoughtfully designed living space. Built by M/I Homes, this 4-bedroom, 3.5-bathroom home features an open-concept living space that seamlessly connects the main areas for everyday living and entertaining. This home includes the following elements: 4 bedrooms including a first-floor guest suite 3 full bathrooms and a powder room Extended back patio 2-car garage The home's well-planned floorplan maximizes both functionality and comfort. The open-concept design creates a natural flow between living areas, making it ideal for both daily routines and hosting guests. Each of the 4 bedrooms provides comfortable accommodations, while the 3 bathrooms ensure convenience for the household. Your owner's suite is located upstairs off the loft and features an upgraded en-suite bathroom with a shower and a tub. Located in Monroe, this home sits in a desirable neighborhood with access to quality parks nearby. The area offers excellent design standards and maintains a strong sense of community character. The thoughtful placement within the neighborhood provides a peaceful setting while keeping essential amenities within reach. This home represents an excellent opportunity to own new construction in Monroe's well-established residential area. MLS# 4304084
Home Details
Home Type
- Single Family
Parking
- 2 Car Garage
Home Design
- New Construction
Interior Spaces
- 2-Story Property
Bedrooms and Bathrooms
- 4 Bedrooms
Community Details
Overview
- No Home Owners Association
Recreation
- Community Playground
- Trails
Matterport 3D Tour
Map
Other Move In Ready Homes in Willoughby Park
About the Builder
- Brookland Commons
- 0 Georgia 83 Hwy Unit 7697814
- 0 Unisia Dr
- 0 Unisia Dr Unit 10637468
- 1015 Davis St Unit H
- 1015 Davis St
- 1013 Davis St
- 1013 Davis St Unit J
- 407 Wall St
- 315 Ash St
- 525 Birch St
- 515 Birch St
- 1230 Good Hope Rd
- 461 E Spring St
- 441 E Spring St
- 462 Gene Bell Rd NE
- 504 Davis St
- 229 E Marable St
- 325 Stokes St
- Magnolia Ridge
