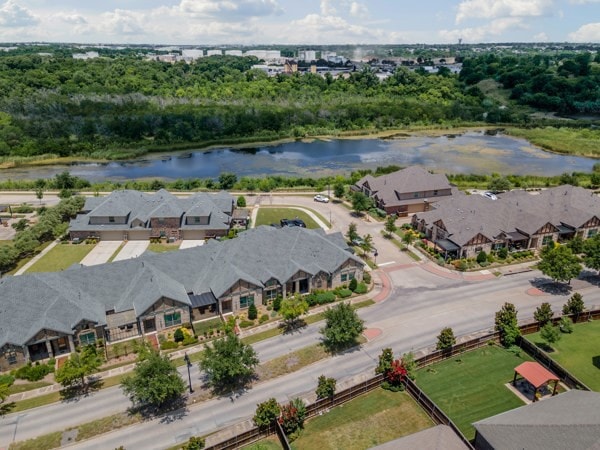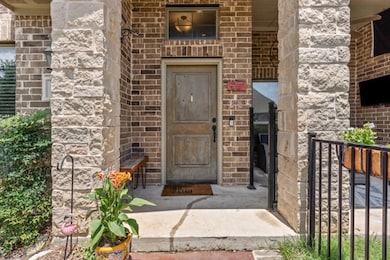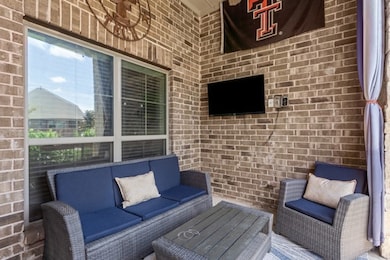
925 Birds Fort Trail Arlington, TX 76005
Viridian NeighborhoodEstimated payment $3,564/month
Highlights
- Open Floorplan
- Vaulted Ceiling
- Granite Countertops
- Viridian Elementary School Rated A+
- Traditional Architecture
- Covered Patio or Porch
About This Home
COMFORT & CONVENIENCE IS KEY when living in VIRIDIAN. This ONE-OWNER 3-BEDROOM 3-FULL-BATH home is perfect for those looking for LIFESTYLE L IVING at its finest! This home offers a DOWNSTAIRS KING-SIZED PRIMARY BEDROOM & an EN-SUITE with an OVERSIZED SHOWERS, DUAL VANITIES, & a HUGE WALK-IN CLOSET. The LARGE OPEN DOWNSTAIRS features WOOD-LOOK TILE adding to everyday ease. The LARGE LIVING ROOM features NATURAL LIGHT & is OPEN TO THE DINING ROOM & KITCHEN. The KITCHEN with its OVERSIZED ISLAND, GRANITE COUNTERS, NUMEROUS CABINETS, & GAS RANGE is perfect for entertaining, quick & easy meals on the go, & making memories while doing holiday baking. There is also a SECOND DOWNSTAIRS BEDROOM & FULL BATH for guests. The UPSTAIRS IS ALL ABOUT SPACE! The OVERSIZED GUEST BEDROOM with an ADJACENT FULL BATH COULD SERVE AS A SECONDARY PRIMARY SUITE. The FAMILY ROOM is versatile, as its large enough to SERVE MULTIPLE PURPOSES, including a TV & GAMING AREA, a FITNESS AREA, a GAME ROOM, or more! There are TWO LARGE NOOKS that can serve as a STUDY, PLAY AREA, or simply ADDITIONAL STORAGE. This floor plan offers so much FLEXIBILITY & PRIVACY all within Viridian, the popular 2,000-ACRE COMMUNITY that offers numerous INDOOR & OUTDOOR ACTIVITIES so there's something for everyone. There are FIVE POOLS, VOLLEYBALL & TENNIS COURTS for residents to use & MILES OF WALKING-BIKING TRAILS. There's a FITNESS CENTER, COMMUNITY GARDENING, a DOG PARK, & so much more! You'll also be in the AMAZING VIRIDIAN ELEMENTARY, in the renowned HEB school district, that offers Elementary World Languages, an International Business Initiative, & other programs. Add to that, the convenience of restaurants, retail, SH183, I-30 & 820 which makes getting anywhere in D-FW in just minutes easy. Come see this one today!
Listing Agent
Mosaic Realty Brokerage Phone: 817-734-2688 License #0608933 Listed on: 07/10/2025
Home Details
Home Type
- Single Family
Est. Annual Taxes
- $10,459
Year Built
- Built in 2018
Lot Details
- 2,744 Sq Ft Lot
- Wrought Iron Fence
- Fenced Front Yard
- Landscaped
- Interior Lot
HOA Fees
- $417 Monthly HOA Fees
Parking
- 2 Car Attached Garage
- Rear-Facing Garage
- Garage Door Opener
Home Design
- Traditional Architecture
- Brick Exterior Construction
- Slab Foundation
- Composition Roof
Interior Spaces
- 2,059 Sq Ft Home
- 2-Story Property
- Open Floorplan
- Vaulted Ceiling
- Ceiling Fan
- Chandelier
- Decorative Lighting
- Fire and Smoke Detector
Kitchen
- Gas Range
- Microwave
- Dishwasher
- Kitchen Island
- Granite Countertops
- Disposal
Flooring
- Carpet
- Tile
Bedrooms and Bathrooms
- 3 Bedrooms
- Walk-In Closet
- 3 Full Bathrooms
Laundry
- Laundry in Utility Room
- Washer and Electric Dryer Hookup
Outdoor Features
- Covered Patio or Porch
Schools
- Viridian Elementary School
- Trinity High School
Utilities
- Central Heating
- High Speed Internet
- Cable TV Available
Community Details
- Association fees include all facilities, management, ground maintenance
- Viridian Association
- Viridian Village 1F Subdivision
Listing and Financial Details
- Legal Lot and Block 2 / 65
- Assessor Parcel Number 42179708
Map
Home Values in the Area
Average Home Value in this Area
Tax History
| Year | Tax Paid | Tax Assessment Tax Assessment Total Assessment is a certain percentage of the fair market value that is determined by local assessors to be the total taxable value of land and additions on the property. | Land | Improvement |
|---|---|---|---|---|
| 2024 | $8,976 | $416,000 | $75,000 | $341,000 |
| 2023 | $9,417 | $439,915 | $75,000 | $364,915 |
| 2022 | $9,522 | $347,975 | $75,000 | $272,975 |
| 2021 | $9,104 | $318,633 | $75,000 | $243,633 |
| 2020 | $9,518 | $330,400 | $105,000 | $225,400 |
| 2019 | $9,748 | $330,400 | $89,250 | $241,150 |
Property History
| Date | Event | Price | Change | Sq Ft Price |
|---|---|---|---|---|
| 08/27/2025 08/27/25 | Price Changed | $418,500 | -0.4% | $203 / Sq Ft |
| 07/10/2025 07/10/25 | For Sale | $420,000 | -- | $204 / Sq Ft |
Purchase History
| Date | Type | Sale Price | Title Company |
|---|---|---|---|
| Vendors Lien | -- | None Available |
Mortgage History
| Date | Status | Loan Amount | Loan Type |
|---|---|---|---|
| Open | $48,000 | Credit Line Revolving | |
| Open | $304,500 | New Conventional | |
| Closed | $300,664 | Purchase Money Mortgage |
Similar Homes in Arlington, TX
Source: North Texas Real Estate Information Systems (NTREIS)
MLS Number: 20997162
APN: 42179708
- 4225 Aspen Grove Ct
- 4305 Hurricane Creek Trail
- 4207 Peach Blossom Dr
- 905 Crystal Oak Ln
- 4275 Snow Goose Trail
- 881 Birds Fort Trail
- 4208 Whispering Willow Way
- 1019 Ivy Charm Way
- 4215 Snow Goose Trail
- 1110 Amber Rose Way
- 810 Trace Hawk Ln
- 1009 Winter Fire Way
- 1001 Winter Fire Way
- 4016 Jasmine Fox Ln
- 1224 White Squall Trail
- 1223 Birds Fort Trail
- 3809 Canton Jade Way
- 1305 Birds Fort Trail
- 1401 Birds Fort Trail
- 3395 Euless South Main St
- 915 Birds Fort Trail
- 889 Birds Fort Trail
- 905 Crystal Oak Ln
- 4223 Cascade Sky Dr
- 4275 Snow Goose Trail
- 4265 Snow Goose Trail
- 4139 Snow Goose Trail
- 4126 Cascade Sky Dr
- 4151 Viridian Village Dr
- 701 Painted Loon Dr
- 1030 Lone Ivory Trail
- 1126 Amber Rose Way
- 1127 Ivy Charm Way
- 828 Feather Thorn Dr
- 4101 Viridian Village Dr
- 705 Painted Loon Dr
- 712 Painted Loon Dr
- 708 Painted Loon Dr
- 4428 Meadow Hawk Dr
- 4742 Smokey Quartz Ln






