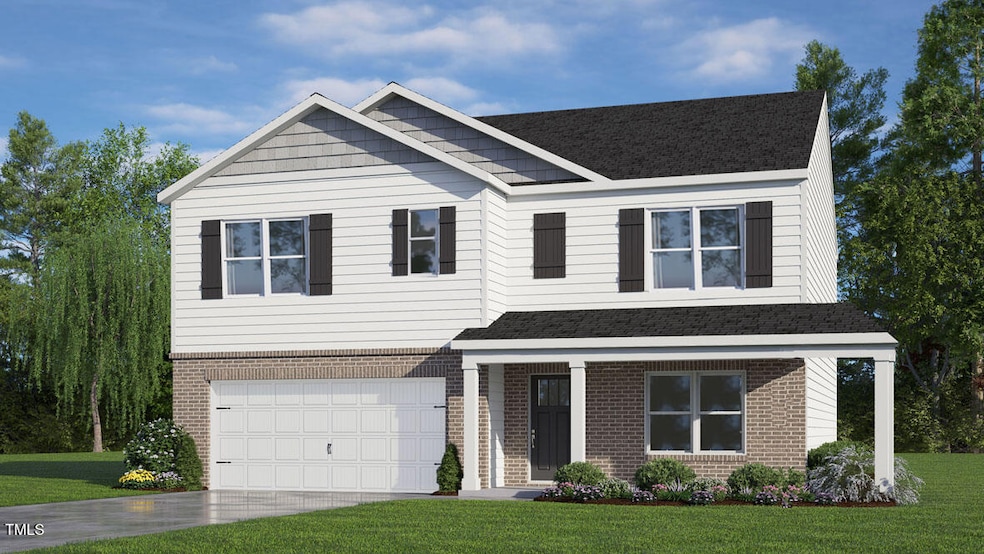
925 Canis Minor Rd Wendell, NC 27591
Highlights
- New Construction
- Traditional Architecture
- Loft
- Vaulted Ceiling
- Main Floor Bedroom
- Granite Countertops
About This Home
As of May 2025The beautifully designed Hayden floor plans offer 5 bedrooms, an office and loft space. The open concept kitchen overlooks a large family area. The kitchen boasts of quartz countertops, whirlpool appliances and a natural gas range. Main level supports office space and a guest bedroom. Second floor has a sizable primary bedroom with a large walk-in closet, three secondary bedrooms and an open loft to bring them all together. Home also offers a complete Smart Home package!Enjoy the planned future community amenities such as the pool and cabana, playground, and walking trails, plus more to come. Anderson Farm is uniquely positioned to take advantage of all Wendell has to offer. A 5 minute drive from both Wendell Falls and Downtown Wendell means shopping, dining, and entertainment are close by. And quick access to the highway makes commuting a breeze! **Photos are Representation. Colors and upgrades may vary**
Last Agent to Sell the Property
DR Horton-Terramor Homes, LLC License #267513 Listed on: 01/15/2025

Home Details
Home Type
- Single Family
Year Built
- Built in 2025 | New Construction
HOA Fees
- $60 Monthly HOA Fees
Parking
- 2 Car Attached Garage
- Garage Door Opener
- Private Driveway
- 2 Open Parking Spaces
Home Design
- Home is estimated to be completed on 5/31/25
- Traditional Architecture
- Brick Exterior Construction
- Slab Foundation
- Architectural Shingle Roof
- Shake Siding
Interior Spaces
- 2,511 Sq Ft Home
- 2-Story Property
- Smooth Ceilings
- Vaulted Ceiling
- Living Room
- Home Office
- Loft
- Pull Down Stairs to Attic
Kitchen
- Gas Range
- Microwave
- Dishwasher
- Granite Countertops
- Quartz Countertops
Flooring
- Carpet
- Laminate
- Vinyl
Bedrooms and Bathrooms
- 5 Bedrooms
- Main Floor Bedroom
- Walk-In Closet
- 3 Full Bathrooms
- Double Vanity
- Private Water Closet
- Bathtub with Shower
- Walk-in Shower
Laundry
- Laundry Room
- Laundry on main level
- Electric Dryer Hookup
Schools
- Carver Elementary School
- Wendell Middle School
- East Wake High School
Utilities
- Forced Air Zoned Heating and Cooling System
- Heating System Uses Natural Gas
- Tankless Water Heater
Additional Features
- Patio
- 6,578 Sq Ft Lot
Listing and Financial Details
- Home warranty included in the sale of the property
- Assessor Parcel Number 1774560231
Community Details
Overview
- Anderson Farm Association
- Built by D.R. Horton
- Anderson Farm Subdivision, Hayden Floorplan
Recreation
- Community Playground
- Community Pool
- Dog Park
- Trails
Similar Homes in Wendell, NC
Home Values in the Area
Average Home Value in this Area
Property History
| Date | Event | Price | Change | Sq Ft Price |
|---|---|---|---|---|
| 05/29/2025 05/29/25 | Sold | $430,900 | 0.0% | $172 / Sq Ft |
| 01/15/2025 01/15/25 | Pending | -- | -- | -- |
| 01/15/2025 01/15/25 | For Sale | $430,900 | -- | $172 / Sq Ft |
Tax History Compared to Growth
Agents Affiliated with this Home
-
Cristi Green
C
Seller's Agent in 2025
Cristi Green
DR Horton-Terramor Homes, LLC
(919) 946-8787
82 in this area
370 Total Sales
-
Jiho Jun
J
Buyer's Agent in 2025
Jiho Jun
Kelly Right Real Estate of NC
(919) 388-9931
4 in this area
4 Total Sales
Map
Source: Doorify MLS
MLS Number: 10070912
- 809 Canis Minor Rd
- 817 Canis Minor Rd
- 821 Canis Minor Rd
- 812 Canis Minor Rd
- 828 Canis Minor Rd
- 1236 Pavo Path
- 808 Old Tarboro Rd
- 810 Old Tarboro Rd
- 814 Old Tarboro Rd
- 812 Old Tarboro Rd
- 816 Old Tarboro Rd
- 818 Old Tarboro Rd
- 820 Old Tarboro Rd
- 1244 Pavo Path
- 0 Old Tarboro Rd
- 809 Old Tarboro Rd
- 1240 Pavo Path
- 811 Old Tarboro Rd
- 813 Old Tarboro Rd
