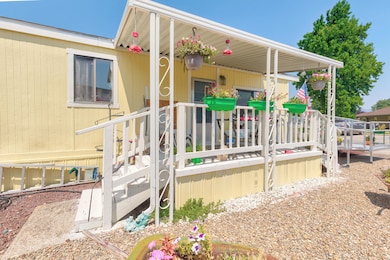
925 Carol Rae Medford, OR 97501
West Main NeighborhoodEstimated payment $545/month
Highlights
- In Ground Pool
- No HOA
- Breakfast Area or Nook
- Vaulted Ceiling
- Pickleball Courts
- Soaking Tub
About This Home
Welcome to this charming and updated 2 bedroom, 1 bathroom manufactured home nestled in the all-age Myra Lynne park full of amenities! With 924 sq ft of well-designed living space, this home offers a fresh, inviting feel thanks to brand-new interior paint and carpet, as well as exterior paint completed just a year ago.
Enjoy peace of mind with a new HVAC system installed in 2023, plus recent upgrades including a new toilet, sinks, faucets, and bathroom flooring —making this home truly move-in ready.
Located in a welcoming community, residents have access to a beautifully maintained clubhouse featuring a swimming pool, sauna, game room with pool table and ping pong, full kitchen, tennis court, playground, basketball hoop, and covered gazebo, perfect for relaxing or entertaining.
Don't miss this opportunity to own a clean, updated home in a vibrant and amenity-rich neighborhood. Schedule your showing today!
Property Details
Home Type
- Mobile/Manufactured
Year Built
- Built in 1984
Home Design
- Pillar, Post or Pier Foundation
- Composition Roof
Interior Spaces
- 1-Story Property
- Vaulted Ceiling
- Living Room
- Fire and Smoke Detector
Kitchen
- Breakfast Area or Nook
- Breakfast Bar
- Oven
- Range with Range Hood
- Microwave
- Dishwasher
- Laminate Countertops
- Disposal
Flooring
- Carpet
- Laminate
- Vinyl
Bedrooms and Bathrooms
- 2 Bedrooms
- Jack-and-Jill Bathroom
- 1 Full Bathroom
- Double Vanity
- Soaking Tub
- Bathtub with Shower
Laundry
- Laundry Room
- Dryer
- Washer
Parking
- Attached Carport
- Driveway
- On-Street Parking
Accessible Home Design
- Accessible Kitchen
- Accessible Approach with Ramp
Schools
- Oak Grove Elementary School
- South Medford High School
Utilities
- Central Air
- Heat Pump System
- Water Heater
Additional Features
- In Ground Pool
- Land Lease of $625 per month
- Single Wide
Listing and Financial Details
- Exclusions: All personal property including the additional patio furniture
- Assessor Parcel Number 30107251
Community Details
Overview
- No Home Owners Association
- Myra Lynne Mobile Home Community Subdivision
- Park Phone (541) 773-6972 | Manager Billie Burnett & Donny Barbin
Recreation
- Pickleball Courts
- Community Playground
- Community Pool
Map
Home Values in the Area
Average Home Value in this Area
Property History
| Date | Event | Price | Change | Sq Ft Price |
|---|---|---|---|---|
| 07/18/2025 07/18/25 | For Sale | $85,000 | -- | $92 / Sq Ft |
Similar Homes in Medford, OR
Source: Oregon Datashare
MLS Number: 220206042
- 660 Margaret Rose
- 825 Carol Rae
- 873 Mindy Sue
- 720 Hedy Jayne
- 639 Darla Mae
- 705 Tawn Cheree
- 623 Hedy Jayne
- 747 Dahl Place Unit 8
- 0 Rossanley Dr Unit D 220175528
- 722 Dahl Place Unit 17
- 2355 Kamerin Ln
- 710 Dahl Place Unit 20
- 738 N Ross Ln
- 672 Heber Ln
- 2363 Dahlia Way
- 526 Nicholas Lee Dr
- 935 Hampton Way
- 1215 Sweet Rd
- 517 Western Ave Unit 21-24
- 833 W Jackson St Unit SPC 10
- 301 N Columbus Ave Unit 301.5
- 237 E McAndrews Rd
- 1211 Niantic St
- 2642 W Main St
- 835 Overcup St
- 520 N Bartlett St
- 518 N Riverside Ave
- 406 W Main St
- 121 S Holly St
- 309 Laurel St
- 645 Royal Ave
- 901 King St
- 1372 Glengrove Ave
- 1673 Grand Ave
- 1677 Grand Ave
- 1845 N Keene Way Dr Unit 2
- 2008 Deer Pointe Ct
- 700 N Haskell St
- 1717 Dragon Tail Plaza
- 353 Dalton St






