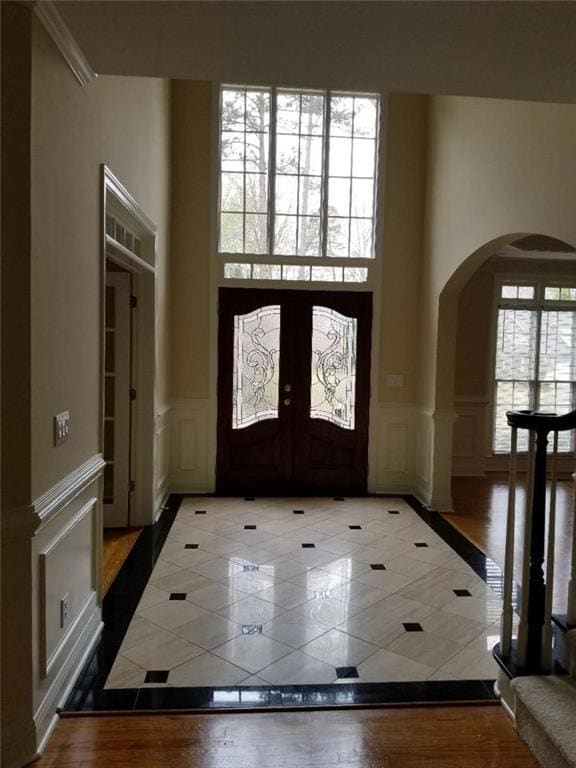925 Carters Grove Trail Alpharetta, GA 30022
Medlock Bridge Neighborhood
6
Beds
4.5
Baths
3,456
Sq Ft
0.34
Acres
Highlights
- Sitting Area In Primary Bedroom
- Clubhouse
- Deck
- Medlock Bridge Elementary School Rated A
- Fireplace in Primary Bedroom
- Vaulted Ceiling
About This Home
It is a great family house in a tremendous subdivision. 2-story grand room with marble fireplace, banquet-sized dining room, kitchen open to keeping room, main level study with French doors, master bedroom with sitting room and fireplace, full finished daylight basement, full-size deck with a covered porch. It is an awesome neighborhood with 2 pools, 12 lighted tennis courts, 2 clubhouses, swimming teams, tennis teams, soccer, basketball, baseball, and volleyball.
Home Details
Home Type
- Single Family
Est. Annual Taxes
- $9,553
Year Built
- Built in 1998
Lot Details
- 0.34 Acre Lot
- Back and Front Yard
Parking
- 2 Car Garage
Home Design
- Traditional Architecture
- Composition Roof
- Three Sided Brick Exterior Elevation
Interior Spaces
- 3,456 Sq Ft Home
- 2-Story Property
- Rear Stairs
- Tray Ceiling
- Vaulted Ceiling
- Double Sided Fireplace
- Factory Built Fireplace
- Gas Log Fireplace
- Insulated Windows
- Two Story Entrance Foyer
- Family Room with Fireplace
- 2 Fireplaces
- Living Room
- Formal Dining Room
- Home Office
- Keeping Room
- Pull Down Stairs to Attic
- Fire and Smoke Detector
Kitchen
- Open to Family Room
- Double Self-Cleaning Oven
- Gas Oven
- Gas Cooktop
- Microwave
- Dishwasher
- ENERGY STAR Qualified Appliances
- Wood Stained Kitchen Cabinets
- Disposal
Flooring
- Wood
- Carpet
Bedrooms and Bathrooms
- Sitting Area In Primary Bedroom
- Fireplace in Primary Bedroom
- Split Bedroom Floorplan
- Dual Closets
- Walk-In Closet
- Vaulted Bathroom Ceilings
- Dual Vanity Sinks in Primary Bathroom
- Whirlpool Bathtub
- Separate Shower in Primary Bathroom
Laundry
- Laundry Room
- Laundry on main level
Finished Basement
- Basement Fills Entire Space Under The House
- Interior and Exterior Basement Entry
- Finished Basement Bathroom
- Natural lighting in basement
Outdoor Features
- Deck
- Rear Porch
Schools
- Medlock Bridge Elementary School
- Autrey Mill Middle School
- Johns Creek High School
Utilities
- Zoned Heating and Cooling
- Heating System Uses Natural Gas
- Gas Water Heater
- High Speed Internet
- Phone Available
- Cable TV Available
Listing and Financial Details
- Security Deposit $4,400
- 12 Month Lease Term
- $50 Application Fee
- Assessor Parcel Number 11 081002810999
Community Details
Overview
- Property has a Home Owners Association
- Application Fee Required
- Medlock Bridge Subdivision
Amenities
- Clubhouse
- Meeting Room
Recreation
- Tennis Courts
- Pickleball Courts
- Community Playground
- Community Pool
Pet Policy
- Call for details about the types of pets allowed
Map
Source: First Multiple Listing Service (FMLS)
MLS Number: 7671490
APN: 11-0810-0281-099-9
Nearby Homes
- 5640 Sandown Way
- 10285 Groomsbridge Rd Unit 5
- 10275 Groomsbridge Rd
- 310 Medridge Dr
- 10595 Highgate Manor Ct
- 5170 Cameron Forest Pkwy
- 10567 Bent Tree View
- 230 Skidaway Ct
- 160 Ludwell Ct
- 10950 Glenhurst Pass
- 4243 Baden Alley
- 512 Winston Croft Cir Unit 57
- 1003 Crown Oak St Unit 43
- 1005 Crown Oak St Unit 44
- 1007 Crown Oak St Unit 45
- 1007 Crown Oak St
- 510 Winston Croft Cir Unit 56
- 5685 Lake Manor Close
- J0HNS Creek
- 5450 Heathridge Terrace
- 159 Wards Crossing Way
- 6050 China Rose Ln
- 11090 Surrey Park Trail
- 10905 Brunson Dr
- 11180 Surrey Park Trail
- 11065 Brunson Dr Unit 247
- 6115 Abbotts Bridge Rd
- 5630 Lawley Dr
- 9814 Murano View
- 4885 Streamside Dr
- 6072 Kearny Ln
- 11160 Skyway Dr
- 11100 Abbotts Station Dr
- 11175 Linbrook Ln
- 9753 Palmeston Place
- 11080 Mortons Crossing
- 6440 Barwick Ln Unit 1







