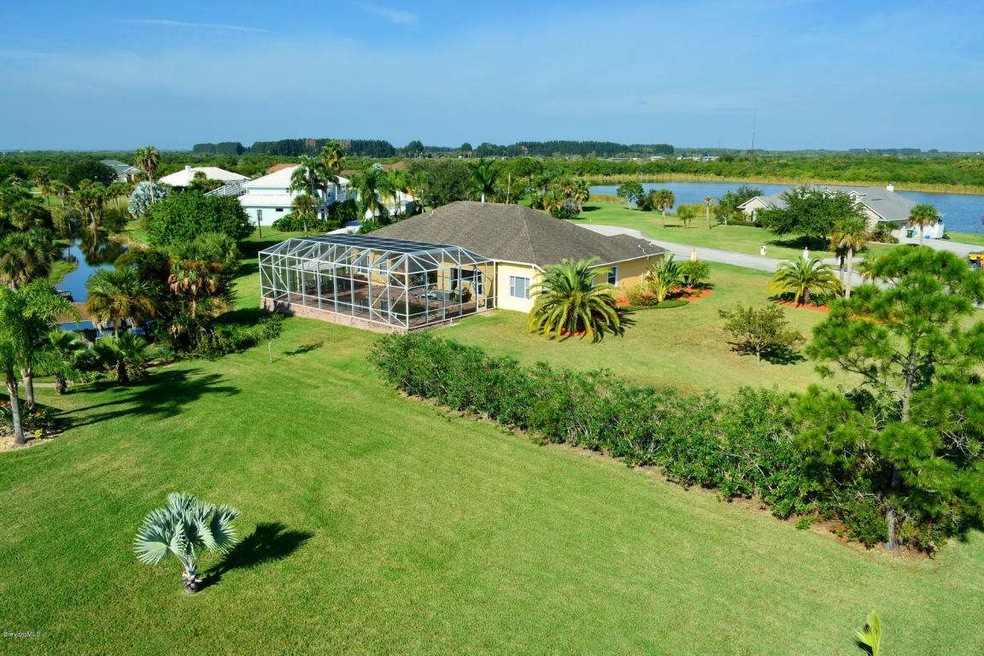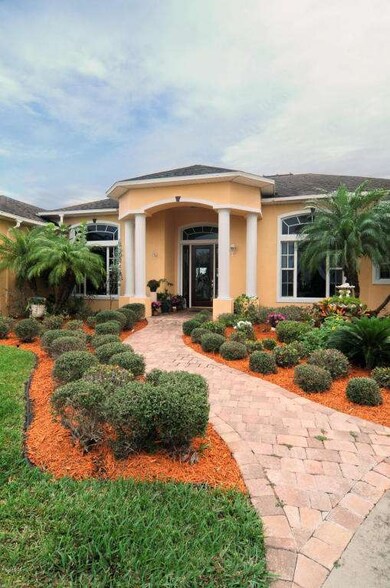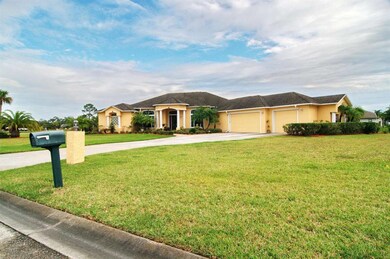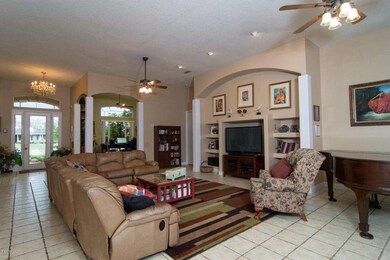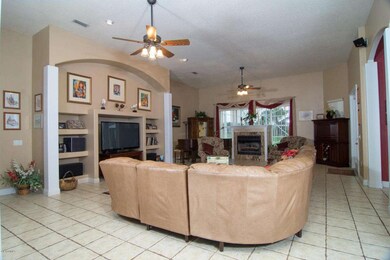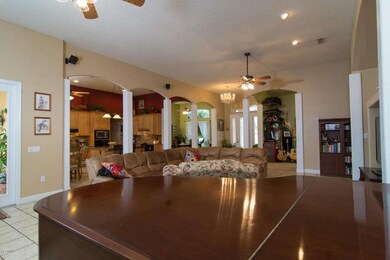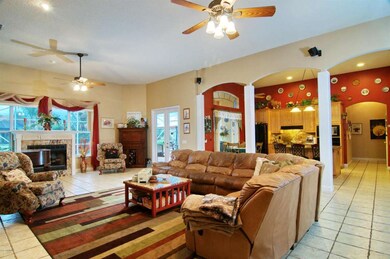
925 Derby Ln Rockledge, FL 32955
Highlights
- Lake Front
- In Ground Pool
- 1 Acre Lot
- Rockledge Senior High School Rated A-
- Home fronts a pond
- Open Floorplan
About This Home
As of July 2025PRICE REDUCED. Owner is ready to go! SECRET GATED COMMUNITY OF ESTATE HOMES ON MINIMUM 1 ACRE SITES. Stunning 4 bedroom + nursery-office with 3 baths SOARING CEILINGS & ARCHES Light Mexican tile floors throughout 22X30 Great room. Fireplace and Builtin's make family living easy. Formal dining room & living room are open to main rooms. Gorgeous Chef's kitchen looks onto all living areas. Huge Master Bedroom with PRIVATE LIVING ROOM or OFFICE. Master spa bath has double sinks, gigantic whirlpool tub and his & her closets. Safe Room in closet. Two guest rooms plus a MOTHER IN LAW SUITE & 2 more baths. POOL IS 18X36 W/OUTDOOR KITCHEN & HOT TUB. Kayak out to huge lake from your backyard. Dual A/c and well Gigantic 3 car garage. Very open plan and multi generational. Very Motivated Owner! Owner!
Last Agent to Sell the Property
Christine East
Coastal Living Realty & Inv. Listed on: 05/05/2014
Last Buyer's Agent
Donna Bader
Realty World Curri Properties
Home Details
Home Type
- Single Family
Est. Annual Taxes
- $5,751
Year Built
- Built in 2001
Lot Details
- 1 Acre Lot
- Home fronts a pond
- Lake Front
- Home fronts a seawall
- Home fronts a canal
- Cul-De-Sac
- North Facing Home
- Corner Lot
- Front and Back Yard Sprinklers
- Few Trees
HOA Fees
- $30 Monthly HOA Fees
Parking
- 3 Car Attached Garage
- Garage Door Opener
Property Views
- Canal
- Pool
Home Design
- Shingle Roof
- Concrete Siding
- Block Exterior
- Asphalt
- Stucco
Interior Spaces
- 3,357 Sq Ft Home
- 1-Story Property
- Open Floorplan
- Furniture Can Be Negotiated
- Built-In Features
- Vaulted Ceiling
- Ceiling Fan
- Fireplace
- Great Room
- Living Room
- Dining Room
- Home Office
- Library
- Bonus Room
- Screened Porch
- Attic Fan
Kitchen
- Breakfast Area or Nook
- Eat-In Kitchen
- Double Convection Oven
- Microwave
- Ice Maker
- Dishwasher
- Kitchen Island
- Disposal
Flooring
- Carpet
- Tile
Bedrooms and Bathrooms
- 4 Bedrooms
- Split Bedroom Floorplan
- Dual Closets
- Walk-In Closet
- In-Law or Guest Suite
- 3 Full Bathrooms
- Bathtub and Shower Combination in Primary Bathroom
- Spa Bath
Laundry
- Laundry Room
- Dryer
- Washer
- Sink Near Laundry
Home Security
- Security System Owned
- Security Gate
- Hurricane or Storm Shutters
- Fire and Smoke Detector
Pool
- In Ground Pool
- Above Ground Spa
- Waterfall Pool Feature
- Screen Enclosure
Outdoor Features
- Patio
- Gazebo
Schools
- Golfview Elementary School
- Kennedy Middle School
- Rockledge High School
Utilities
- Zoned Heating and Cooling
- Well
- Electric Water Heater
- Septic Tank
- Cable TV Available
Listing and Financial Details
- Assessor Parcel Number 25-36-06-75-00000.0-0021.00
Community Details
Overview
- Rockledge Acre Estates Subdivision
- Maintained Community
Recreation
- Park
Ownership History
Purchase Details
Home Financials for this Owner
Home Financials are based on the most recent Mortgage that was taken out on this home.Purchase Details
Home Financials for this Owner
Home Financials are based on the most recent Mortgage that was taken out on this home.Similar Homes in Rockledge, FL
Home Values in the Area
Average Home Value in this Area
Purchase History
| Date | Type | Sale Price | Title Company |
|---|---|---|---|
| Warranty Deed | $444,000 | International Title & Escrow | |
| Warranty Deed | $39,500 | -- |
Mortgage History
| Date | Status | Loan Amount | Loan Type |
|---|---|---|---|
| Open | $355,200 | No Value Available | |
| Previous Owner | $250,000 | Unknown | |
| Previous Owner | $80,418 | Unknown | |
| Previous Owner | $81,000 | Credit Line Revolving | |
| Previous Owner | $239,000 | New Conventional | |
| Previous Owner | $250,000 | New Conventional | |
| Previous Owner | $36,209 | No Value Available |
Property History
| Date | Event | Price | Change | Sq Ft Price |
|---|---|---|---|---|
| 07/25/2025 07/25/25 | Sold | $900,000 | -6.6% | $268 / Sq Ft |
| 06/13/2025 06/13/25 | For Sale | $964,000 | 0.0% | $287 / Sq Ft |
| 06/12/2025 06/12/25 | Pending | -- | -- | -- |
| 04/22/2025 04/22/25 | Price Changed | $964,000 | -2.0% | $287 / Sq Ft |
| 03/29/2025 03/29/25 | For Sale | $984,000 | +121.6% | $293 / Sq Ft |
| 07/14/2014 07/14/14 | Sold | $444,000 | -9.8% | $132 / Sq Ft |
| 06/02/2014 06/02/14 | Pending | -- | -- | -- |
| 11/20/2013 11/20/13 | For Sale | $492,000 | -- | $147 / Sq Ft |
Tax History Compared to Growth
Tax History
| Year | Tax Paid | Tax Assessment Tax Assessment Total Assessment is a certain percentage of the fair market value that is determined by local assessors to be the total taxable value of land and additions on the property. | Land | Improvement |
|---|---|---|---|---|
| 2023 | $6,527 | $437,220 | $0 | $0 |
| 2022 | $6,194 | $424,490 | $0 | $0 |
| 2021 | $6,345 | $412,130 | $0 | $0 |
| 2020 | $6,369 | $406,440 | $0 | $0 |
| 2019 | $6,362 | $397,310 | $0 | $0 |
| 2018 | $6,394 | $389,910 | $0 | $0 |
| 2017 | $6,456 | $381,900 | $0 | $0 |
| 2016 | $6,536 | $374,050 | $75,000 | $299,050 |
| 2015 | $6,683 | $371,450 | $75,000 | $296,450 |
| 2014 | $5,676 | $318,790 | $75,000 | $243,790 |
Agents Affiliated with this Home
-
A
Seller's Agent in 2025
Anna-May Smith
Florida East Coast Real Estate
-
S
Seller Co-Listing Agent in 2025
Sara Forst Griffin
Florida East Coast Real Estate
-
G
Buyer's Agent in 2025
George Ziegler
Premium Properties Real Estate
-
C
Seller's Agent in 2014
Christine East
Coastal Living Realty & Inv.
-
D
Buyer's Agent in 2014
Donna Bader
Realty World Curri Properties
Map
Source: Space Coast MLS (Space Coast Association of REALTORS®)
MLS Number: 683084
APN: 25-36-06-75-00000.0-0021.00
- 909 Preakness Place
- 897 Belmont Place
- 965 Bluegrass Ln
- 1600 Woodland Dr Unit 4105
- 1600 Woodland Dr Unit 4206
- 1600 Woodland Dr Unit 8209
- 1600 Woodland Dr Unit 8201
- 1600 Woodland Dr Unit 4205
- 1368 Gleneagles Way
- 907 Trinity St
- 00 Pluckebaum Rd
- 967 Trinity St
- 1322 Royal Birkdale Cir
- 1387 Gleneagles Ct
- 1403 Gleneagles Cir
- 1694 Fenway Cir
- 1107 Conquistador Dr
- 1253 Saint Andrews Dr
- 1131 Tarpon Dr
- 0 Barton Blvd E Unit 23200182
