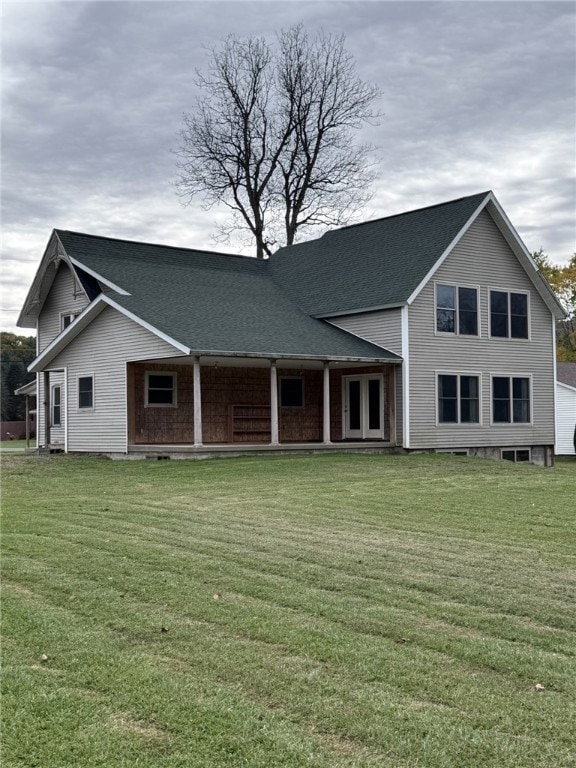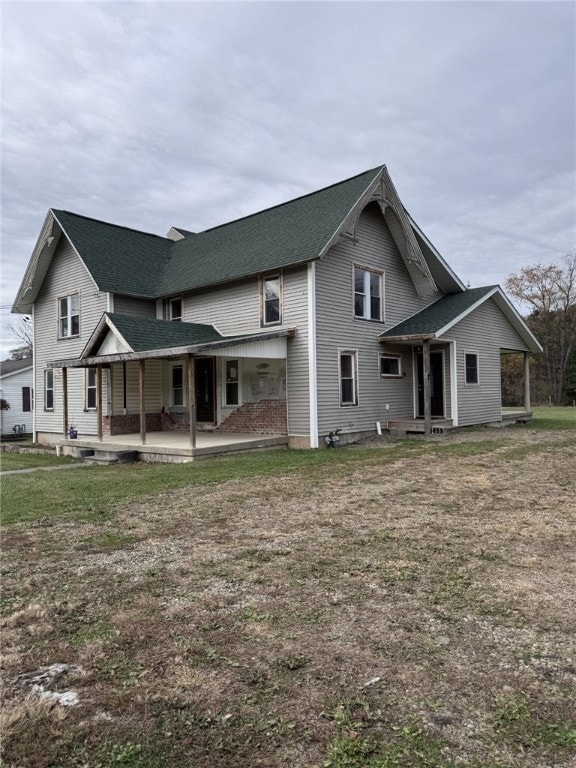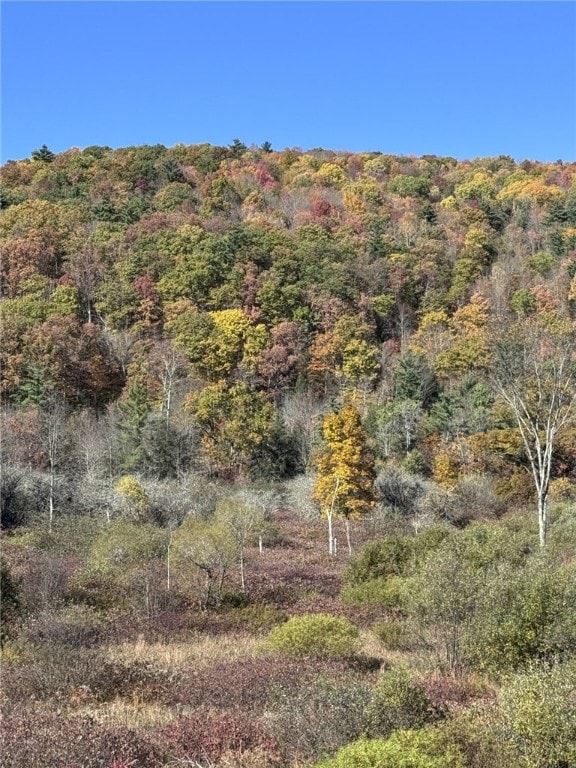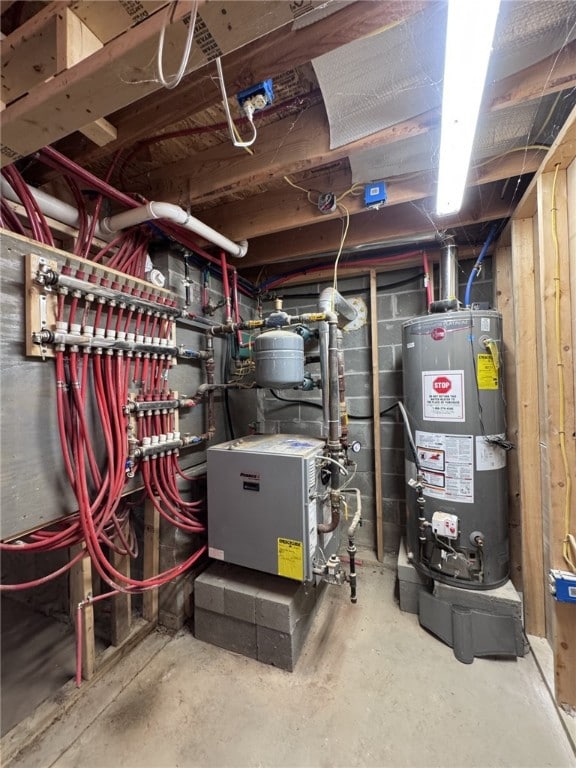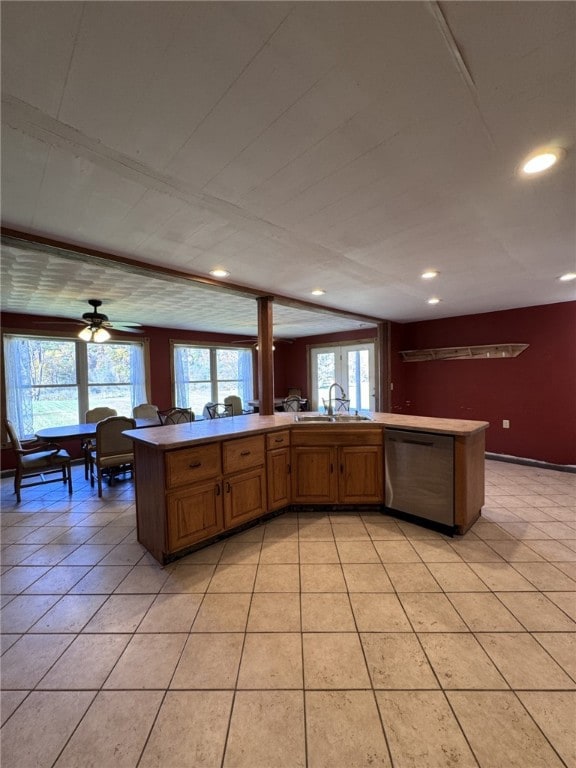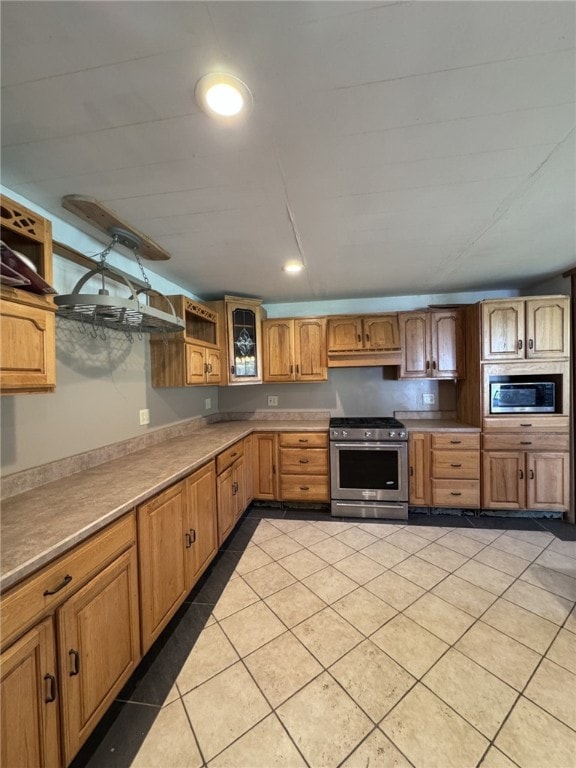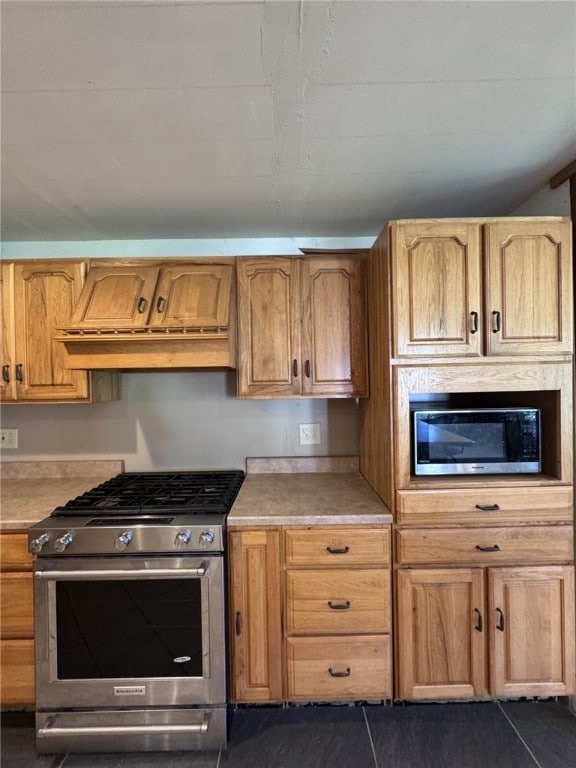925 E Honeoye St Shinglehouse, PA 16748
Estimated payment $1,392/month
Highlights
- Recreation Room
- Hydromassage or Jetted Bathtub
- Home Office
- Radiant Floor
- Separate Formal Living Room
- Breakfast Area or Nook
About This Home
This stunning new construction replaces yesterday's memories with tomorrow's dreams. This home has been thoughtfully designed to offer modern luxury. The tax records states 3.79-acre land, there is a minor subdivision of approx. 1/4 acre. The home has radiant floor heat on all levels including the basement flooring. This home has hardwood flooring and ceramic tile throughout. The rooms are bathed in natural light. A chef's kitchen, with numerous cabinets with some having features and appliances included in the sale. The home was designed with a full-length fireplace for the living room and basement that hasn't been completed. The second level consist of 4 bedrooms including the master bedroom which features a master bath with a jacuzzi tub and a generous walk-in closet. The master bathroom needs to be finished. The basement is designed and partitioned for a family area/ kitchenette, office / den and a fireplace. Some remaining completed touches would include trim work and the master bathroom. Enjoy the outdoors on either covered concrete porches. The tax records states 840 sq. ft. but the home has been completely remodeled to 2378 sq. ft.
Listing Agent
Listing by Howard Hanna Professionals - Smethport Brokerage Phone: 814-366-1740 License #AB067132 Listed on: 10/22/2025

Home Details
Home Type
- Single Family
Est. Annual Taxes
- $2,771
Year Built
- Built in 2000
Lot Details
- 3.5 Acre Lot
- Lot Dimensions are 101x946
- Rectangular Lot
Home Design
- Block Foundation
- Vinyl Siding
Interior Spaces
- 2,378 Sq Ft Home
- 2-Story Property
- Woodwork
- Ceiling Fan
- Fireplace
- Window Treatments
- Entrance Foyer
- Family Room
- Separate Formal Living Room
- Formal Dining Room
- Home Office
- Recreation Room
- Storage Room
- Basement Fills Entire Space Under The House
Kitchen
- Eat-In Country Kitchen
- Breakfast Area or Nook
- Walk-In Pantry
- Gas Oven
- Gas Range
- Microwave
- Dishwasher
Flooring
- Wood
- Radiant Floor
- Ceramic Tile
Bedrooms and Bathrooms
- 4 Bedrooms
- En-Suite Primary Bedroom
- Bathroom Rough-In
- Hydromassage or Jetted Bathtub
Laundry
- Laundry Room
- Laundry on main level
Parking
- No Garage
- Gravel Driveway
Outdoor Features
- Porch
Utilities
- Heating System Uses Gas
- Radiant Heating System
- Hot Water Heating System
- Gas Water Heater
- High Speed Internet
Listing and Financial Details
- Assessor Parcel Number 240-004-003
Map
Home Values in the Area
Average Home Value in this Area
Tax History
| Year | Tax Paid | Tax Assessment Tax Assessment Total Assessment is a certain percentage of the fair market value that is determined by local assessors to be the total taxable value of land and additions on the property. | Land | Improvement |
|---|---|---|---|---|
| 2025 | $2,880 | $31,010 | $3,390 | $27,620 |
| 2024 | $2,714 | $31,010 | $3,390 | $27,620 |
| 2023 | $2,645 | $31,010 | $3,390 | $27,620 |
| 2022 | $1,424 | $17,810 | $3,390 | $14,420 |
| 2021 | $1,424 | $17,810 | $3,390 | $14,420 |
| 2020 | $1,020 | $12,830 | $3,390 | $9,440 |
| 2019 | $1,043 | $12,830 | $3,390 | $9,440 |
| 2018 | $1,026 | $12,830 | $3,390 | $9,440 |
| 2017 | -- | $12,830 | $3,390 | $9,440 |
| 2016 | $992 | $12,830 | $3,390 | $9,440 |
| 2015 | -- | $12,830 | $3,390 | $9,440 |
| 2012 | -- | $12,160 | $2,720 | $9,440 |
Property History
| Date | Event | Price | List to Sale | Price per Sq Ft |
|---|---|---|---|---|
| 10/22/2025 10/22/25 | For Sale | $219,900 | -- | $92 / Sq Ft |
Purchase History
| Date | Type | Sale Price | Title Company |
|---|---|---|---|
| Warranty Deed | -- | None Listed On Document | |
| Warranty Deed | -- | None Listed On Document | |
| Interfamily Deed Transfer | -- | None Available | |
| Deed | $30,000 | None Available |
Source: Upstate New York Real Estate Information Services (UNYREIS)
MLS Number: R1645246
APN: 240-004-003
- 146 Palmer Ave
- 308 S Mill St
- 117 W Academy St
- 2827 Route 44 S
- 396 Trails End Rd
- 658 Post Hollow Rd
- 0 Church Hollow Rd
- 000 Post Hollow Rd
- 0 Willow Brook Rd Unit R1600892
- 7755 Willow Brook Rd
- 8722 New York 417
- 8722 State Route 417
- 451 Horse Run Rd
- 8505 New York 417
- 8404 Main
- 000 Canada Hollow Rd
- 397 Kenyon Hollow Rd
- 572 Horse Run Rd
- 0 County Rd 5 Unit R1638269
- 9266 Low St
- 1002 Artline Rd
- 202 N Clinton St
- 202 N Clinton St
- 125 S 7th St Unit 1
- 130 N 7th St Unit Lower
- 121 N 8th St Unit 121 N 8th St Upper
- 121 N 8th St Unit 121 N 8th St Upper
- 1 S Brooklyn Ave
- 247-251 N Main St
- 160 N Main St Unit 2
- 88 N 2nd St Unit 88-1
- 22 Charlotte Ave Unit 1
- 20 Main St
- 20 Main St
- 2 South Ave
