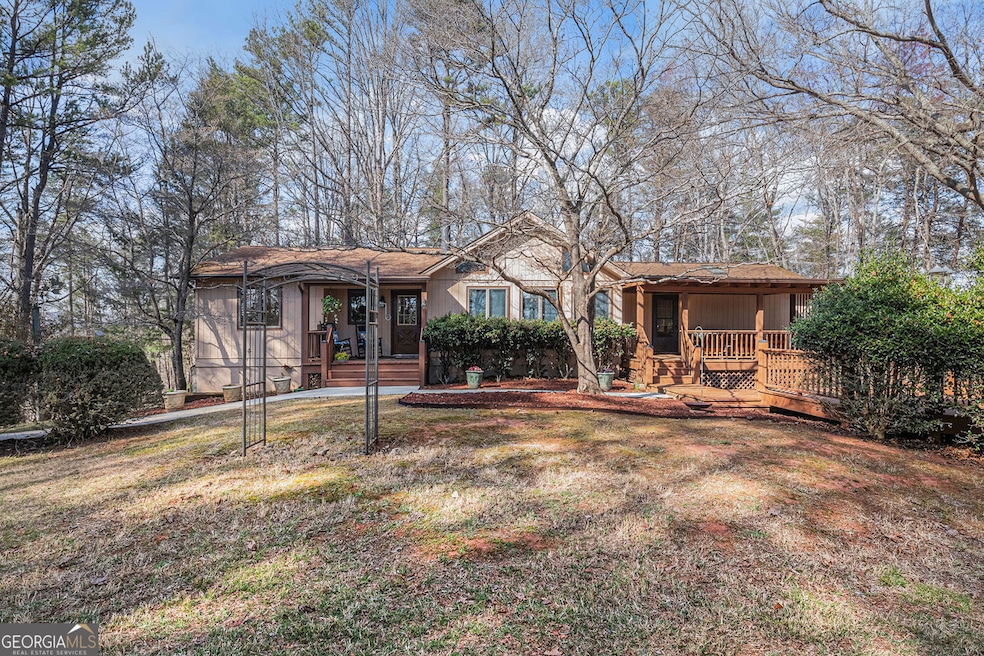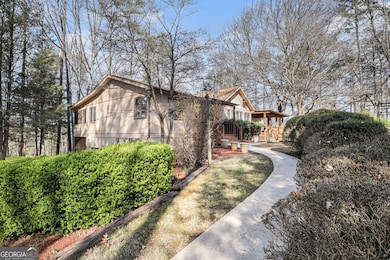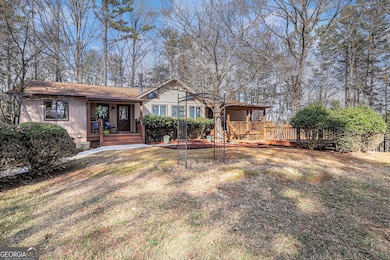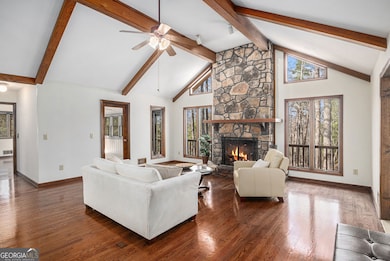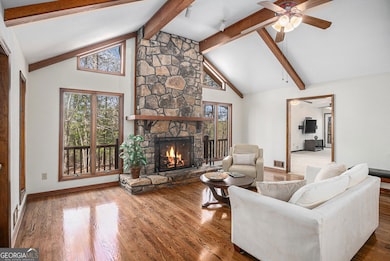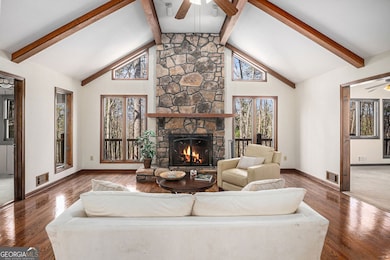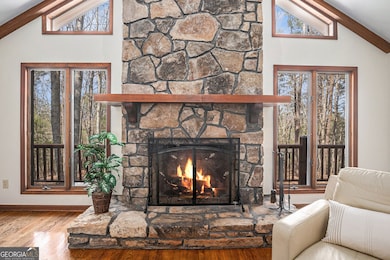925 Horseshoe Bend Rd Dahlonega, GA 30533
Estimated payment $3,965/month
Highlights
- 3 Acre Lot
- Mountain View
- Wood Burning Stove
- Craftsman Architecture
- Deck
- Private Lot
About This Home
Nestled on a serene 3-acre lot in North Lumpkin County, this exquisite 3,694 sq. ft. residential property, offers a perfect blend of privacy, luxury, and investment potential. Built in 1983, this 3-bedroom, 2-bathroom main home, paired with a charming 1-bedroom, 1-bathroom guest cottage, is ideal for full-time living, a vacation retreat, or a lucrative short-term rental opportunity. Located just 20 minutes from downtown Dahlonega and Cleveland, this property provides easy access to Georgia Wine Country, hiking trails, the Chestatee River, and historic attractions. Main Home Features: Spacious & Inviting Living Areas: The living room, anchored by a cozy gas fireplace, boasts beamed, high, and vaulted ceilings, creating an airy and elegant atmosphere perfect for relaxation or entertaining. Two entertainment rooms, one with a built-in sound system, elevate the experience. Gourmet Kitchen: Designed for functionality and socializing, the kitchen features a large island for culinary creations and casual gatherings, complemented by durable and elegant stone countertops. Luxurious Primary Suite: The primary bedroom is a private retreat with a skylight flooding the space with natural light and an ensuite bathroom featuring a modern walk-in shower and two walk-in closets. Comfort & Convenience: Enjoy multiple heating options (gas fireplace, wood-burning stove, and gas heat), central AC, and a whole-home automatic generator for peace of mind. A dedicated laundry room adds organization and ease. Outdoor Living: A wrap-around deck, covered patio, and sun deck offer ample space to soak in the peaceful, nature-filled surroundings. A 2-car garage and 1-car carport provide plenty of parking. Guest Cottage: Fully Equipped & Private: This charming 1-bedroom, 1-bathroom cottage includes a full kitchen, laundry, wood-burning stove, and a private picnic area. Fully furnished, it's ready for immediate use. Versatile Potential: Perfect for rental income, multi-generational living, or accommodating guests in style. Property Highlights: Prime Location: Enjoy private neighborhood access to the Chestatee River for fishing, tubing, and swimming, plus proximity to wineries, hiking trails, and historic Dahlonega attractions. Nature & Privacy: Surrounded by abundant wildlife and serene landscapes, this 3-acre retreat offers a peaceful escape from the hustle and bustle. Investment Opportunity: With its spacious main home, versatile guest cottage, and desirable location, this property is ideal for full-time residents, vacationers, or investors seeking short-term rental income. Don't miss this opportunity to own a refined and versatile retreat in the heart of North Lumpkin County. Whether you're dreaming of a forever home, a weekend getaway, or a smart investment, this property delivers it all. Text 1424307 to 35620 for more information!
Home Details
Home Type
- Single Family
Est. Annual Taxes
- $5,140
Year Built
- Built in 1983
Lot Details
- 3 Acre Lot
- Private Lot
- Level Lot
- Partially Wooded Lot
- Grass Covered Lot
Home Design
- Craftsman Architecture
- Composition Roof
Interior Spaces
- 1-Story Property
- Beamed Ceilings
- Vaulted Ceiling
- Skylights
- Wood Burning Stove
- Gas Log Fireplace
- Family Room with Fireplace
- Bonus Room
- Sun or Florida Room
- Mountain Views
- Exterior Basement Entry
Kitchen
- Country Kitchen
- Microwave
- Dishwasher
- Kitchen Island
- Solid Surface Countertops
Flooring
- Wood
- Carpet
- Tile
Bedrooms and Bathrooms
- 3 Main Level Bedrooms
- Walk-In Closet
- 2 Full Bathrooms
Laundry
- Laundry Room
- Dryer
- Washer
Parking
- 3 Car Garage
- Carport
- Parking Pad
- Garage Door Opener
Outdoor Features
- Deck
Schools
- Lumpkin County Elementary And Middle School
- New Lumpkin County High School
Utilities
- Central Heating and Cooling System
- Power Generator
- Well
- Electric Water Heater
- Septic Tank
Community Details
- No Home Owners Association
- Association fees include water
- Horseshoe Bend Dry Subdivision
Listing and Financial Details
- Tax Lot 108
Map
Home Values in the Area
Average Home Value in this Area
Tax History
| Year | Tax Paid | Tax Assessment Tax Assessment Total Assessment is a certain percentage of the fair market value that is determined by local assessors to be the total taxable value of land and additions on the property. | Land | Improvement |
|---|---|---|---|---|
| 2024 | $5,172 | $218,528 | $17,600 | $200,928 |
| 2023 | $3,355 | $142,632 | $17,600 | $125,032 |
| 2022 | $3,190 | $128,852 | $17,600 | $111,252 |
| 2021 | $170 | $84,933 | $17,600 | $67,333 |
| 2020 | $154 | $83,106 | $17,600 | $65,506 |
| 2019 | $159 | $83,106 | $17,600 | $65,506 |
| 2018 | $89 | $75,708 | $17,600 | $58,108 |
| 2017 | $98 | $76,130 | $17,600 | $58,530 |
| 2016 | $42 | $71,243 | $17,600 | $53,643 |
| 2015 | $48 | $71,243 | $17,600 | $53,643 |
| 2014 | $48 | $72,867 | $17,600 | $55,267 |
| 2013 | -- | $74,655 | $17,600 | $57,055 |
Property History
| Date | Event | Price | List to Sale | Price per Sq Ft |
|---|---|---|---|---|
| 11/01/2025 11/01/25 | Price Changed | $672,500 | -0.4% | $182 / Sq Ft |
| 09/30/2025 09/30/25 | Price Changed | $675,000 | -2.9% | $183 / Sq Ft |
| 06/13/2025 06/13/25 | Price Changed | $695,000 | -10.9% | $188 / Sq Ft |
| 03/27/2025 03/27/25 | For Sale | $780,000 | -- | $211 / Sq Ft |
Purchase History
| Date | Type | Sale Price | Title Company |
|---|---|---|---|
| Warranty Deed | $399,960 | -- | |
| Deed | $212,000 | -- | |
| Deed | -- | -- |
Mortgage History
| Date | Status | Loan Amount | Loan Type |
|---|---|---|---|
| Open | $307,354 | Commercial |
Source: Georgia MLS
MLS Number: 10487118
APN: 106-000-052-000
- 0 Horseshoe Bend Rd Unit 10571975
- 0 Horseshoe Bend Rd Unit 7620338
- 0 Stancil Dyer Rd Unit 10640477
- 124 Candy Man Ln
- 134 Elkmont Dr
- 133 Elkmont Dr
- 1437 Porter Springs Rd
- 0 Christy Ln Unit 10577382
- 16 Welch Cir
- 412 Fireside Ridge Dr
- 2717 Damascus Church Rd
- 180 Alonzo Cain Rd
- 748 Damascus Church Rd
- 1063 Grindle Bridge Rd
- 770 High Shoals Dr
- 265 Hound Dog Ln
- 165 Porter Springs Rd
- 2385 Porter Springs Rd
- 1560 Grindle Bridge Rd
- 99 Strawberry Ln
- 83 Crabapple Ridge
- 235 Yahoola Rd
- 4000 Peaks Cir
- 30 Rustin Ridge
- 342 Grindle Brothers Rd
- 584 Mountain Ridge Dr
- 502 Wimpy Mill Rd
- 215 Stephens St
- 25 Stoneybrook Dr
- 211 Stoneybrook Dr
- 219 Stoneybrook Dr
- 472 Stoneybrook Dr
- 364 Stoneybrook Dr
- 3 Bellamy Place
- 113 Roberta Ave
- 43 Barker Trail Rd
- 56 Puff Hill Dr
